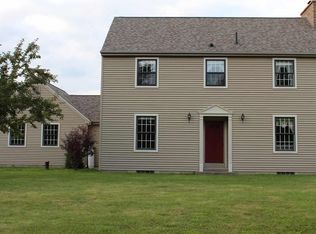Spacious custom contemporary nestled in the trees of Princetown on 7.5 acres of land. Built by the owner for the owner as his "forever" home. Stunning mountain views , vaulted ceilings, native oak woodwork. This is a home to entertain at the holidays or snuggle up on a winter day in front of the stunning stone fireplace in the living room. Sun soaked rooms with an over abundance of windows. Sunken Sun Room has radiant heat and surround sound and stereo. Two car garage with additional detached heated barn for all the toys! Hardwood floors throughout w/ exception of foyer and sunroom with ceramic tile. Large office space on second floor landing. Climate controlled wine cellar in the basement. Wheelchair accessible, all halls and doorways are 36". See 3D Tour!
This property is off market, which means it's not currently listed for sale or rent on Zillow. This may be different from what's available on other websites or public sources.
