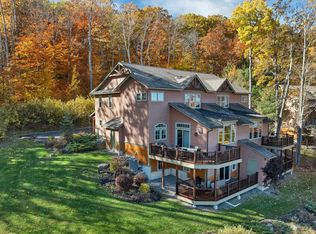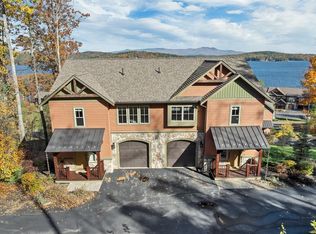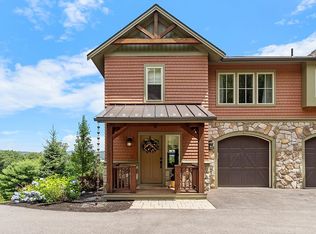Closed
Listed by:
Michael Robichaud,
Meredith Bay Lighthouse Realty, LLC 603-524-4141
Bought with: EXP Realty
$1,095,000
596 Scenic Road #2, Laconia, NH 03246
3beds
2,491sqft
Condominium, Townhouse
Built in 2018
-- sqft lot
$1,115,800 Zestimate®
$440/sqft
$3,153 Estimated rent
Home value
$1,115,800
$960,000 - $1.29M
$3,153/mo
Zestimate® history
Loading...
Owner options
Explore your selling options
What's special
Here is a fantastic opportunity to live in one of the Lakes Region's premier communities, the Spindle View Townhomes at Meredith Bay. Built with an eye to detail and all the luxurious finishes you expect to see at Meredith Bay, this unit is being sold furnished in a Green Mountain Furniture theme. The open concept first floor has a sunlit living room, stainless steel kitchen appliances, granite countertops, stone-appointed gas fireplace, and generous deck. The sprawling primary suite faces Lake Winnipesaukee, with a second en-suite bedroom and multi-purpose den on the second floor. The finished lower level has a bedroom, 3/4 bath, family room with fireplace, and walks out to a cozy deck. Enjoy all the amenities Meredith Bay has to offer, including a pool pavilion with two tennis/pickleball courts, a playground, fitness center, kayak area with swim platform, community gardens, and skating pond. Through the 64 acres of common land is a 2.6-mile trail network with fitness stations, scenic overlooks, and a woodland cabin with games, books, Wi-Fi, and a fire pit for s'mores. All of this alongside our maple sugaring shack! Residents also enjoy membership to the beach club and marina with sandy beach, pool, and seasonal restaurant. There are planned residential events, community social calendar, plus access to all of Southworth's private communities and clubs in the US, UK, and Bahamas! Showings begin on August 2, 2025.
Zillow last checked: 8 hours ago
Listing updated: September 03, 2025 at 06:01am
Listed by:
Michael Robichaud,
Meredith Bay Lighthouse Realty, LLC 603-524-4141
Bought with:
Corina Cisneros
EXP Realty
Source: PrimeMLS,MLS#: 5053779
Facts & features
Interior
Bedrooms & bathrooms
- Bedrooms: 3
- Bathrooms: 4
- Full bathrooms: 2
- 3/4 bathrooms: 1
- 1/2 bathrooms: 1
Heating
- Propane, Forced Air, Hot Air, Zoned
Cooling
- Central Air, Zoned
Appliances
- Included: Dishwasher, Disposal, Microwave, Gas Range, Refrigerator, Electric Water Heater
- Laundry: 2nd Floor Laundry
Features
- Cathedral Ceiling(s), Ceiling Fan(s), Dining Area, Primary BR w/ BA, Soaking Tub, Vaulted Ceiling(s), Walk-In Closet(s), Programmable Thermostat
- Flooring: Carpet, Ceramic Tile, Hardwood
- Windows: Screens
- Basement: Daylight,Full,Interior Stairs,Storage Space,Unfinished,Walkout,Exterior Entry,Interior Entry
- Has fireplace: Yes
- Fireplace features: Gas
Interior area
- Total structure area: 2,802
- Total interior livable area: 2,491 sqft
- Finished area above ground: 1,824
- Finished area below ground: 667
Property
Parking
- Total spaces: 2
- Parking features: Shared Driveway, Paved, Direct Entry, Parking Spaces 2, Attached
- Garage spaces: 1
Features
- Levels: 3,Walkout Lower Level
- Stories: 3
- Patio & porch: Covered Porch
- Exterior features: Trash, Deck
- Has view: Yes
- View description: Water, Lake, Mountain(s)
- Has water view: Yes
- Water view: Water,Lake
- Waterfront features: Beach Access
- Body of water: Lake Winnipesaukee
Lot
- Features: Condo Development, Country Setting, Landscaped, Views, Walking Trails, Abuts Conservation
Details
- Parcel number: LACOM124B234L2U8
- Zoning description: SFR
- Other equipment: Sprinkler System
Construction
Type & style
- Home type: Townhouse
- Architectural style: Adirondack
- Property subtype: Condominium, Townhouse
Materials
- Wood Frame, Composition Exterior
- Foundation: Concrete
- Roof: Metal,Asphalt Shingle
Condition
- New construction: No
- Year built: 2018
Utilities & green energy
- Electric: 200+ Amp Service
- Sewer: Public Sewer
- Utilities for property: Underground Utilities
Community & neighborhood
Security
- Security features: Smoke Detector(s), HW/Batt Smoke Detector
Location
- Region: Laconia
- Subdivision: Meredith Bay
HOA & financial
Other financial information
- Additional fee information: Fee: $750
Other
Other facts
- Road surface type: Paved
Price history
| Date | Event | Price |
|---|---|---|
| 8/26/2025 | Sold | $1,095,000$440/sqft |
Source: | ||
| 8/10/2025 | Contingent | $1,095,000$440/sqft |
Source: | ||
| 7/28/2025 | Listed for sale | $1,095,000-7.1%$440/sqft |
Source: | ||
| 7/19/2025 | Listing removed | $1,179,000$473/sqft |
Source: MLS PIN #73399414 Report a problem | ||
| 7/3/2025 | Listed for sale | $1,179,000+80.7%$473/sqft |
Source: MLS PIN #73399414 Report a problem | ||
Public tax history
| Year | Property taxes | Tax assessment |
|---|---|---|
| 2024 | $15,481 +14.4% | $1,135,800 +16.8% |
| 2023 | $13,530 +3.1% | $972,700 +10.1% |
| 2022 | $13,120 +3.4% | $883,500 +31.3% |
Find assessor info on the county website
Neighborhood: 03246
Nearby schools
GreatSchools rating
- 7/10Elm Street SchoolGrades: PK-5Distance: 4 mi
- 5/10Laconia Middle SchoolGrades: 6-8Distance: 5.5 mi
- 2/10Laconia High SchoolGrades: 9-12Distance: 5.6 mi

Get pre-qualified for a loan
At Zillow Home Loans, we can pre-qualify you in as little as 5 minutes with no impact to your credit score.An equal housing lender. NMLS #10287.


