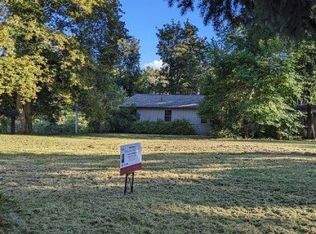Sold for $399,000
$399,000
5960 Kidder Rd, Almont, MI 48003
2beds
4,000sqft
Single Family Residence
Built in 2005
2.72 Acres Lot
$407,300 Zestimate®
$100/sqft
$1,991 Estimated rent
Home value
$407,300
$322,000 - $513,000
$1,991/mo
Zestimate® history
Loading...
Owner options
Explore your selling options
What's special
The buyer got cold feet.. Back on the Market. Welcome to your dream home! Nestled in a serene, wooded setting, this 3,000 square foot home offers a unique blend of rustic charm and modern convenience. Tucked away on a spacious 2.72-acre lot, this property is ideally suited for families seeking a peaceful escape. The property provides expansive views, an open concept, and opportunities to immerse oneself in the outdoors. The home boasts tons of natural light throughout, features two bedrooms and two full baths, making it an ideal size for families or those seeking a cozy yet spacious retreat. As you walk in, you'll be greeted by stunning wood flooring that flows throughout the main living areas, providing warmth and elegance with a wood-burning stove and a pellet-burning stove. The heart of the home, the kitchen, features light-colored wood cabinetry and modern appliances offering both functionality and style. An island featuring extra workspaces guarantees enjoyable family gatherings and culinary adventures. Additional features include a first-floor laundry room, an updated primary bathroom with a jetted tub and spa shower.
French doors open to a deck, perfect for enjoying a morning coffee while taking in the luscious views of the surrounding greenery, nestled next to a vineyard. The finished walkout basement has double French doors to the patio, perfect for entertaining and summer barbeque; the property is surrounded by mature trees, a meandering stream, and a tranquil pond with a fountain, providing a serene backdrop to daily life, a fire pit for those Michigan summer nights, and roasting s'mores. The covered wrap-around porch offers a perfect setting for soaking in the peaceful ambiance or catching glimpses of visiting wildlife. Home includes a reverse osmosis water purifier system, a two-car garage with an extra-tall door to accommodate vehicles and recreational vehicles, a newer furnace, appliances, and a water conditioner.
Zillow last checked: 8 hours ago
Listing updated: September 04, 2025 at 05:08am
Listed by:
Yvonne M Zielinski 586-738-5543,
Epique Realty
Bought with:
Mathew Belanger, 6501306861
Keller Williams Paint Creek
Source: Realcomp II,MLS#: 20251001390
Facts & features
Interior
Bedrooms & bathrooms
- Bedrooms: 2
- Bathrooms: 2
- Full bathrooms: 2
Heating
- Forced Air, Propane, Wood
Appliances
- Included: Dishwasher, Disposal, Free Standing Electric Range, Free Standing Refrigerator
- Laundry: Laundry Room
Features
- Jetted Tub
- Basement: Finished,Full,Walk Out Access
- Has fireplace: Yes
- Fireplace features: Wood Burning, Wood Burning Stove
Interior area
- Total interior livable area: 4,000 sqft
- Finished area above ground: 3,000
- Finished area below ground: 1,000
Property
Parking
- Parking features: Two Car Garage, Attached, Circular Driveway, Electricityin Garage, Garage Door Opener
- Has attached garage: Yes
Features
- Levels: Two
- Stories: 2
- Entry location: GroundLevel
- Patio & porch: Covered, Deck, Patio, Porch
- Pool features: None
- Waterfront features: Pond
Lot
- Size: 2.72 Acres
- Dimensions: 696 x 175 x 657 x 179
- Features: Wooded
Details
- Parcel number: 00103401521
- Special conditions: Short Sale No,Standard
Construction
Type & style
- Home type: SingleFamily
- Architectural style: Colonial
- Property subtype: Single Family Residence
Materials
- Vinyl Siding
- Foundation: Basement, Poured
Condition
- New construction: No
- Year built: 2005
Utilities & green energy
- Sewer: Septic Tank
- Water: Well
Community & neighborhood
Location
- Region: Almont
Other
Other facts
- Listing agreement: Exclusive Right To Sell
- Listing terms: Cash,Conventional,FHA,Va Loan
Price history
| Date | Event | Price |
|---|---|---|
| 7/11/2025 | Sold | $399,000$100/sqft |
Source: | ||
| 6/8/2025 | Pending sale | $399,000$100/sqft |
Source: | ||
| 6/5/2025 | Listed for sale | $399,000$100/sqft |
Source: | ||
| 5/28/2025 | Pending sale | $399,000$100/sqft |
Source: | ||
| 5/24/2025 | Listed for sale | $399,000+16%$100/sqft |
Source: | ||
Public tax history
| Year | Property taxes | Tax assessment |
|---|---|---|
| 2025 | $3,868 +0% | $175,600 +9% |
| 2024 | $3,866 +3.9% | $161,100 +10.3% |
| 2023 | $3,722 +7.9% | $146,000 +11.1% |
Find assessor info on the county website
Neighborhood: 48003
Nearby schools
GreatSchools rating
- 10/10Orchard Primary SchoolGrades: PK-4Distance: 2.8 mi
- 6/10Almont Middle SchoolGrades: PK,5-8Distance: 2.8 mi
- 7/10Almont High SchoolGrades: 9-12Distance: 2.7 mi
Get a cash offer in 3 minutes
Find out how much your home could sell for in as little as 3 minutes with a no-obligation cash offer.
Estimated market value$407,300
Get a cash offer in 3 minutes
Find out how much your home could sell for in as little as 3 minutes with a no-obligation cash offer.
Estimated market value
$407,300
