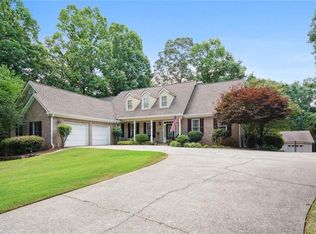Closed
$2,125,000
5960 McEver Rd, Flowery Branch, GA 30542
6beds
6,925sqft
Single Family Residence
Built in 2017
3.83 Acres Lot
$2,020,000 Zestimate®
$307/sqft
$5,762 Estimated rent
Home value
$2,020,000
$1.84M - $2.22M
$5,762/mo
Zestimate® history
Loading...
Owner options
Explore your selling options
What's special
Welcome to this exquisite entertainer's dream property, privately gated and set on a meticulously landscaped 3.82-acre lot with dual gated driveways. The main house spans 5,517 square feet, featuring a primary suite on the main level, three additional bedroom suites on the upper level, and a private office. The upper level also includes a finished bonus room above the garage, perfect for a home theater, music room, gym, or additional entertainment space, complemented by extensive walk-in attic storage. The spacious living room, equipped with surround sound and a fireplace, opens up to an enclosed porch that also features a fireplace, creating a warm and inviting atmosphere. The home includes an eat-in chef's kitchen features a 48" double oven gas range, an additional built-in oven, high-end appliances, and a wet bar, making it ideal for culinary enthusiasts and hosting. Adjacent to the main residence is a 1,407-square-foot guest house, with two separate apartments. The lower apartment is well-suited for an in-law suite, with a bedroom, living area, full kitchen, bathroom, laundry facilities, and ample closet space. The upper apartment includes a bedroom, living area, and a kitchenette, perfect for guests or additional rental opportunities. Outdoor living is emphasized with elegant landscape lighting throughout the property and gas lanterns. The fully fenced and gated property includes a dedicated fenced pet area, and a saltwater sports pool and spa surrounded by a lanai. This lanai boasts an updated outdoor kitchen, lounging area, and a fireplace, along with a guest half bath and a sound system. Additional features include a 2-car carport, an RV carport, 4 full RV hookups, an extended oversized 4-car garage, and two large, level driveways, ensuring ample parking for guests. Recent updates include new hardwood floors, a remodeled primary bathroom, cedar beams, and tongue and groove accents for all porches, alongside stamped concrete walkways. The property is situated with proximity to Lake Lanier, with the nearest marinas being Holiday on Lake Lanier and Safe Harbor Aqualand. *agent related to seller
Zillow last checked: 8 hours ago
Listing updated: April 01, 2025 at 08:26am
Listed by:
Emeri Griffin 828-551-6715,
Ansley RE | Christie's Int'l RE
Bought with:
Mike Stawchansky, 359813
Wynd Realty Georgia
Source: GAMLS,MLS#: 10457334
Facts & features
Interior
Bedrooms & bathrooms
- Bedrooms: 6
- Bathrooms: 8
- Full bathrooms: 6
- 1/2 bathrooms: 2
- Main level bathrooms: 2
- Main level bedrooms: 2
Kitchen
- Features: Second Kitchen, Pantry, Kitchen Island, Walk-in Pantry
Heating
- Central
Cooling
- Central Air
Appliances
- Included: Double Oven, Dishwasher, Disposal, Dryer, Refrigerator, Ice Maker, Microwave, Stainless Steel Appliance(s), Tankless Water Heater
- Laundry: Other
Features
- High Ceilings, Bookcases, Double Vanity, Soaking Tub, In-Law Floorplan, Wet Bar, Walk-In Closet(s)
- Flooring: Hardwood, Tile
- Basement: None
- Number of fireplaces: 3
- Fireplace features: Family Room, Living Room, Outside
Interior area
- Total structure area: 6,925
- Total interior livable area: 6,925 sqft
- Finished area above ground: 6,925
- Finished area below ground: 0
Property
Parking
- Parking features: Attached, Carport, Garage, RV/Boat Parking
- Has attached garage: Yes
- Has carport: Yes
Features
- Levels: Two
- Stories: 2
- Patio & porch: Screened, Patio, Porch
- Exterior features: Gas Grill
- Has private pool: Yes
- Pool features: Heated, In Ground, Salt Water
- Fencing: Fenced,Wood
Lot
- Size: 3.83 Acres
- Features: Level, Private
Details
- Additional structures: Garage(s), Guest House, Outdoor Kitchen, Pool House
- Parcel number: 08119 000015
Construction
Type & style
- Home type: SingleFamily
- Architectural style: Craftsman
- Property subtype: Single Family Residence
Materials
- Wood Siding
- Foundation: Slab
- Roof: Composition
Condition
- Resale
- New construction: No
- Year built: 2017
Utilities & green energy
- Sewer: Septic Tank
- Water: Public
- Utilities for property: Cable Available, Electricity Available, High Speed Internet, Natural Gas Available, Phone Available
Community & neighborhood
Security
- Security features: Security System, Smoke Detector(s)
Community
- Community features: None
Location
- Region: Flowery Branch
- Subdivision: Flowery Branch
Other
Other facts
- Listing agreement: Exclusive Right To Sell
Price history
| Date | Event | Price |
|---|---|---|
| 3/31/2025 | Sold | $2,125,000-3.4%$307/sqft |
Source: | ||
| 3/11/2025 | Pending sale | $2,199,000$318/sqft |
Source: | ||
| 2/11/2025 | Listed for sale | $2,199,000+99.9%$318/sqft |
Source: | ||
| 3/12/2020 | Sold | $1,100,000+7.2%$159/sqft |
Source: | ||
| 2/22/2020 | Pending sale | $1,026,000$148/sqft |
Source: Keller Williams Rlty Atl.Partn #8732509 Report a problem | ||
Public tax history
| Year | Property taxes | Tax assessment |
|---|---|---|
| 2024 | $14,669 -11.4% | $611,644 -8.3% |
| 2023 | $16,550 +29.3% | $666,680 +35% |
| 2022 | $12,800 +20.3% | $493,720 +27.7% |
Find assessor info on the county website
Neighborhood: 30542
Nearby schools
GreatSchools rating
- 5/10Flowery Branch Elementary SchoolGrades: PK-5Distance: 1.1 mi
- 3/10West Hall Middle SchoolGrades: 6-8Distance: 2.8 mi
- 4/10West Hall High SchoolGrades: 9-12Distance: 2.7 mi
Schools provided by the listing agent
- Elementary: Flowery Branch
- Middle: West Hall
- High: West Hall
Source: GAMLS. This data may not be complete. We recommend contacting the local school district to confirm school assignments for this home.
Get a cash offer in 3 minutes
Find out how much your home could sell for in as little as 3 minutes with a no-obligation cash offer.
Estimated market value$2,020,000
Get a cash offer in 3 minutes
Find out how much your home could sell for in as little as 3 minutes with a no-obligation cash offer.
Estimated market value
$2,020,000
