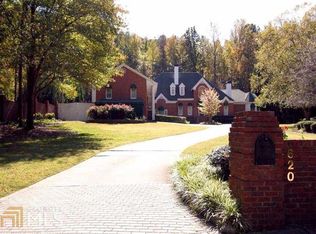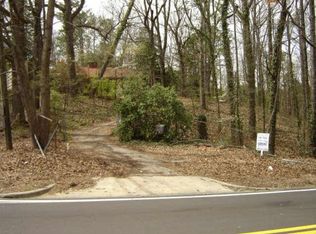Closed
$2,500,000
5960 Riverside Dr, Sandy Springs, GA 30328
6beds
8,536sqft
Single Family Residence
Built in 2006
2 Acres Lot
$2,478,000 Zestimate®
$293/sqft
$3,182 Estimated rent
Home value
$2,478,000
$2.23M - $2.75M
$3,182/mo
Zestimate® history
Loading...
Owner options
Explore your selling options
What's special
This gated estate showcases the beautiful interior finishes and exquisite details that complement its spacious, open layout. The custom kitchen is a chef's dream, seamlessly connecting to a large family gathering room, perfect for entertaining. Abundant windows flood the home with natural light, enhancing its warm and inviting ambiance. The main level features a luxurious master suite adorned with beautiful millwork, exuding elegance and comfort. Additionally, there is a guest bedroom on the main floor, ensuring ample space for visitors. The terrace level offers a remarkable second home setup with a full kitchen, two bedrooms, two baths, and an expansive living space. With its private entrance, it serves as an ideal in-law suite or even a rental income option. The estate's charm extends beyond its interiors, inviting you to enjoy a lifestyle of unparalleled luxury. LOCATION, LOCATION, LOCATION: Discover unparalleled convenience just off I-285! Say goodbye to long commutes and hello to easy access to everything you need. Love the location and the home but prefer a more modern look? Check out our virtually staged photos that bring a contemporary style to life, helping you envision the full potential of this fantastic property. Experience the best of both worlds with a prime location and the option to tailor the home's aesthetic to your taste.
Zillow last checked: 8 hours ago
Listing updated: October 29, 2024 at 09:55am
Listed by:
Amy Fuchs 404-439-1031,
Keller Williams Chattahoochee,
Bryan Bostic 404-933-8914,
Keller Williams Chattahoochee
Bought with:
Krista Falconer, 207996
Bailey & Hunter LLC
Source: GAMLS,MLS#: 10363962
Facts & features
Interior
Bedrooms & bathrooms
- Bedrooms: 6
- Bathrooms: 7
- Full bathrooms: 6
- 1/2 bathrooms: 1
- Main level bathrooms: 2
- Main level bedrooms: 2
Dining room
- Features: Seats 12+
Kitchen
- Features: Breakfast Area, Breakfast Bar, Breakfast Room, Kitchen Island, Pantry, Second Kitchen, Solid Surface Counters, Walk-in Pantry
Heating
- Central, Forced Air, Natural Gas, Zoned
Cooling
- Ceiling Fan(s), Central Air, Zoned
Appliances
- Included: Dishwasher, Disposal, Double Oven, Dryer, Microwave, Oven, Refrigerator, Washer
- Laundry: In Basement, Other
Features
- Double Vanity, High Ceilings, In-Law Floorplan, Master On Main Level, Separate Shower, Soaking Tub, Tray Ceiling(s), Walk-In Closet(s)
- Flooring: Hardwood, Tile
- Windows: Double Pane Windows, Window Treatments
- Basement: Bath Finished,Daylight,Exterior Entry,Finished,Full,Interior Entry
- Number of fireplaces: 2
- Fireplace features: Family Room, Living Room
- Common walls with other units/homes: No Common Walls
Interior area
- Total structure area: 8,536
- Total interior livable area: 8,536 sqft
- Finished area above ground: 6,036
- Finished area below ground: 2,500
Property
Parking
- Total spaces: 12
- Parking features: Attached, Garage, Garage Door Opener, Kitchen Level, Side/Rear Entrance
- Has attached garage: Yes
Features
- Levels: Three Or More
- Stories: 3
- Patio & porch: Deck
- Exterior features: Sprinkler System
- Fencing: Back Yard,Fenced,Front Yard,Privacy
- Body of water: None
Lot
- Size: 2 Acres
- Features: Level, Private
Details
- Parcel number: 17 016600030134
- Special conditions: As Is
Construction
Type & style
- Home type: SingleFamily
- Architectural style: European,Mediterranean
- Property subtype: Single Family Residence
Materials
- Concrete, Stucco
- Foundation: Block
- Roof: Other
Condition
- Resale
- New construction: No
- Year built: 2006
Details
- Warranty included: Yes
Utilities & green energy
- Sewer: Public Sewer
- Water: Public
- Utilities for property: Cable Available, Electricity Available, High Speed Internet, Natural Gas Available, Phone Available, Underground Utilities, Water Available
Green energy
- Energy efficient items: Doors, Insulation, Roof, Thermostat, Water Heater
Community & neighborhood
Security
- Security features: Gated Community, Security System, Smoke Detector(s)
Community
- Community features: Gated, None
Location
- Region: Sandy Springs
- Subdivision: None
HOA & financial
HOA
- Has HOA: No
- Services included: None
Other
Other facts
- Listing agreement: Exclusive Right To Sell
- Listing terms: 1031 Exchange,Cash,Conventional
Price history
| Date | Event | Price |
|---|---|---|
| 10/28/2024 | Sold | $2,500,000$293/sqft |
Source: | ||
| 10/2/2024 | Pending sale | $2,500,000$293/sqft |
Source: | ||
| 9/26/2024 | Contingent | $2,500,000$293/sqft |
Source: | ||
| 9/20/2024 | Price change | $2,500,000-16.6%$293/sqft |
Source: | ||
| 8/23/2024 | Listed for sale | $2,999,000+20%$351/sqft |
Source: | ||
Public tax history
| Year | Property taxes | Tax assessment |
|---|---|---|
| 2024 | $13,359 +7.6% | $680,000 -11% |
| 2023 | $12,415 -3% | $763,720 +23.8% |
| 2022 | $12,794 +6.7% | $617,120 +54.3% |
Find assessor info on the county website
Neighborhood: 30328
Nearby schools
GreatSchools rating
- 8/10Heards Ferry Elementary SchoolGrades: PK-5Distance: 1.2 mi
- 7/10Ridgeview Charter SchoolGrades: 6-8Distance: 3.1 mi
- 8/10Riverwood International Charter SchoolGrades: 9-12Distance: 0.6 mi
Schools provided by the listing agent
- Elementary: Heards Ferry
- Middle: Ridgeview
- High: Riverwood
Source: GAMLS. This data may not be complete. We recommend contacting the local school district to confirm school assignments for this home.
Get a cash offer in 3 minutes
Find out how much your home could sell for in as little as 3 minutes with a no-obligation cash offer.
Estimated market value$2,478,000
Get a cash offer in 3 minutes
Find out how much your home could sell for in as little as 3 minutes with a no-obligation cash offer.
Estimated market value
$2,478,000

