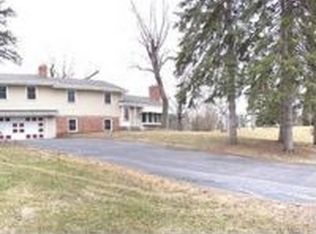Closed
$763,000
5960 Zehnder Rd, Sunfish Lake, MN 55077
4beds
3,214sqft
Single Family Residence
Built in 1976
0.88 Acres Lot
$761,500 Zestimate®
$237/sqft
$3,090 Estimated rent
Home value
$761,500
$701,000 - $822,000
$3,090/mo
Zestimate® history
Loading...
Owner options
Explore your selling options
What's special
Discover Contemporary living in this unique property in Sunfish Lake. This architectural masterpiece boasts sleek and modern design that seemlessly blends with the natural surroundings. Main level private owners suite with balcony over looking Horseshoe lake. Horseshoe lake is a non recreational body of water. Great kitchen and formal dining room that walks out to enjoy the multi level deck with views of the lake. The home was built for entertaining friends and family.
Zillow last checked: 8 hours ago
Listing updated: July 17, 2025 at 10:12pm
Listed by:
Tracy Stute 651-331-6439,
Edina Realty, Inc.
Bought with:
Matthew G Ditzler
Engel & Volkers Minneapolis Downtown
Source: NorthstarMLS as distributed by MLS GRID,MLS#: 6410738
Facts & features
Interior
Bedrooms & bathrooms
- Bedrooms: 4
- Bathrooms: 3
- Full bathrooms: 1
- 3/4 bathrooms: 1
- 1/2 bathrooms: 1
Bedroom 1
- Level: Main
- Area: 221 Square Feet
- Dimensions: 17x13
Bedroom 2
- Level: Lower
- Area: 240 Square Feet
- Dimensions: 20x12
Bedroom 3
- Level: Lower
- Area: 156 Square Feet
- Dimensions: 13x12
Bedroom 4
- Level: Lower
- Area: 156 Square Feet
- Dimensions: 13x12
Other
- Level: Lower
- Area: 480 Square Feet
- Dimensions: 32x15
Dining room
- Level: Main
- Area: 132 Square Feet
- Dimensions: 12x11
Foyer
- Level: Main
- Area: 168 Square Feet
- Dimensions: 24x7
Kitchen
- Level: Main
- Area: 117 Square Feet
- Dimensions: 13x9
Laundry
- Level: Lower
- Area: 70 Square Feet
- Dimensions: 10x7
Living room
- Level: Upper
- Area: 759 Square Feet
- Dimensions: 33x23
Office
- Level: Main
- Area: 132 Square Feet
- Dimensions: 12x11
Sauna
- Level: Lower
- Area: 42 Square Feet
- Dimensions: 7x6
Storage
- Level: Lower
- Area: 270 Square Feet
- Dimensions: 18x15
Utility room
- Level: Lower
- Area: 110 Square Feet
- Dimensions: 22x5
Heating
- Forced Air
Cooling
- Central Air
Appliances
- Included: Dishwasher, Double Oven, Dryer, Freezer, Humidifier, Microwave, Range, Refrigerator, Stainless Steel Appliance(s), Washer
Features
- Central Vacuum
- Basement: Block,Finished
- Number of fireplaces: 1
- Fireplace features: Brick, Living Room, Wood Burning
Interior area
- Total structure area: 3,214
- Total interior livable area: 3,214 sqft
- Finished area above ground: 1,684
- Finished area below ground: 1,530
Property
Parking
- Total spaces: 2
- Parking features: Attached, Asphalt, Insulated Garage
- Attached garage spaces: 2
- Details: Garage Dimensions (26x25), Garage Door Height (9), Garage Door Width (16)
Accessibility
- Accessibility features: Grab Bars In Bathroom
Features
- Levels: Four or More Level Split
- Patio & porch: Deck, Terrace
- Pool features: None
- Fencing: None
- Has view: Yes
- View description: East, Lake, South
- Has water view: Yes
- Water view: Lake
- Waterfront features: Dock, Lake Front, Lake View, Waterfront Num(19003200), Lake Bottom(Soft, Undeveloped), Lake Acres(10)
- Body of water: Horseshoe Lake (19003200)
Lot
- Size: 0.88 Acres
- Dimensions: 438 x 89
- Features: Accessible Shoreline, Many Trees
Details
- Foundation area: 1684
- Parcel number: 383350002070
- Zoning description: Residential-Single Family
Construction
Type & style
- Home type: SingleFamily
- Property subtype: Single Family Residence
Materials
- Stucco, Block, Concrete, Insulating Concrete Forms
- Roof: Age Over 8 Years,Asphalt
Condition
- Age of Property: 49
- New construction: No
- Year built: 1976
Utilities & green energy
- Electric: 200+ Amp Service, Power Company: Xcel Energy
- Gas: Natural Gas
- Sewer: Septic System Compliant - No
- Water: Well
Community & neighborhood
Location
- Region: Sunfish Lake
- Subdivision: Horse Shoe Lake
HOA & financial
HOA
- Has HOA: No
- Amenities included: None
Other
Other facts
- Road surface type: Paved
Price history
| Date | Event | Price |
|---|---|---|
| 7/17/2024 | Sold | $763,000-10.2%$237/sqft |
Source: | ||
| 5/7/2024 | Pending sale | $850,000$264/sqft |
Source: | ||
| 11/4/2023 | Listing removed | -- |
Source: | ||
| 9/22/2023 | Price change | $850,000-4.5%$264/sqft |
Source: | ||
| 8/18/2023 | Price change | $890,000-3.3%$277/sqft |
Source: | ||
Public tax history
| Year | Property taxes | Tax assessment |
|---|---|---|
| 2023 | $8,472 +13.8% | $819,100 +3.3% |
| 2022 | $7,442 -4.4% | $792,600 +13.3% |
| 2021 | $7,786 +21.1% | $699,400 +4.2% |
Find assessor info on the county website
Neighborhood: 55077
Nearby schools
GreatSchools rating
- 6/10Friendly Hills Middle SchoolGrades: 5-8Distance: 1.6 mi
- 6/10Two Rivers High SchoolGrades: 9-12Distance: 1.9 mi
- 7/10Garlough Elementary SchoolGrades: K-4Distance: 2.2 mi
Get a cash offer in 3 minutes
Find out how much your home could sell for in as little as 3 minutes with a no-obligation cash offer.
Estimated market value
$761,500
Get a cash offer in 3 minutes
Find out how much your home could sell for in as little as 3 minutes with a no-obligation cash offer.
Estimated market value
$761,500
