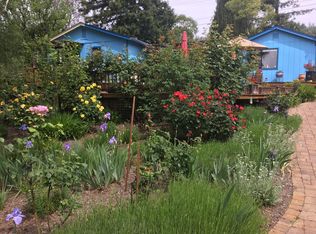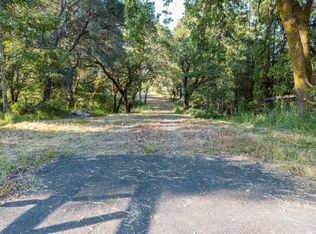Sold for $1,409,000
$1,409,000
5961 Anderson Road, Forestville, CA 95436
3beds
3,249sqft
Single Family Residence
Built in 1934
1.57 Acres Lot
$1,449,200 Zestimate®
$434/sqft
$3,529 Estimated rent
Home value
$1,449,200
$1.30M - $1.61M
$3,529/mo
Zestimate® history
Loading...
Owner options
Explore your selling options
What's special
Nestled at the end of a private lane, this stunning 3200 sq ft Craftsman-style home on 1.5 ac embodies a harmonious balance of simple luxury & natural beauty. Surrounded by lush gardens, fruit trees, and serene outdoor spaces, this property is not just a house it's a sanctuary where memorable gatherings and peaceful retreats come to life.
Step inside, and you'll be greeted by the warm embrace of walnut plank floors that lead you into the main living area. Seamless flow into the dining, kitchen and living spaces creates an inviting atmosphere. Cathedral ceilings accentuate cottage-style windows & natural lighting. Intimate living room w/gas fireplace, expansive kitchen w/spacious butler's pantry and tranquil primary suite with en-suite bath & access to a private deck, where a personal hot tub awaits, beckoning you to unwind under the stars. Flexible floor plan allows for multi-generational living. Front & rear decks and stone patio allow for fantastic outdoor living. Medicinal & veggie gardens & outbuildings, 10 min from 101. Embrace the bucolic setting, where the vibrant sounds of nature complement the tranquility of this extraordinary property.
Zillow last checked: 8 hours ago
Listing updated: September 12, 2025 at 08:22am
Listed by:
Connie Schlabach DRE #01086685 707-953-1104,
Vanguard Properties 707-869-9800
Bought with:
Tracy Nevill, DRE #02255034
Vanguard Properties
Chad Rummonds, DRE #01943424
Vanguard Properties
Source: BAREIS,MLS#: 325074457 Originating MLS: Sonoma
Originating MLS: Sonoma
Facts & features
Interior
Bedrooms & bathrooms
- Bedrooms: 3
- Bathrooms: 3
- Full bathrooms: 3
Primary bedroom
- Features: Outside Access, Walk-In Closet 2+
Bedroom
- Level: Main
Primary bathroom
- Features: Double Vanity, Radiant Heat, Stone, Tile
Bathroom
- Features: Tub w/Shower Over
- Level: Main
Dining room
- Features: Dining/Living Combo
- Level: Main
Family room
- Features: Deck Attached, View
- Level: Main
Kitchen
- Features: Butlers Pantry, Pantry Cabinet, Pantry Closet, Skylight(s), Stone Counters
- Level: Main
Living room
- Features: Cathedral/Vaulted, Deck Attached, Open Beam Ceiling, Skylight(s), View
- Level: Main
Heating
- Central, Fireplace Insert, Gas, Natural Gas, Wall Furnace, Wood Stove
Cooling
- Central Air
Appliances
- Included: Dishwasher, ENERGY STAR Qualified Appliances, Free-Standing Gas Range, Free-Standing Refrigerator, Range Hood, Microwave, Dryer, Washer
- Laundry: In Basement, Inside Room
Features
- Cathedral Ceiling(s)
- Flooring: Carpet, Laminate, Tile, Wood
- Windows: Dual Pane Full, Low Emissivity Windows, Skylight(s)
- Basement: Partial
- Number of fireplaces: 2
- Fireplace features: Family Room, Gas Piped, Living Room, Wood Burning Stove
Interior area
- Total structure area: 3,249
- Total interior livable area: 3,249 sqft
Property
Parking
- Total spaces: 11
- Parking features: Electric Vehicle Charging Station(s), No Garage, Open, Uncovered Parking Spaces 2+, Paved
- Carport spaces: 1
- Uncovered spaces: 10
Features
- Stories: 1
- Patio & porch: Rear Porch, Covered, Deck, Patio
- Exterior features: Uncovered Courtyard
- Has spa: Yes
- Spa features: Private
- Fencing: Other,Gate
- Has view: Yes
- View description: Garden/Greenbelt
Lot
- Size: 1.57 Acres
- Features: Garden, Greenbelt, Landscape Front, Landscape Misc, Private
Details
- Additional structures: Barn(s), Greenhouse, Outbuilding, Shed(s), Storage
- Parcel number: 083040094000
- Special conditions: Offer As Is
Construction
Type & style
- Home type: SingleFamily
- Architectural style: Arts & Crafts
- Property subtype: Single Family Residence
Materials
- Shingle Siding, Wood Siding
- Foundation: Combination, Concrete Perimeter, Pillar/Post/Pier
- Roof: Composition
Condition
- Year built: 1934
Utilities & green energy
- Electric: 220 Volts, 3 Phase
- Sewer: Septic Tank
- Water: Public
- Utilities for property: Cable Available, Internet Available, Natural Gas Connected
Green energy
- Energy efficient items: Appliances, Insulation, Thermostat, Windows
Community & neighborhood
Security
- Security features: Carbon Monoxide Detector(s), Double Strapped Water Heater, Smoke Detector(s)
Location
- Region: Forestville
HOA & financial
HOA
- Has HOA: No
Price history
| Date | Event | Price |
|---|---|---|
| 9/12/2025 | Sold | $1,409,000-6.1%$434/sqft |
Source: | ||
| 9/7/2025 | Pending sale | $1,500,000$462/sqft |
Source: | ||
| 8/21/2025 | Listed for sale | $1,500,000+1308.5%$462/sqft |
Source: | ||
| 11/4/2002 | Sold | $106,500-61.6%$33/sqft |
Source: Public Record Report a problem | ||
| 4/19/1999 | Sold | $277,000$85/sqft |
Source: Public Record Report a problem | ||
Public tax history
| Year | Property taxes | Tax assessment |
|---|---|---|
| 2025 | $5,695 +0.8% | $470,576 +2% |
| 2024 | $5,647 +2% | $461,350 +2% |
| 2023 | $5,537 +3.4% | $452,305 +2% |
Find assessor info on the county website
Neighborhood: 95436
Nearby schools
GreatSchools rating
- NAForestville Elementary SchoolGrades: K-1Distance: 0.7 mi
- 4/10Forestville AcademyGrades: 2-8Distance: 0.7 mi
- 8/10Analy High SchoolGrades: 9-12Distance: 5.9 mi
Get pre-qualified for a loan
At Zillow Home Loans, we can pre-qualify you in as little as 5 minutes with no impact to your credit score.An equal housing lender. NMLS #10287.

