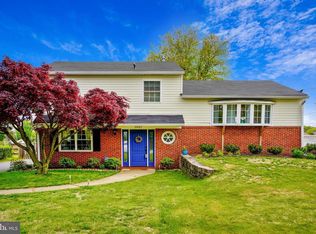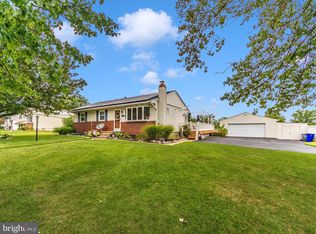Sold for $554,900 on 03/25/24
$554,900
5961 Hunt Club Rd, Elkridge, MD 21075
4beds
1,910sqft
Single Family Residence
Built in 1960
0.35 Acres Lot
$573,400 Zestimate®
$291/sqft
$3,260 Estimated rent
Home value
$573,400
$545,000 - $602,000
$3,260/mo
Zestimate® history
Loading...
Owner options
Explore your selling options
What's special
This classic split level home has so much to offer- both inside and out! Located in a well established and convenient Elkridge community, this home has been meticulously maintained and updated throughout! It offers amazing outdoor entertaining space with a trex deck, salt water pool, outdoor speaker system and stadium style lighting. Additionally, there is loads of parking with an extra wide driveway and a large 2-car detached garage with heat/AC & electric AND an additional separate storage shed which could also be used as a garage. Inside, the versatile floor plan caters to many different living scenarios and has gleaming hardwood flooring throughout. The main level offers a large rec room with a brand new full bath and primary bedroom. The upper level one houses a generously sized modern kitchen with newer stainless steel appliances, granite counters, and island & breakfast room which opens to a bright sunlit living room. There is easy access to the deck for cookouts and entertaining. The upper level two offers 3 nicely sized bedrooms and a hall bath. The lower level is unfinished and perfect for storage! This is the perfect spot for a car enthusiast, hobbyist or entertainer! *** See Uploaded FEATURES AND UPDATES Document for more info***
Zillow last checked: 8 hours ago
Listing updated: September 30, 2024 at 05:19pm
Listed by:
Meg Weetenkamp 410-274-0004,
Cummings & Co. Realtors,
Co-Listing Agent: Mary Beth Eikenberg Swidersky 410-804-7344,
Cummings & Co. Realtors
Bought with:
Mr. Deepak Nathani, 5003698
EXP Realty, LLC
Source: Bright MLS,MLS#: MDHW2036126
Facts & features
Interior
Bedrooms & bathrooms
- Bedrooms: 4
- Bathrooms: 3
- Full bathrooms: 2
- 1/2 bathrooms: 1
- Main level bathrooms: 2
- Main level bedrooms: 1
Basement
- Area: 0
Heating
- Forced Air, Natural Gas, Electric
Cooling
- Central Air, Ductless, Electric
Appliances
- Included: Microwave, Dishwasher, Disposal, Dryer, Exhaust Fan, Oven/Range - Gas, Refrigerator, Stainless Steel Appliance(s), Washer, Electric Water Heater
Features
- Ceiling Fan(s), Combination Dining/Living, Open Floorplan, Kitchen - Gourmet, Recessed Lighting, Primary Bath(s), Sound System, Upgraded Countertops
- Flooring: Hardwood, Wood
- Has basement: No
- Has fireplace: No
Interior area
- Total structure area: 1,910
- Total interior livable area: 1,910 sqft
- Finished area above ground: 1,910
- Finished area below ground: 0
Property
Parking
- Total spaces: 8
- Parking features: Storage, Driveway, Detached
- Garage spaces: 3
- Uncovered spaces: 5
Accessibility
- Accessibility features: None
Features
- Levels: Multi/Split,Three
- Stories: 3
- Patio & porch: Deck
- Exterior features: Play Area, Storage, Underground Lawn Sprinkler
- Has private pool: Yes
- Pool features: Above Ground, Salt Water, Private
- Has spa: Yes
- Spa features: Hot Tub
Lot
- Size: 0.35 Acres
Details
- Additional structures: Above Grade, Below Grade, Outbuilding
- Parcel number: 1401172859
- Zoning: R12
- Special conditions: Standard
Construction
Type & style
- Home type: SingleFamily
- Property subtype: Single Family Residence
Materials
- Frame
- Foundation: Crawl Space
- Roof: Asphalt
Condition
- Excellent
- New construction: No
- Year built: 1960
Utilities & green energy
- Sewer: Public Sewer
- Water: Public
Community & neighborhood
Security
- Security features: Fire Sprinkler System
Location
- Region: Elkridge
- Subdivision: Hunt Club Estates
Other
Other facts
- Listing agreement: Exclusive Right To Sell
- Ownership: Fee Simple
Price history
| Date | Event | Price |
|---|---|---|
| 3/25/2024 | Sold | $554,900-0.9%$291/sqft |
Source: | ||
| 2/16/2024 | Pending sale | $559,900$293/sqft |
Source: | ||
| 2/8/2024 | Listed for sale | $559,900+278.5%$293/sqft |
Source: | ||
| 10/23/1996 | Sold | $147,921$77/sqft |
Source: Public Record Report a problem | ||
Public tax history
| Year | Property taxes | Tax assessment |
|---|---|---|
| 2025 | -- | $409,867 +8.1% |
| 2024 | $4,268 +8.9% | $379,033 +8.9% |
| 2023 | $3,921 +4.2% | $348,200 |
Find assessor info on the county website
Neighborhood: 21075
Nearby schools
GreatSchools rating
- 8/10Elkridge Elementary SchoolGrades: PK-5Distance: 0.8 mi
- 8/10Elkridge Landing Middle SchoolGrades: 6-8Distance: 0.8 mi
- 5/10Long Reach High SchoolGrades: 9-12Distance: 3.7 mi
Schools provided by the listing agent
- District: Howard County Public School System
Source: Bright MLS. This data may not be complete. We recommend contacting the local school district to confirm school assignments for this home.

Get pre-qualified for a loan
At Zillow Home Loans, we can pre-qualify you in as little as 5 minutes with no impact to your credit score.An equal housing lender. NMLS #10287.
Sell for more on Zillow
Get a free Zillow Showcase℠ listing and you could sell for .
$573,400
2% more+ $11,468
With Zillow Showcase(estimated)
$584,868
