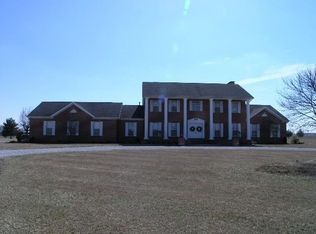Closed
Listing Provided by:
Stacey Lacroix 618-407-4156,
Strano & Associates
Bought with: eXp Realty
$525,000
5962 Goeddeltown Rd, Waterloo, IL 62298
3beds
2,859sqft
Single Family Residence
Built in 1990
5 Acres Lot
$539,600 Zestimate®
$184/sqft
$2,932 Estimated rent
Home value
$539,600
$507,000 - $577,000
$2,932/mo
Zestimate® history
Loading...
Owner options
Explore your selling options
What's special
Welcome to this beautifully maintained 3-bedroom, 3-bath ranch nestled on 5 acres of peaceful countryside. The spacious main floor features a gorgeous kitchen with granite countertops, island, and stainless steel appliances. A convenient coffee/liquor bar complete with a beverage cooler is featured between the kitchen and sitting area. Relax in the bright 3-season room or outside to the expansive backyard partially fenced. A 30x60 pole barn offers endless possibilities for storage, hobbies, or a workshop (220 power for welding.). Additional 24 x 24 outbuilding. The finished basement includes a cozy family room with built-in shelving and an electric fireplace, plus a bonus room. Washer/dryer in the basement stay. Don't miss out on this stunning property.
Zillow last checked: 8 hours ago
Listing updated: April 28, 2025 at 05:42pm
Listing Provided by:
Stacey Lacroix 618-407-4156,
Strano & Associates
Bought with:
Monica Schmidt, 475172686
eXp Realty
Source: MARIS,MLS#: 24060469 Originating MLS: Southwestern Illinois Board of REALTORS
Originating MLS: Southwestern Illinois Board of REALTORS
Facts & features
Interior
Bedrooms & bathrooms
- Bedrooms: 3
- Bathrooms: 3
- Full bathrooms: 2
- 1/2 bathrooms: 1
- Main level bathrooms: 3
- Main level bedrooms: 3
Primary bedroom
- Features: Floor Covering: Wood, Wall Covering: Some
- Level: Main
- Area: 180
- Dimensions: 15x12
Bedroom
- Features: Floor Covering: Wood, Wall Covering: Some
- Level: Main
- Area: 144
- Dimensions: 12x12
Bedroom
- Features: Floor Covering: Wood, Wall Covering: Some
- Level: Main
- Area: 144
- Dimensions: 12x12
Primary bathroom
- Features: Floor Covering: Other
- Level: Main
- Area: 56
- Dimensions: 7x8
Bathroom
- Features: Floor Covering: Other, Wall Covering: None
- Level: Main
- Area: 56
- Dimensions: 7x8
Bathroom
- Features: Floor Covering: Other, Wall Covering: None
- Level: Main
- Area: 21
- Dimensions: 3x7
Bonus room
- Features: Floor Covering: Carpeting, Wall Covering: None
- Level: Lower
- Area: 224
- Dimensions: 14x16
Bonus room
- Features: Floor Covering: Carpeting, Wall Covering: None
- Level: Lower
- Area: 260
- Dimensions: 20x13
Family room
- Features: Floor Covering: Carpeting, Wall Covering: Some
- Level: Lower
- Area: 544
- Dimensions: 16x34
Kitchen
- Features: Floor Covering: Wood
- Level: Main
- Area: 357
- Dimensions: 21x17
Living room
- Features: Floor Covering: Wood, Wall Covering: None
- Level: Main
- Area: 323
- Dimensions: 19x17
Sitting room
- Features: Floor Covering: Wood, Wall Covering: None
- Level: Main
- Area: 210
- Dimensions: 14x15
Heating
- Forced Air, Propane
Cooling
- Central Air, Electric
Appliances
- Included: Dishwasher, Dryer, Electric Cooktop, Microwave, Electric Range, Electric Oven, Refrigerator, Stainless Steel Appliance(s), Propane Water Heater, Water Softener Rented
Features
- Kitchen/Dining Room Combo, Kitchen Island, Granite Counters
- Flooring: Hardwood
- Basement: Partially Finished,Sump Pump
- Number of fireplaces: 2
- Fireplace features: Wood Burning, Basement, Living Room
Interior area
- Total structure area: 2,859
- Total interior livable area: 2,859 sqft
- Finished area above ground: 1,835
- Finished area below ground: 1,024
Property
Parking
- Total spaces: 2
- Parking features: Circular Driveway, Garage, Garage Door Opener, Off Street, Storage, Workshop in Garage
- Garage spaces: 2
- Has uncovered spaces: Yes
Features
- Levels: One
- Patio & porch: Patio, Glass Enclosed
Lot
- Size: 5 Acres
- Dimensions: 647 x 329 x 646 x 334
Details
- Additional structures: Barn(s), Outbuilding
- Parcel number: 0833200003000
- Special conditions: Standard
Construction
Type & style
- Home type: SingleFamily
- Architectural style: Ranch
- Property subtype: Single Family Residence
Materials
- Brick Veneer
Condition
- Year built: 1990
Details
- Builder name: Dennis Brand
Utilities & green energy
- Sewer: Aerobic Septic
- Water: Well
Community & neighborhood
Location
- Region: Waterloo
- Subdivision: Not In A Subdivision
Other
Other facts
- Listing terms: Cash,Conventional,FHA,VA Loan
- Ownership: Private
- Road surface type: Gravel
Price history
| Date | Event | Price |
|---|---|---|
| 11/18/2024 | Sold | $525,000+5%$184/sqft |
Source: | ||
| 10/8/2024 | Pending sale | $500,000$175/sqft |
Source: | ||
| 9/28/2024 | Listed for sale | $500,000+100%$175/sqft |
Source: | ||
| 4/10/2007 | Sold | $250,000$87/sqft |
Source: Public Record Report a problem | ||
Public tax history
| Year | Property taxes | Tax assessment |
|---|---|---|
| 2024 | $6,221 +14.7% | $111,560 +12.7% |
| 2023 | $5,425 +2.4% | $99,020 -15.9% |
| 2022 | $5,298 | $117,750 +14.9% |
Find assessor info on the county website
Neighborhood: 62298
Nearby schools
GreatSchools rating
- 4/10Gardner Elementary SchoolGrades: 4-5Distance: 2.9 mi
- 9/10Waterloo Junior High SchoolGrades: 6-8Distance: 3.2 mi
- 8/10Waterloo High SchoolGrades: 9-12Distance: 2.6 mi
Schools provided by the listing agent
- Elementary: Waterloo Dist 5
- Middle: Waterloo Dist 5
- High: Waterloo
Source: MARIS. This data may not be complete. We recommend contacting the local school district to confirm school assignments for this home.
Get a cash offer in 3 minutes
Find out how much your home could sell for in as little as 3 minutes with a no-obligation cash offer.
Estimated market value$539,600
Get a cash offer in 3 minutes
Find out how much your home could sell for in as little as 3 minutes with a no-obligation cash offer.
Estimated market value
$539,600
