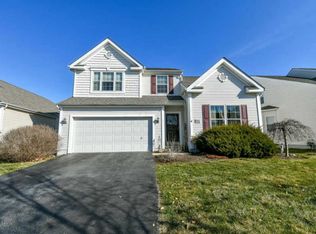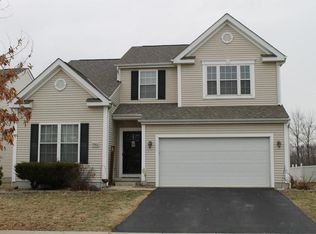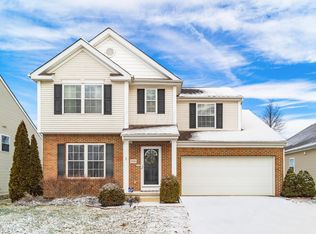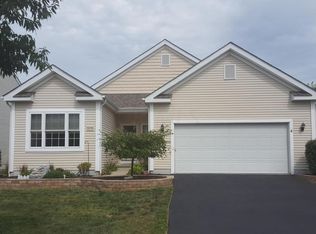Sold
$480,000
5962 Myrick Rd, Dublin, OH 43016
4beds
2,549sqft
Single Family Residence
Built in 2006
7,405.2 Square Feet Lot
$492,000 Zestimate®
$188/sqft
$2,958 Estimated rent
Home value
$492,000
$467,000 - $517,000
$2,958/mo
Zestimate® history
Loading...
Owner options
Explore your selling options
What's special
Their loss is your gain. The buyers financing fell through so this beautiful home is now available! Absolutely gorgeous home on a beautiful tree lined street in the Hayden Farms area of Dublin. This home is perfect for entertaining offering the finest finishes and a great open area with a fireplace, cathedral ceiling and lots of natural light. Outside you will have a nice flat easy to care for lot perfect for backyard BBQs in a quiet neighborhood that is perfect for daily walks or jogs to meet the neighbors. This house won't last long. Call (740) 418-0195 to schedule an appointment today for your private showing!
Zillow last checked: 8 hours ago
Listing updated: April 02, 2025 at 11:50am
Listed by:
Mitchell Costilow,
ERA Martin & Associates Jackson
Bought with:
Non Member
Non-Member
Source: Scioto Valley AOR,MLS#: 197070
Facts & features
Interior
Bedrooms & bathrooms
- Bedrooms: 4
- Bathrooms: 3
- Full bathrooms: 2
- 1/2 bathrooms: 1
- Main level bathrooms: 1
Bedroom 1
- Description: Flooring(Carpet)
- Level: Upper
Bedroom 2
- Description: Flooring(Carpet)
- Level: Upper
Bedroom 3
- Description: Flooring(Carpet)
- Level: Upper
Bedroom 4
- Description: Flooring(Carpet)
- Level: Upper
Bathroom 1
- Description: Flooring(Tile-Ceramic)
- Level: Upper
Bathroom 2
- Description: Flooring(Tile-Ceramic)
- Level: Upper
Bathroom 3
- Description: Flooring(Tile-Ceramic)
- Level: Main
Dining room
- Description: Flooring(Wood)
- Level: Main
Family room
- Description: Flooring(Carpet)
- Level: Lower
Kitchen
- Description: Flooring(Tile-Ceramic)
- Level: Main
Living room
- Description: Flooring(Wood)
- Level: Main
Heating
- Forced Air, Natural Gas
Cooling
- Central Air
Appliances
- Included: Dishwasher, Range, Refrigerator, Gas Water Heater
- Laundry: Laundry Room
Features
- Cathedral Ceiling(s), Natural Woodwork
- Flooring: Tile-Ceramic, Carpet, Wood
- Windows: Double Pane Windows
- Basement: Block
- Has fireplace: Yes
- Fireplace features: Gas
Interior area
- Total structure area: 2,549
- Total interior livable area: 2,549 sqft
Property
Parking
- Total spaces: 2
- Parking features: 2 Car, Asphalt
- Garage spaces: 2
- Has uncovered spaces: Yes
Features
- Levels: Two
- Patio & porch: Porch-Covered
Lot
- Size: 7,405 sqft
Details
- Parcel number: 01027710500
Construction
Type & style
- Home type: SingleFamily
- Property subtype: Single Family Residence
Materials
- Vinyl Siding
- Roof: Asphalt
Condition
- Year built: 2006
Utilities & green energy
- Sewer: Public Sewer
- Water: Public
Community & neighborhood
Location
- Region: Dublin
- Subdivision: Hayden Farms
Price history
Price history is unavailable.
Public tax history
| Year | Property taxes | Tax assessment |
|---|---|---|
| 2024 | $5,368 +1.3% | $119,600 |
| 2023 | $5,299 -2.8% | $119,600 +13.8% |
| 2022 | $5,451 -0.2% | $105,110 |
Find assessor info on the county website
Neighborhood: 43016
Nearby schools
GreatSchools rating
- 5/10Gables Elementary SchoolGrades: K-5Distance: 6.1 mi
- 6/10Ridgeview Middle SchoolGrades: 6-8Distance: 7.6 mi
- 5/10Centennial High SchoolGrades: 9-12Distance: 6.4 mi
Schools provided by the listing agent
- Elementary: Columbus CSD
- Middle: Columbus CSD
- High: Columbus CSD
Source: Scioto Valley AOR. This data may not be complete. We recommend contacting the local school district to confirm school assignments for this home.
Get a cash offer in 3 minutes
Find out how much your home could sell for in as little as 3 minutes with a no-obligation cash offer.
Estimated market value$492,000
Get a cash offer in 3 minutes
Find out how much your home could sell for in as little as 3 minutes with a no-obligation cash offer.
Estimated market value
$492,000



