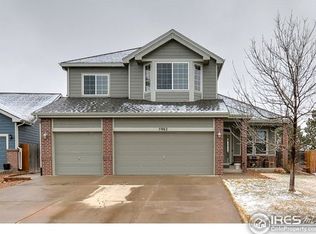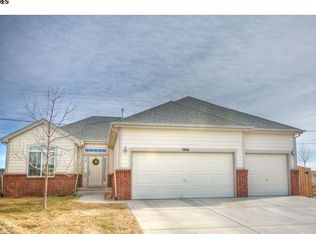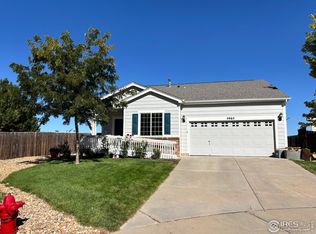Charming newer ranch home in Booth Farms! Wide open floorplan features 9 FT ceilings & TrafficMaster flooring throughout. Kitchen boasts granite counters, SS appliances & subway tile backsplash. Master has bay reading window & private master bath. Main floor laundry makes this the perfect 1 level living home. Huge unfinished basement with rough in plumbing & egress windows for future expansion. Large back yard with firepit area, patio & dog run. Quiet cul-de-sac location, AC, low taxes - Hurry!
This property is off market, which means it's not currently listed for sale or rent on Zillow. This may be different from what's available on other websites or public sources.


