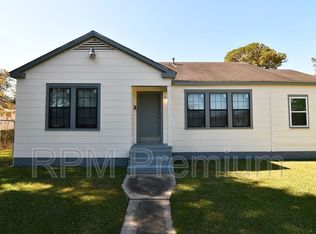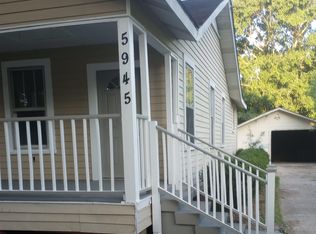Sold
Price Unknown
5965 Denham St, Baton Rouge, LA 70805
3beds
1,594sqft
Single Family Residence, Residential
Built in 1958
0.35 Acres Lot
$139,700 Zestimate®
$--/sqft
$1,128 Estimated rent
Home value
$139,700
$129,000 - $151,000
$1,128/mo
Zestimate® history
Loading...
Owner options
Explore your selling options
What's special
Come and take a look at this charming home!! - **Freshly Painted Interiors:** Enjoy the crisp, clean atmosphere with newly painted walls in neutral tones that effortlessly blend with any decor style. - **Expansive Yard:** The large, well-maintained yard is perfect for gardening, outdoor activities, children's play, pets, or simply relaxing in your own private sanctuary. - **Ample Kitchen Cabinets:** The kitchen is equipped with plenty of cabinet space, providing practical storage solutions and making meal preparation a joy. - ** Laundry/Utility Room is a nice size. - ** Light Fixtures:** Some are new throughout the home. The home also has plenty of natural light. - **Versatile Outdoor Storage Room:** The exterior storage room presents a unique opportunity for conversion into a small studio apartment, workshop, or additional living space, tailored to your needs and also adds extraordinary value and flexibility to the property. - **Yard:** The home sits on a large corner lot which has unlimited possibilities for additional structures. Don't miss out on a great opportunity of making this your home!
Zillow last checked: 8 hours ago
Listing updated: January 31, 2025 at 05:48pm
Listed by:
Merdis Ard,
Ard Realty, LLC
Bought with:
Candy Harris, 0995685393
Lacy Baaheth, LLC
Source: ROAM MLS,MLS#: 2024015204
Facts & features
Interior
Bedrooms & bathrooms
- Bedrooms: 3
- Bathrooms: 2
- Full bathrooms: 2
Primary bedroom
- Features: 2 Closets or More
- Level: First
- Area: 160.93
- Width: 12.1
Bedroom 1
- Level: First
- Area: 105.36
- Width: 8.7
Bedroom 2
- Level: First
- Area: 172.92
- Width: 13.2
Dining room
- Level: First
- Area: 172.84
Kitchen
- Level: First
- Area: 171.68
Living room
- Level: First
- Area: 299.88
Heating
- Central
Cooling
- Central Air
Appliances
- Included: Gas Stove Con
- Laundry: Electric Dryer Hookup, Inside, Washer/Dryer Hookups, Laundry Room
Features
- Flooring: Ceramic Tile, Laminate
- Windows: Screens, Window Treatments
- Attic: Attic Access,Storage
Interior area
- Total structure area: 2,115
- Total interior livable area: 1,594 sqft
Property
Parking
- Total spaces: 4
- Parking features: 4+ Cars Park, Concrete, Driveway, No Covered Parking, Off Street
- Has uncovered spaces: Yes
Features
- Stories: 1
- Patio & porch: Porch, Patio: Partial
- Exterior features: Lighting
- Fencing: Chain Link,Full
Lot
- Size: 0.35 Acres
- Dimensions: 73.45 x 210 x 77 x 210
Details
- Additional structures: Storage
- Parcel number: 00440582
- Special conditions: Standard
Construction
Type & style
- Home type: SingleFamily
- Architectural style: Traditional
- Property subtype: Single Family Residence, Residential
Materials
- Asbestos
- Foundation: Pillar/Post/Pier
- Roof: Composition
Condition
- New construction: No
- Year built: 1958
Utilities & green energy
- Gas: Entergy
- Sewer: Public Sewer
- Water: Public
Community & neighborhood
Security
- Security features: Smoke Detector(s)
Location
- Region: Baton Rouge
- Subdivision: Woodlawn
Other
Other facts
- Listing terms: Cash,Conventional,FHA
Price history
| Date | Event | Price |
|---|---|---|
| 1/31/2025 | Sold | -- |
Source: | ||
| 12/4/2024 | Pending sale | $139,900$88/sqft |
Source: | ||
| 10/2/2024 | Price change | $139,900-6.7%$88/sqft |
Source: | ||
| 8/9/2024 | Listed for sale | $149,900$94/sqft |
Source: | ||
| 8/4/2023 | Sold | -- |
Source: Public Record Report a problem | ||
Public tax history
| Year | Property taxes | Tax assessment |
|---|---|---|
| 2024 | $720 -1.7% | $6,150 |
| 2023 | $733 -0.2% | $6,150 |
| 2022 | $734 +2.3% | $6,150 |
Find assessor info on the county website
Neighborhood: Brookstown
Nearby schools
GreatSchools rating
- 2/10Claiborne Elementary SchoolGrades: PK-5Distance: 0.1 mi
- 2/10Istrouma Senior High SchoolGrades: 6-12Distance: 1.9 mi
- 2/10Capitol Middle SchoolGrades: 6-8Distance: 2.9 mi
Schools provided by the listing agent
- District: East Baton Rouge
Source: ROAM MLS. This data may not be complete. We recommend contacting the local school district to confirm school assignments for this home.
Sell with ease on Zillow
Get a Zillow Showcase℠ listing at no additional cost and you could sell for —faster.
$139,700
2% more+$2,794
With Zillow Showcase(estimated)$142,494

