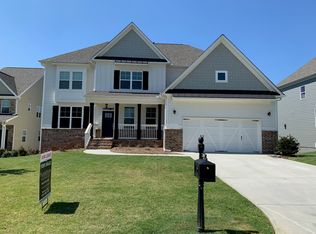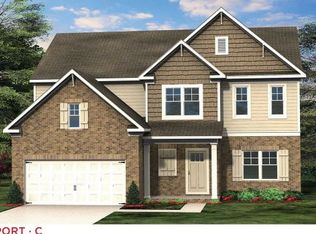New construction on a fabulous Cul-de-sac lot. From the moment you set foot inside this home you will be met with an incredible flex space that could serve as a study, formal living room, home office, media space or just about anything your heart desires. The open flow between the two-story family room, spacious kitchen and breakfast area - which leads out to the deck makes this a terrific home for entertaining guests, both indoors and out. First-floor guest room with a full bath serves as an added draw. When it's time to head upstairs at the end of a long day, the expansive owners' suite serves as a welcome retreat with its soaring trey ceiling, spa-inspired master bath and massive walk-in closet. Come see us and lets see how we can make this your new home in this swim/tennis community.
This property is off market, which means it's not currently listed for sale or rent on Zillow. This may be different from what's available on other websites or public sources.

