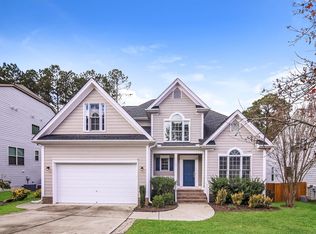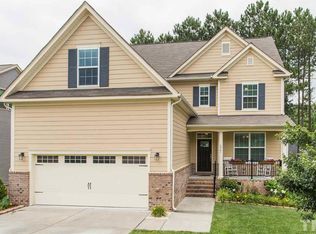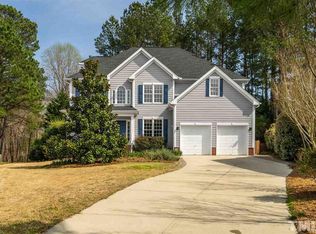PRICE REDUCED- MOTIVATED SELLER - BRING OFFERS! Elegant Standard Pacific former model home with expansive open plan-hardwoods, stone fireplace, large dining area opens to huge screened-in porch. Gourmet kitchen w/granite, under counter lightg, bfast bar, Thermidor gas stove, dble oven, huge pantry with custom built-ins. Luxurious mstr w/trey ceiling, sitting area. Large guest room on main; 5th bdrm above has private bath (possibly separate master.) 2 large decks-fenced, flat yard. Great schools.
This property is off market, which means it's not currently listed for sale or rent on Zillow. This may be different from what's available on other websites or public sources.


