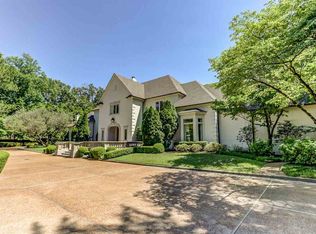Sold for $2,100,000
$2,100,000
5965 River Oaks Rd, Memphis, TN 38120
5beds
8,525sqft
Single Family Residence
Built in 1985
1.08 Acres Lot
$2,205,000 Zestimate®
$246/sqft
$6,711 Estimated rent
Home value
$2,205,000
$2.09M - $2.32M
$6,711/mo
Zestimate® history
Loading...
Owner options
Explore your selling options
What's special
A rare opportunity! One of East Memphis’ most elite estates in the gated Gardens of River Oaks. This 5BR /4Full&3HalfBA, 8525 SF masterpiece blends timeless architecture with curated modern updates & privacy. Expansive living areas, luxe guest suite and spa-like primary retreat, every inch exudes sophistication. The chef’s kitchen features marble counters, custom cabinetry, scullery, gas cooking, double ovens, & built-in bev bar. A designer lounge area & entertainment bar, formal dining rm, upstairs game room, private gym, & large bonus room make entertaining effortless. Outdoor oasis with resort-style saltwater pool/spa, lush grounds, & architectural lighting. Whole-home automation (2023), surround sound, 5-car garage. Impeccable finishes throughout. For those who seek beauty, privacy, and presence—this estate truly has it all.
Zillow last checked: 8 hours ago
Listing updated: January 22, 2026 at 08:07am
Listed by:
Nadia A Fares,
BHHS McLemore & Co. Realty
Bought with:
Jenny M Vergos
Marx-Bensdorf, REALTORS
Source: MAAR,MLS#: 10201954
Facts & features
Interior
Bedrooms & bathrooms
- Bedrooms: 5
- Bathrooms: 7
- Full bathrooms: 4
- 1/2 bathrooms: 3
Primary bedroom
- Features: Hardwood Floor, Sitting Area, Smooth Ceiling, Walk-In Closet(s)
- Level: First
- Area: 432
- Dimensions: 18 x 24
Bedroom 2
- Features: Hardwood Floor, Private Full Bath, Smooth Ceiling, Walk-In Closet(s)
- Level: First
- Area: 315
- Dimensions: 15 x 21
Bedroom 3
- Features: Carpet, Private Full Bath, Tile Floor, Walk-In Closet(s)
- Level: Second
- Area: 340
- Dimensions: 17 x 20
Bedroom 4
- Features: Carpet, Shared Bath, Smooth Ceiling, Walk-In Closet(s)
- Level: Second
- Area: 224
- Dimensions: 14 x 16
Bedroom 5
- Features: Carpet, Shared Bath, Smooth Ceiling, Walk-In Closet(s)
- Level: Second
- Area: 345
- Dimensions: 15 x 23
Primary bathroom
- Features: Double Vanity, Dressing Area, Separate Shower, Smooth Ceiling, Tile Floor, Full Bath
Dining room
- Features: Separate Dining Room
- Area: 320
- Dimensions: 16 x 20
Kitchen
- Features: Updated/Renovated Kitchen, Eat-in Kitchen, Breakfast Bar, Separate Breakfast Room, Pantry, Kitchen Island, Keeping/Hearth Room
- Area: 675
- Dimensions: 25 x 27
Living room
- Features: Separate Living Room, Separate Den, Great Room
- Area: 570
- Dimensions: 19 x 30
Office
- Level: First
Bonus room
- Area: 675
- Dimensions: 27 x 25
Den
- Area: 700
- Dimensions: 25 x 28
Heating
- Central, 3 or More Systems
Cooling
- 3 or More Systems, Central Air
Appliances
- Included: Double Oven, Gas Cooktop, Disposal, Dishwasher, Refrigerator, Dryer
- Laundry: Laundry Room
Features
- 1 or More BR Down, Primary Down, Split Bedroom Plan, Luxury Primary Bath, Double Vanity Bath, Separate Tub & Shower, Smooth Ceiling, High Ceilings, Wet Bar, Walk-In Closet(s), Rear Stairs to Playroom, Mud Room, Powder/Dressing Room, Living Room, Dining Room, Den/Great Room, Kitchen, Primary Bedroom, 2nd Bedroom, 2 or More Baths, Laundry Room, Keeping/Hearth Room, Breakfast Room, Office, Other (See REMARKS), 3rd Bedroom, 4th or More Bedrooms, 2 or More Baths, Play Room/Rec Room, Bonus Room, Storage, Square Feet Source: AutoFill (MAARdata) or Public Records (Cnty Assessor Site)
- Flooring: Hardwood, Part Carpet, Tile
- Windows: Wood Frames, Double Pane Windows, Casement Window(s)
- Attic: Attic Access,Walk-In
- Number of fireplaces: 2
- Fireplace features: Living Room
Interior area
- Total interior livable area: 8,525 sqft
Property
Parking
- Total spaces: 5
- Parking features: Driveway/Pad, More than 3 Coverd Spaces, Storage, Garage Faces Side, Gated
- Has garage: Yes
- Covered spaces: 5
- Has uncovered spaces: Yes
Features
- Stories: 2
- Patio & porch: Porch, Patio, Covered Patio
- Has private pool: Yes
- Pool features: Pool Heater, In Ground
- Has spa: Yes
- Spa features: Heated
- Fencing: Brick/Stone Fenced,Wrought Iron
Lot
- Size: 1.08 Acres
- Dimensions: 248 x 211
- Features: Some Trees, Level, Corner Lot, Professionally Landscaped, Well Landscaped Grounds
Details
- Additional structures: Gazebo, Guest House
- Parcel number: 080023 L00001
Construction
Type & style
- Home type: SingleFamily
- Architectural style: Traditional
- Property subtype: Single Family Residence
Materials
- Stucco
- Foundation: Slab
- Roof: Composition Shingles
Condition
- New construction: No
- Year built: 1985
Utilities & green energy
- Sewer: Public Sewer
- Water: Public
Community & neighborhood
Security
- Security features: Security System, Monitored Alarm, Full Time Guard Service
Community
- Community features: Gated
Location
- Region: Memphis
- Subdivision: Gardens Of River Oaks Pd Ph 1 Fn Pl
Other
Other facts
- Price range: $2.1M - $2.1M
Price history
| Date | Event | Price |
|---|---|---|
| 1/20/2026 | Sold | $2,100,000-12.5%$246/sqft |
Source: | ||
| 11/19/2025 | Pending sale | $2,399,000$281/sqft |
Source: | ||
| 9/11/2025 | Price change | $2,399,000-2.1%$281/sqft |
Source: | ||
| 7/24/2025 | Listed for sale | $2,450,000+22.8%$287/sqft |
Source: | ||
| 6/3/2022 | Sold | $1,995,000$234/sqft |
Source: | ||
Public tax history
| Year | Property taxes | Tax assessment |
|---|---|---|
| 2024 | $28,148 +8.1% | $427,425 |
| 2023 | $26,037 | $427,425 |
| 2022 | -- | $427,425 |
Find assessor info on the county website
Neighborhood: River Oaks-Kirby-Balmoral
Nearby schools
GreatSchools rating
- 6/10Ridgeway/Balmoral Elementary SchoolGrades: K-5Distance: 2.7 mi
- 3/10Ridgeway Middle SchoolGrades: 6-8Distance: 2.8 mi
- 8/10White Station High SchoolGrades: 9-12Distance: 2.4 mi
