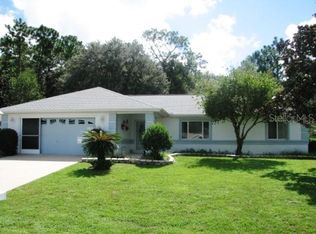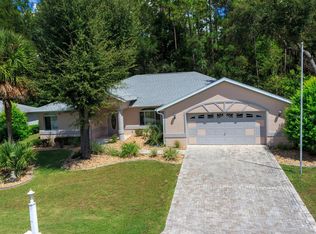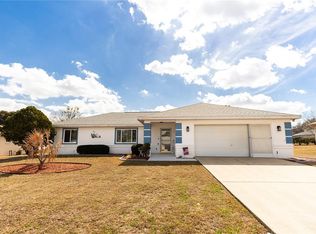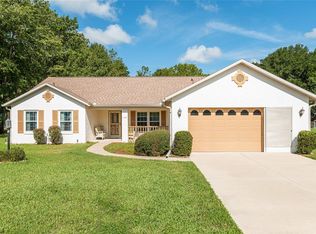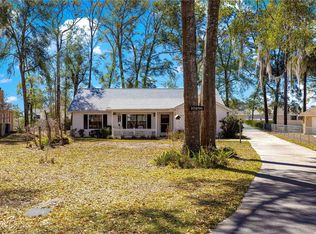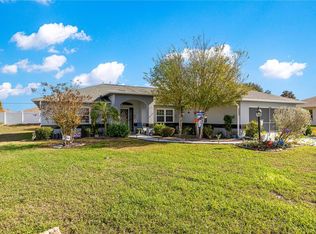Under contract-accepting backup offers. Look no further! This charming concrete block home checks all the boxes located in Cherrywood Estates, a peaceful and quiet 55+ community in the heart of Ocala boasting over 1700sf of living space on an oversized lot. Home has been meticulously maintained, it features a split bedroom floor plan with crown moldings, and newly updated windows throughout the home with custom made blinds, a spacious kitchen with breakfast bar, and eat-in space. All appliances including washer and dryer convey. The primary bedroom offers a good size walk-in closet and a private en-suite bath with newly updated shower. Enjoy the enclosed lanai overlooking the beautifully landscaped backyard with shaded trees and plants, the perfect sanctuary to relax and enjoy nature. The roof was replaced in 2021 and the 3 Ton, 14 SEER Condensing unit by Frigidaire replaced in 2017. This home has been well kept. Just bring your personal items and you are good to go. MAKE THIS HOME YOUR FIRST STOP! You won't be disappointed!!!Some home furnishings are for sale.Seller will consider contributions towards buyers closing cost.
Pending
Price cut: $12K (1/12)
$267,000
5968 SW 103rd Loop, Ocala, FL 34476
3beds
1,713sqft
Est.:
Single Family Residence
Built in 2002
0.38 Acres Lot
$258,400 Zestimate®
$156/sqft
$324/mo HOA
What's special
Enclosed lanaiBreakfast barNewly updated windowsBeautifully landscaped backyardCustom made blindsOversized lotSpacious kitchen
- 199 days |
- 153 |
- 3 |
Zillow last checked: 8 hours ago
Listing updated: February 25, 2026 at 09:19am
Listing Provided by:
Haydee Ruiz 352-342-2950,
HOMERUN REALTY 352-624-0935
Source: Stellar MLS,MLS#: OM707457 Originating MLS: Ocala - Marion
Originating MLS: Ocala - Marion

Facts & features
Interior
Bedrooms & bathrooms
- Bedrooms: 3
- Bathrooms: 2
- Full bathrooms: 2
Rooms
- Room types: Family Room
Primary bedroom
- Features: Walk-In Closet(s)
- Level: First
Kitchen
- Level: First
Living room
- Level: First
Heating
- Central
Cooling
- Central Air
Appliances
- Included: Dishwasher, Dryer, Microwave, Range, Refrigerator, Washer
- Laundry: Inside
Features
- Ceiling Fan(s), Crown Molding, Split Bedroom, Vaulted Ceiling(s), Walk-In Closet(s)
- Flooring: Parquet, Tile
- Windows: Blinds
- Has fireplace: No
Interior area
- Total structure area: 2,290
- Total interior livable area: 1,713 sqft
Video & virtual tour
Property
Parking
- Total spaces: 2
- Parking features: Driveway
- Attached garage spaces: 2
- Has uncovered spaces: Yes
Features
- Levels: One
- Stories: 1
- Patio & porch: Front Porch, Patio, Porch
- Exterior features: Garden, Irrigation System, Rain Gutters
- Fencing: Chain Link
Lot
- Size: 0.38 Acres
- Dimensions: 116 x 141
- Features: Landscaped, Oversized Lot
Details
- Parcel number: 3568010433
- Zoning: R1
- Special conditions: None
Construction
Type & style
- Home type: SingleFamily
- Property subtype: Single Family Residence
- Attached to another structure: Yes
Materials
- Block, Concrete, Stucco
- Foundation: Slab
- Roof: Shingle
Condition
- New construction: No
- Year built: 2002
Utilities & green energy
- Sewer: Public Sewer
- Water: Public
- Utilities for property: Public
Community & HOA
Community
- Features: Association Recreation - Owned, Buyer Approval Required, Deed Restrictions, Fitness Center, Pool, Tennis Court(s)
- Senior community: Yes
- Subdivision: CHERRYWOOD ESTATE
HOA
- Has HOA: Yes
- Amenities included: Fitness Center, Pool, Tennis Court(s)
- Services included: Cable TV, Community Pool, Internet, Manager, Pool Maintenance
- HOA fee: $324 monthly
- HOA name: Cherrywood Property Management
- HOA phone: 352-237-1675
- Pet fee: $0 monthly
Location
- Region: Ocala
Financial & listing details
- Price per square foot: $156/sqft
- Tax assessed value: $218,598
- Annual tax amount: $2,827
- Date on market: 8/12/2025
- Cumulative days on market: 180 days
- Listing terms: Cash,Conventional,FHA,VA Loan
- Ownership: Fee Simple
- Total actual rent: 0
- Road surface type: Paved
Estimated market value
$258,400
$245,000 - $271,000
$1,972/mo
Price history
Price history
| Date | Event | Price |
|---|---|---|
| 2/6/2026 | Pending sale | $267,000$156/sqft |
Source: | ||
| 1/12/2026 | Price change | $267,000-4.3%$156/sqft |
Source: | ||
| 8/12/2025 | Listed for sale | $279,000+56%$163/sqft |
Source: | ||
| 3/4/2021 | Sold | $178,900$104/sqft |
Source: Public Record Report a problem | ||
| 11/30/2020 | Listed for sale | $178,900+42.5%$104/sqft |
Source: CB/ELLISON RLTY WEST #OM612227 Report a problem | ||
| 9/21/2017 | Sold | $125,500+1.6%$73/sqft |
Source: Public Record Report a problem | ||
| 9/1/2017 | Pending sale | $123,500$72/sqft |
Source: FOXFIRE REALTY - HWY 200/103 ST #522050 Report a problem | ||
| 8/31/2017 | Listed for sale | $123,500$72/sqft |
Source: FOXFIRE REALTY - HWY 200/103 ST #522050 Report a problem | ||
| 8/7/2017 | Pending sale | $123,500$72/sqft |
Source: FOXFIRE REALTY - HWY 200/103 ST #522050 Report a problem | ||
| 7/31/2017 | Listed for sale | $123,500+3.3%$72/sqft |
Source: FOXFIRE REALTY - HWY 200/103 ST #522050 Report a problem | ||
| 4/25/2016 | Sold | $119,500+54%$70/sqft |
Source: Stellar MLS #OM438057 Report a problem | ||
| 7/28/2015 | Listing removed | $77,600$45/sqft |
Source: REALHome Services and Solutions #R423939A Report a problem | ||
| 7/16/2015 | Price change | $77,600-11.4%$45/sqft |
Source: REALHome Services and Solutions #R423939A Report a problem | ||
| 6/11/2015 | Price change | $87,600-10.2%$51/sqft |
Source: REALHome Services and Solutions #R423939A Report a problem | ||
| 5/13/2015 | Price change | $97,600-7.9%$57/sqft |
Source: REALHome Services and Solutions #R423939A Report a problem | ||
| 4/10/2015 | Listed for sale | $106,000+48.3%$62/sqft |
Source: REALHome Services and Solutions #R423939A Report a problem | ||
| 3/26/2015 | Sold | $71,500-66%$42/sqft |
Source: Public Record Report a problem | ||
| 4/17/2006 | Sold | $210,000+20%$123/sqft |
Source: Public Record Report a problem | ||
| 7/18/2005 | Sold | $175,000+43.7%$102/sqft |
Source: Public Record Report a problem | ||
| 10/31/2002 | Sold | $121,800$71/sqft |
Source: Public Record Report a problem | ||
Public tax history
Public tax history
| Year | Property taxes | Tax assessment |
|---|---|---|
| 2024 | $2,828 +2.5% | $201,446 +3% |
| 2023 | $2,758 +2.8% | $195,579 +3% |
| 2022 | $2,682 +206.4% | $189,883 +157.9% |
| 2021 | $875 +0.1% | $73,618 +1.4% |
| 2020 | $874 +0.4% | $72,602 +2.3% |
| 2019 | $870 | $70,970 -31.1% |
| 2018 | $870 -1.5% | $102,977 +38.6% |
| 2017 | $883 -43.3% | $74,314 -14.6% |
| 2016 | $1,558 | $86,985 +12.3% |
| 2015 | $1,558 +11.6% | $77,456 +8.5% |
| 2014 | $1,396 +5.3% | $71,385 +5.3% |
| 2013 | $1,325 +0.7% | $67,778 +0.4% |
| 2012 | $1,317 -7.7% | $67,510 -32.1% |
| 2011 | $1,426 -14.1% | $99,379 -16.5% |
| 2010 | $1,660 -4.5% | $119,009 -8.1% |
| 2009 | $1,738 -7.2% | $129,428 -10.9% |
| 2008 | $1,873 -13.9% | $145,342 -5.1% |
| 2007 | $2,175 +7.4% | $153,080 +16.4% |
| 2006 | $2,025 +50% | $131,490 +45.1% |
| 2005 | $1,349 | $90,631 +3% |
| 2004 | $1,349 +532.7% | $87,992 +877.7% |
| 2002 | $213 | $9,000 |
| 2001 | -- | -- |
Find assessor info on the county website
BuyAbility℠ payment
Est. payment
$1,926/mo
Principal & interest
$1242
Property taxes
$360
HOA Fees
$324
Climate risks
Neighborhood: Cherrywood Estates
Nearby schools
GreatSchools rating
- 3/10Hammett Bowen Jr. Elementary SchoolGrades: PK-5Distance: 1.6 mi
- 4/10Liberty Middle SchoolGrades: 6-8Distance: 1.4 mi
- 4/10West Port High SchoolGrades: 9-12Distance: 6 mi
