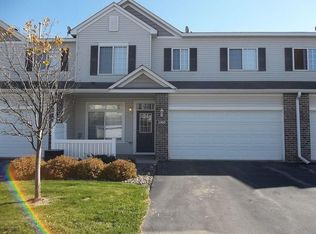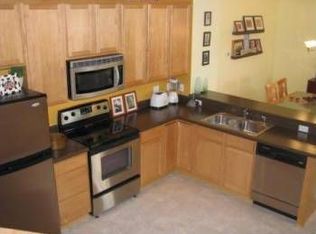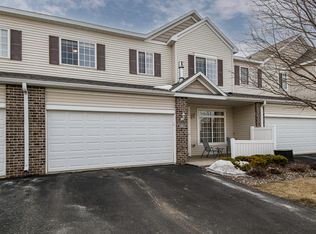Closed
$280,000
5968 Sandcherry Pl NW, Rochester, MN 55901
2beds
1,696sqft
Townhouse Side x Side
Built in 2004
871.2 Square Feet Lot
$288,800 Zestimate®
$165/sqft
$1,885 Estimated rent
Home value
$288,800
$263,000 - $318,000
$1,885/mo
Zestimate® history
Loading...
Owner options
Explore your selling options
What's special
Step into this beautifully updated 2-story townhome that seamlessly combines style and comfort. This spacious end unit offers convenient, maintenance-free living and is ready for you to make it your own. The main level features lofty ceilings, a sunlit living room, a dining area, and a well-appointed kitchen, perfect for entertaining. The kitchen has been completely renovated with new countertops and appliances, as well as fresh paint. Enjoy the ample storage space and large pantry. Upstairs, you'll find a versatile loft, ideal for a home office, workout space, or simply unwinding. This home is conveniently located near parks and trails and just a short drive downtown.
Zillow last checked: 8 hours ago
Listing updated: September 10, 2025 at 11:06pm
Listed by:
Heidi Novak 507-358-0821,
Re/Max Results
Bought with:
Jenna Laughlin
True Real Estate
Source: NorthstarMLS as distributed by MLS GRID,MLS#: 6568331
Facts & features
Interior
Bedrooms & bathrooms
- Bedrooms: 2
- Bathrooms: 2
- Full bathrooms: 1
- 1/2 bathrooms: 1
Bedroom 1
- Level: Upper
Bedroom 2
- Level: Upper
Bathroom
- Level: Main
Bathroom
- Level: Upper
Dining room
- Level: Main
Kitchen
- Level: Main
Living room
- Level: Main
Loft
- Level: Upper
Heating
- Forced Air, Fireplace(s)
Cooling
- Central Air
Appliances
- Included: Dishwasher, Disposal, Dryer, Gas Water Heater, Microwave, Range, Refrigerator, Water Softener Owned
Features
- Basement: None
- Has fireplace: No
Interior area
- Total structure area: 1,696
- Total interior livable area: 1,696 sqft
- Finished area above ground: 1,696
- Finished area below ground: 0
Property
Parking
- Total spaces: 2
- Parking features: Attached, Asphalt, Garage Door Opener, Guest
- Attached garage spaces: 2
- Has uncovered spaces: Yes
Accessibility
- Accessibility features: None
Features
- Levels: Two
- Stories: 2
- Patio & porch: Porch
- Fencing: None
Lot
- Size: 871.20 sqft
- Dimensions: 32 x 32 x 31 x 33
Details
- Foundation area: 728
- Parcel number: 741031074003
- Zoning description: Residential-Single Family
Construction
Type & style
- Home type: Townhouse
- Property subtype: Townhouse Side x Side
- Attached to another structure: Yes
Materials
- Brick/Stone, Vinyl Siding
Condition
- Age of Property: 21
- New construction: No
- Year built: 2004
Utilities & green energy
- Electric: Circuit Breakers
- Gas: Natural Gas
- Sewer: City Sewer/Connected
- Water: City Water/Connected
Community & neighborhood
Location
- Region: Rochester
- Subdivision: Roch Crim Rdg Tc 06 Sup Cic252
HOA & financial
HOA
- Has HOA: Yes
- HOA fee: $280 monthly
- Services included: Hazard Insurance, Lawn Care, Maintenance Grounds, Parking, Professional Mgmt, Trash, Snow Removal
- Association name: Matik Management
- Association phone: 507-216-0064
Price history
| Date | Event | Price |
|---|---|---|
| 9/9/2024 | Sold | $280,000-1.7%$165/sqft |
Source: | ||
| 8/20/2024 | Pending sale | $284,900$168/sqft |
Source: | ||
| 7/19/2024 | Listed for sale | $284,900+32.5%$168/sqft |
Source: | ||
| 4/14/2021 | Sold | $215,000+3.6%$127/sqft |
Source: | ||
| 3/15/2021 | Pending sale | $207,500$122/sqft |
Source: | ||
Public tax history
| Year | Property taxes | Tax assessment |
|---|---|---|
| 2024 | $2,854 | $236,100 +5.2% |
| 2023 | -- | $224,400 +7.7% |
| 2022 | $2,524 +10% | $208,300 +15.2% |
Find assessor info on the county website
Neighborhood: 55901
Nearby schools
GreatSchools rating
- 6/10Overland Elementary SchoolGrades: PK-5Distance: 0.4 mi
- 3/10Dakota Middle SchoolGrades: 6-8Distance: 2.8 mi
- 8/10Century Senior High SchoolGrades: 8-12Distance: 4.1 mi
Schools provided by the listing agent
- Elementary: Sunset Terrace
- Middle: Kellogg
- High: Century
Source: NorthstarMLS as distributed by MLS GRID. This data may not be complete. We recommend contacting the local school district to confirm school assignments for this home.
Get a cash offer in 3 minutes
Find out how much your home could sell for in as little as 3 minutes with a no-obligation cash offer.
Estimated market value
$288,800
Get a cash offer in 3 minutes
Find out how much your home could sell for in as little as 3 minutes with a no-obligation cash offer.
Estimated market value
$288,800


