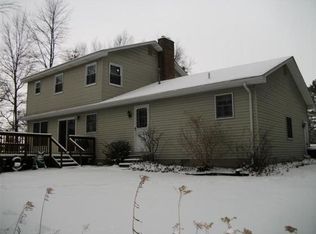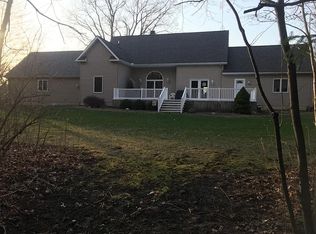3 bedroom 2 1/2 bath ranch located on an acre in Tuscola Township. Large bedrooms, family room with fireplace, sunken living room, dining room, and eat in kitchen. House is wired for generator connection. Newer windows. Large deck off family room. Immediate occupancy after November 28th.1 year home warranty through America's Preferred.
This property is off market, which means it's not currently listed for sale or rent on Zillow. This may be different from what's available on other websites or public sources.

