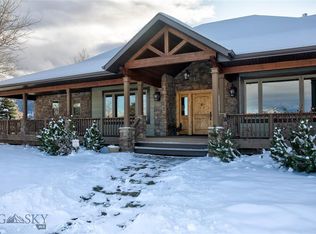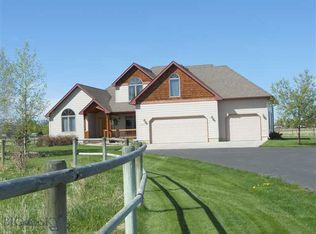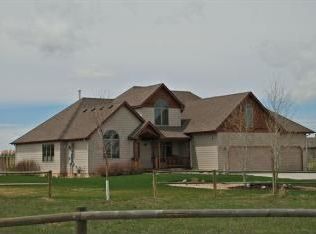Private, refined & entertaining, only 5 miles from Main Street on 7.6 acres. High-end finishes with abundance of storage and 360-degree views. Stacked stone fireplace in living room w/ a wall of windows overlooking huge back deck. Lone Mountain View’s greet you as you walk in the front door. Formal dining/office face the Bridger mountains. Main level Master suite w/ fireplace, sitting room, dual walk-in closets, private and separate from other bedrooms. Big master bath w/ jetted tub, walk in shower and views. Chefs kitchen w/ 48” 5 Star range , dbl ovens, huge entertaining granite island seats 6 & opens to great room w/ 3rd fireplace. 3 generous bedrooms and 2 1/2 baths, encompass 1st floor. Private guest suite encompasses the 2nd floor, with built-in mini fridge. Daylight basement features movie room, 2 bedrooms, bath w/ steam shower and large storage room. Oversized heated 3-car garage, dog wash room, mud/laundry room complete this unique property. Horses and llamas allowed!
This property is off market, which means it's not currently listed for sale or rent on Zillow. This may be different from what's available on other websites or public sources.


