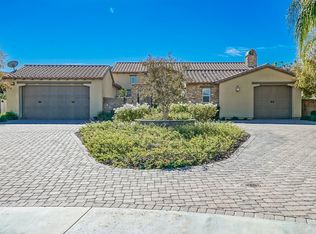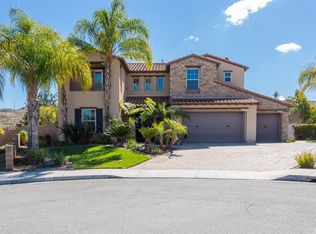Sold for $840,000
Listing Provided by:
ALEX VILLASENOR DRE #01399912 909-238-8948,
CENTURY 21 MASTERS
Bought with: Exp Realty of California Inc
$840,000
5969 Via Las Nubes, Riverside, CA 92506
5beds
3,475sqft
Single Family Residence
Built in 2006
0.3 Acres Lot
$832,800 Zestimate®
$242/sqft
$4,761 Estimated rent
Home value
$832,800
$758,000 - $916,000
$4,761/mo
Zestimate® history
Loading...
Owner options
Explore your selling options
What's special
The opportunity has become available to own this 3475 sq ft family home in the beautiful Canyon Crest Estates! This is one of Riverside’s sought after prestigious residential areas. A five bedroom three bath home located at the top of a quiet cul-de-sac with beautiful mountain views. The first floor offers a convenient bedroom, office and full bath, a formal living room and a separate dining room, a family room with a picture window and a cozy fireplace. There is a chef’s kitchen with spacious counters and stainless steel appliances, a convenient kitchen island and an abundance of custom kitchen cabinetry. You will find glossy large floor tiles and wood flooring, plantation shutters and crown molding throughout the home. The second floor has the spacious loft, a private master suite and master bath with an extra large walk-in closet. There are three additional bedrooms (one with a private balcony) as well as another spacious bathroom and laundry room. The front and back yards are easy to maintain with pavers and as a bonus, entry only from the back yard, an added permitted 260 sq ft room with epoxied flooring that can be used as a gym, office or hobby room. There is an unattached 3 car garage with epoxied flooring and an attached covered carport with several additional parking spaces. For comfortability in the summer months, a Solar lease will be transferable. This home does not have HOA fees, is Located by the Canyon Crest Country Club and Golf Course, near to the Canyon Crest Towne Center that has numerous restaurants and shops, close to the UCR campus and the 60, 215 and 91 freeways. Schedule your showing appointment to view before the “best value home to purchase in the area” is gone!
Zillow last checked: 8 hours ago
Listing updated: August 11, 2025 at 04:48pm
Listing Provided by:
ALEX VILLASENOR DRE #01399912 909-238-8948,
CENTURY 21 MASTERS
Bought with:
Wing Ng, DRE #01934394
Exp Realty of California Inc
Source: CRMLS,MLS#: CV25080162 Originating MLS: California Regional MLS
Originating MLS: California Regional MLS
Facts & features
Interior
Bedrooms & bathrooms
- Bedrooms: 5
- Bathrooms: 3
- Full bathrooms: 3
- Main level bathrooms: 1
- Main level bedrooms: 1
Bedroom
- Features: Bedroom on Main Level
Bathroom
- Features: Bathtub, Dual Sinks, Full Bath on Main Level, Granite Counters, Jetted Tub, Separate Shower, Tub Shower, Vanity, Walk-In Shower
Family room
- Features: Separate Family Room
Kitchen
- Features: Kitchen Island, Kitchen/Family Room Combo
Heating
- Central, Solar
Cooling
- Central Air
Appliances
- Included: Double Oven, Dishwasher, Gas Cooktop, Disposal, Gas Oven, Gas Water Heater, Microwave, Refrigerator, Water Heater
- Laundry: Washer Hookup, Gas Dryer Hookup, Inside, Laundry Room, Upper Level
Features
- Balcony, Block Walls, Ceiling Fan(s), Crown Molding, Separate/Formal Dining Room, Eat-in Kitchen, Granite Counters, In-Law Floorplan, Open Floorplan, Recessed Lighting, Tile Counters, Bedroom on Main Level, Loft, Walk-In Closet(s)
- Flooring: Tile, Wood
- Doors: Mirrored Closet Door(s)
- Windows: Shutters
- Has fireplace: Yes
- Fireplace features: Family Room
- Common walls with other units/homes: No Common Walls
Interior area
- Total interior livable area: 3,475 sqft
Property
Parking
- Total spaces: 11
- Parking features: Door-Multi, Door-Single, Garage, Garage Door Opener, Oversized, One Space
- Garage spaces: 3
- Carport spaces: 2
- Covered spaces: 5
- Uncovered spaces: 6
Features
- Levels: Two
- Stories: 2
- Entry location: Front
- Exterior features: Brick Driveway
- Pool features: None
- Spa features: None
- Fencing: Block
- Has view: Yes
- View description: Mountain(s)
Lot
- Size: 0.30 Acres
- Features: Back Yard, Cul-De-Sac, Front Yard, Sprinklers In Rear, Sprinklers In Front
Details
- Parcel number: 272270008
- Special conditions: Standard
Construction
Type & style
- Home type: SingleFamily
- Property subtype: Single Family Residence
Materials
- Stucco
Condition
- New construction: No
- Year built: 2006
Utilities & green energy
- Sewer: Public Sewer
- Water: Public
- Utilities for property: Cable Connected, Electricity Connected, Natural Gas Connected, Phone Available, Sewer Connected, Underground Utilities, Water Connected
Community & neighborhood
Community
- Community features: Street Lights, Sidewalks
Location
- Region: Riverside
Other
Other facts
- Listing terms: Submit
Price history
| Date | Event | Price |
|---|---|---|
| 8/11/2025 | Sold | $840,000+0.1%$242/sqft |
Source: | ||
| 7/11/2025 | Pending sale | $839,000$241/sqft |
Source: | ||
| 7/7/2025 | Price change | $839,000-6.7%$241/sqft |
Source: | ||
| 6/23/2025 | Price change | $899,000-5.3%$259/sqft |
Source: | ||
| 6/14/2025 | Pending sale | $949,000$273/sqft |
Source: | ||
Public tax history
| Year | Property taxes | Tax assessment |
|---|---|---|
| 2025 | $11,015 +2.6% | $768,029 +2% |
| 2024 | $10,732 +0.3% | $752,971 +2% |
| 2023 | $10,695 +1.5% | $738,208 +2% |
Find assessor info on the county website
Neighborhood: Canyon Crest
Nearby schools
GreatSchools rating
- 5/10Emerson Elementary SchoolGrades: K-6Distance: 2 mi
- 6/10University Heights Middle SchoolGrades: 7-8Distance: 3.1 mi
- 5/10John W. North High SchoolGrades: 9-12Distance: 2.9 mi
Schools provided by the listing agent
- Elementary: Emerson
- Middle: University
- High: North
Source: CRMLS. This data may not be complete. We recommend contacting the local school district to confirm school assignments for this home.
Get a cash offer in 3 minutes
Find out how much your home could sell for in as little as 3 minutes with a no-obligation cash offer.
Estimated market value
$832,800

