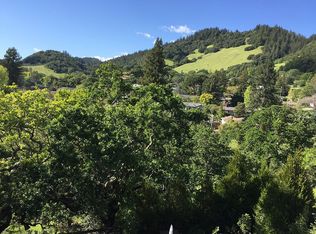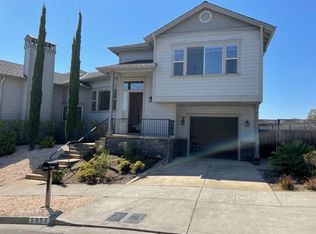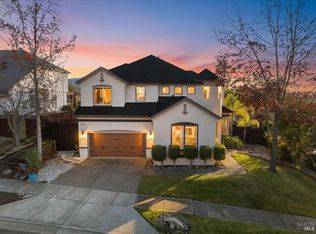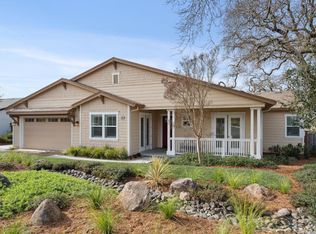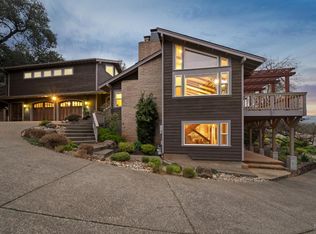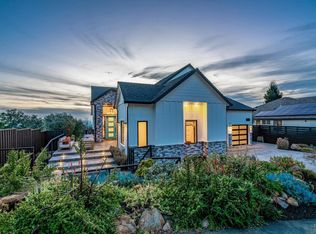Step into luxury with this stunning, bespoke remodel a true showcase of modern elegance and high-end design with Restoration hardware lighting, fixtures and vanities. Soaring 13-foot ceilings welcome you into a grand entry adorned by a statement chandelier and crown moulding throughout. The gourmet kitchen is a chef's dream, featuring a massive waterfall quartz island, professional-grade appliances including a 6-burner stove, double ovens, and a spacious walk-in pantry. The primary suite is pure indulgence: dual walk-in closets, cozy fireplace, private deck, and a spa-inspired bath with floating vanities, floor-to-ceiling custom tile, a rain shower with bench, and a soaking tub built for serenity. The lower level offers a second primary suite with it own lavish bathroom, oversized living area, wine room, and two bedrooms with a stylish Jack-and-Jill bath. Enjoy views of Santa Rosa from your expansive deck, or relax in your terraced backyard with creekside privacy. Close to award winning schools, shopping and parks. Packed with modern comforts: paid solar, 3 Tesla batteries, zoned HVAC, LED lighting, and a 75-gallon water heater. With over 4,500 sq ft, 5 bedrooms, 3.5 baths, and no detail overlooked this home is truly next level.
For sale
$1,849,950
5969 Vista Ridge, Santa Rosa, CA 95409
5beds
4,512sqft
Est.:
Single Family Residence
Built in 2006
0.25 Acres Lot
$1,789,600 Zestimate®
$410/sqft
$-- HOA
What's special
Cozy fireplaceWine roomGourmet kitchenSecond primary suiteLavish bathroomPrivate deckDual walk-in closets
- 33 days |
- 1,714 |
- 34 |
Zillow last checked: 8 hours ago
Listing updated: January 26, 2026 at 05:59am
Listed by:
Ben LeBerthon DRE #01210138 707-280-6110,
Coldwell Banker Realty 707-527-8567
Source: BAREIS,MLS#: 326000746 Originating MLS: Sonoma
Originating MLS: Sonoma
Tour with a local agent
Facts & features
Interior
Bedrooms & bathrooms
- Bedrooms: 5
- Bathrooms: 4
- Full bathrooms: 3
- 1/2 bathrooms: 1
Bedroom
- Level: Lower,Main
Bathroom
- Level: Lower,Main
Kitchen
- Level: Main
Living room
- Level: Lower,Main
Heating
- Central, MultiUnits
Cooling
- Central Air, Multi Units
Appliances
- Included: Dryer, Washer, Washer/Dryer Stacked
- Laundry: Inside Area
Features
- Has basement: No
- Number of fireplaces: 2
- Fireplace features: See Remarks
Interior area
- Total structure area: 4,512
- Total interior livable area: 4,512 sqft
Video & virtual tour
Property
Parking
- Total spaces: 2
- Parking features: Attached
- Attached garage spaces: 2
Features
- Stories: 2
Lot
- Size: 0.25 Acres
- Features: See Remarks
Details
- Parcel number: 153570007000
- Special conditions: Standard
Construction
Type & style
- Home type: SingleFamily
- Property subtype: Single Family Residence
Condition
- Year built: 2006
Utilities & green energy
- Sewer: Public Sewer
- Water: Public
- Utilities for property: Public
Green energy
- Energy generation: Solar
Community & HOA
HOA
- Has HOA: No
Location
- Region: Santa Rosa
Financial & listing details
- Price per square foot: $410/sqft
- Tax assessed value: $1,394,393
- Annual tax amount: $16,432
- Date on market: 1/6/2026
Estimated market value
$1,789,600
$1.70M - $1.88M
$7,761/mo
Price history
Price history
| Date | Event | Price |
|---|---|---|
| 1/6/2026 | Listed for sale | $1,849,950-2.6%$410/sqft |
Source: | ||
| 12/1/2025 | Listing removed | $1,899,950$421/sqft |
Source: | ||
| 11/10/2025 | Contingent | $1,899,950$421/sqft |
Source: | ||
| 9/25/2025 | Price change | $1,899,950-5%$421/sqft |
Source: | ||
| 7/22/2025 | Listed for sale | $1,999,950+56.9%$443/sqft |
Source: | ||
Public tax history
Public tax history
| Year | Property taxes | Tax assessment |
|---|---|---|
| 2025 | $16,432 +1.5% | $1,394,393 +2% |
| 2024 | $16,195 +3.9% | $1,367,053 +2% |
| 2023 | $15,595 +4.3% | $1,340,249 +2% |
Find assessor info on the county website
BuyAbility℠ payment
Est. payment
$11,498/mo
Principal & interest
$9094
Property taxes
$1757
Home insurance
$647
Climate risks
Neighborhood: 95409
Nearby schools
GreatSchools rating
- 8/10Austin Creek Elementary SchoolGrades: K-6Distance: 0.3 mi
- 6/10Rincon Valley Middle SchoolGrades: 7-8Distance: 2.1 mi
- 9/10Maria Carrillo High SchoolGrades: 9-12Distance: 1.5 mi
- Loading
- Loading
