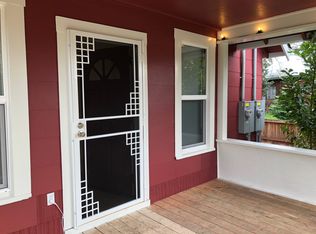Sold
$399,000
597 Aspen St, Springfield, OR 97477
4beds
1,928sqft
Residential, Single Family Residence
Built in 1920
0.46 Acres Lot
$477,600 Zestimate®
$207/sqft
$2,671 Estimated rent
Home value
$477,600
$430,000 - $525,000
$2,671/mo
Zestimate® history
Loading...
Owner options
Explore your selling options
What's special
Investors Alert! The home is a 1920's build with progressive add-ons over the years. The home shows its age, but has never been abused. Lot line adjustment increased the lot to a .46 acre parcel ripe for additional housing verify the possibilities with the City. New fence line defines the new lot.
Zillow last checked: 8 hours ago
Listing updated: April 27, 2023 at 02:07am
Listed by:
Marcia Edwards 541-221-1454,
Windermere RE Lane County
Bought with:
Monique Sonnenfeld, 911000110
Hybrid Real Estate
Source: RMLS (OR),MLS#: 23450501
Facts & features
Interior
Bedrooms & bathrooms
- Bedrooms: 4
- Bathrooms: 2
- Full bathrooms: 2
- Main level bathrooms: 2
Primary bedroom
- Features: Bathroom, Walkin Closet
- Level: Main
- Area: 330
- Dimensions: 22 x 15
Bedroom 2
- Level: Main
- Area: 108
- Dimensions: 9 x 12
Bedroom 3
- Level: Main
- Area: 108
- Dimensions: 9 x 12
Bedroom 4
- Level: Main
- Area: 90
- Dimensions: 10 x 9
Family room
- Level: Main
- Area: 169
- Dimensions: 13 x 13
Kitchen
- Features: Dishwasher, Free Standing Range
- Level: Main
- Area: 190
- Width: 10
Living room
- Features: Wood Floors
- Level: Main
- Area: 377
- Dimensions: 29 x 13
Office
- Level: Main
- Area: 81
- Dimensions: 9 x 9
Heating
- Baseboard
Cooling
- None
Appliances
- Included: Dishwasher, Free-Standing Range, Washer/Dryer, Electric Water Heater
Features
- Bathroom, Walk-In Closet(s)
- Flooring: Laminate, Wood
- Windows: Double Pane Windows, Vinyl Frames
- Basement: Crawl Space
Interior area
- Total structure area: 1,928
- Total interior livable area: 1,928 sqft
Property
Parking
- Total spaces: 1
- Parking features: Carport, Driveway, Detached
- Garage spaces: 1
- Has carport: Yes
- Has uncovered spaces: Yes
Features
- Levels: One
- Stories: 1
- Patio & porch: Porch
- Exterior features: Yard
- Fencing: Fenced
Lot
- Size: 0.46 Acres
- Dimensions: 210' x 97.25'
- Features: Level, SqFt 20000 to Acres1
Details
- Additional structures: Outbuilding, ToolShed
- Parcel number: 0299030
Construction
Type & style
- Home type: SingleFamily
- Architectural style: Cottage
- Property subtype: Residential, Single Family Residence
Materials
- Wood Siding
- Foundation: Concrete Perimeter
- Roof: Composition
Condition
- Resale
- New construction: No
- Year built: 1920
Utilities & green energy
- Sewer: Public Sewer
- Water: Public
Community & neighborhood
Security
- Security features: None
Location
- Region: Springfield
Other
Other facts
- Listing terms: Cash,Conventional
- Road surface type: Paved
Price history
| Date | Event | Price |
|---|---|---|
| 11/23/2024 | Listing removed | $2,850$1/sqft |
Source: Zillow Rentals Report a problem | ||
| 11/12/2024 | Price change | $2,850-49.1%$1/sqft |
Source: Zillow Rentals Report a problem | ||
| 10/18/2024 | Listed for rent | $5,600+433.3%$3/sqft |
Source: Zillow Rentals Report a problem | ||
| 4/26/2023 | Sold | $399,000$207/sqft |
Source: | ||
| 4/11/2023 | Pending sale | $399,000$207/sqft |
Source: | ||
Public tax history
| Year | Property taxes | Tax assessment |
|---|---|---|
| 2025 | $3,529 +8.9% | $192,442 +10.4% |
| 2024 | $3,240 +4.4% | $174,376 +3% |
| 2023 | $3,102 +11% | $169,298 +10.6% |
Find assessor info on the county website
Neighborhood: 97477
Nearby schools
GreatSchools rating
- 4/10Centennial Elementary SchoolGrades: K-5Distance: 0.5 mi
- 3/10Hamlin Middle SchoolGrades: 6-8Distance: 1.1 mi
- 4/10Springfield High SchoolGrades: 9-12Distance: 1.3 mi
Schools provided by the listing agent
- Elementary: Centennial
- Middle: Hamlin
- High: Springfield
Source: RMLS (OR). This data may not be complete. We recommend contacting the local school district to confirm school assignments for this home.

Get pre-qualified for a loan
At Zillow Home Loans, we can pre-qualify you in as little as 5 minutes with no impact to your credit score.An equal housing lender. NMLS #10287.
Sell for more on Zillow
Get a free Zillow Showcase℠ listing and you could sell for .
$477,600
2% more+ $9,552
With Zillow Showcase(estimated)
$487,152