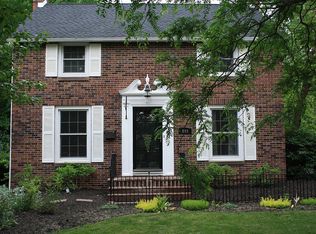Sold for $295,000 on 07/11/25
$295,000
597 Brae Burn Rd, Mansfield, OH 44907
3beds
1,952sqft
Single Family Residence
Built in 1940
9,844.56 Square Feet Lot
$310,100 Zestimate®
$151/sqft
$1,749 Estimated rent
Home value
$310,100
$236,000 - $406,000
$1,749/mo
Zestimate® history
Loading...
Owner options
Explore your selling options
What's special
Welcome to 597 Brae Burn Road, located in the heart of Mansfield’s desirable Woodlands neighborhood. This charming brick colonial offers nearly 2,000 square feet of thoughtfully updated living space, featuring 3 bedrooms, 1.5 bathrooms, and a 2-car attached garage.
The home welcomes you with excellent curb appeal and a newly expanded front walkway. Inside, you'll find an updated kitchen with an island, walk-in pantry, and black appliances. Refinished hardwood floors extend throughout the main level, and new lighting fixtures have been added on the first floor to enhance the modern, yet warm feel.
Enjoy the versatile four-season sunroom with abundant natural light, and a formal dining room perfect for gatherings. The spacious living room includes a wood burning fireplace. The second floor offers a full bathroom and large primary bedroom with four closets and two additional bedrooms.
The lower level provides a finished recreation room with a second gas fireplace, laundry area, and workshop space. Outside, the backyard features a private patio with pergola, perennial landscaping, and a newly installed side fence with gate for added security and convenience. A storage shed and fully fenced yard complete the outdoor space.
This home offers a combination of charm, updates, and location that is hard to beat. Convenient to schools, parks, shopping, and you could walk to the YMCA!
Zillow last checked: 8 hours ago
Listing updated: July 14, 2025 at 07:00am
Listing Provided by:
Jeffrey Carducci jeffcarducci@gmail.com440-749-5358,
McDowell Homes Real Estate Services,
Lindsay Carducci 440-665-4442,
McDowell Homes Real Estate Services
Bought with:
Non-Member Non-Member, 9999
Non-Member
Source: MLS Now,MLS#: 5129949 Originating MLS: Lake Geauga Area Association of REALTORS
Originating MLS: Lake Geauga Area Association of REALTORS
Facts & features
Interior
Bedrooms & bathrooms
- Bedrooms: 3
- Bathrooms: 2
- Full bathrooms: 1
- 1/2 bathrooms: 1
- Main level bathrooms: 1
Bedroom
- Description: Flooring: Hardwood
- Level: Second
- Dimensions: 23 x 12
Bedroom
- Level: Second
- Dimensions: 13 x 10
Bedroom
- Level: Second
- Dimensions: 13 x 10
Dining room
- Description: Flooring: Hardwood
- Level: First
- Dimensions: 13 x 12
Family room
- Description: Flooring: Carpet
- Features: Fireplace
- Level: First
- Dimensions: 29 x 12
Kitchen
- Level: First
- Dimensions: 14 x 13
Recreation
- Description: Flooring: Carpet
- Level: Lower
- Dimensions: 17 x 13
Sunroom
- Level: First
- Dimensions: 16 x 16
Heating
- Forced Air
Cooling
- Central Air
Features
- Has basement: No
- Number of fireplaces: 1
Interior area
- Total structure area: 1,952
- Total interior livable area: 1,952 sqft
- Finished area above ground: 1,952
Property
Parking
- Parking features: Attached, Garage
- Has attached garage: Yes
Features
- Levels: Three Or More
- Patio & porch: Front Porch, Patio
- Fencing: Fenced
Lot
- Size: 9,844 sqft
- Dimensions: 63 x 149
Details
- Parcel number: 0270708716000
- Special conditions: Standard
Construction
Type & style
- Home type: SingleFamily
- Architectural style: Colonial
- Property subtype: Single Family Residence
Materials
- Brick
- Roof: Asphalt,Fiberglass
Condition
- Year built: 1940
Details
- Warranty included: Yes
Utilities & green energy
- Sewer: Public Sewer
- Water: Public
Community & neighborhood
Location
- Region: Mansfield
- Subdivision: Woodlands
Price history
| Date | Event | Price |
|---|---|---|
| 7/11/2025 | Sold | $295,000+3.5%$151/sqft |
Source: | ||
| 6/13/2025 | Contingent | $285,000$146/sqft |
Source: | ||
| 6/10/2025 | Listed for sale | $285,000+5.6%$146/sqft |
Source: | ||
| 7/24/2023 | Sold | $270,000+0%$138/sqft |
Source: Public Record Report a problem | ||
| 6/2/2023 | Pending sale | $269,900$138/sqft |
Source: | ||
Public tax history
| Year | Property taxes | Tax assessment |
|---|---|---|
| 2024 | $3,359 +15% | $71,730 |
| 2023 | $2,922 +21% | $71,730 +38% |
| 2022 | $2,415 -0.7% | $51,980 |
Find assessor info on the county website
Neighborhood: 44907
Nearby schools
GreatSchools rating
- NAWoodland Elementary SchoolGrades: K-2Distance: 0.6 mi
- 8/10Mansfield Spanish Immersion SchoolGrades: K-8Distance: 1.2 mi
- 5/10Mansfield Senior High SchoolGrades: 8-12Distance: 1.9 mi
Schools provided by the listing agent
- District: Mansfield CSD - 7006
Source: MLS Now. This data may not be complete. We recommend contacting the local school district to confirm school assignments for this home.

Get pre-qualified for a loan
At Zillow Home Loans, we can pre-qualify you in as little as 5 minutes with no impact to your credit score.An equal housing lender. NMLS #10287.
