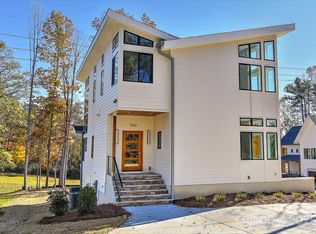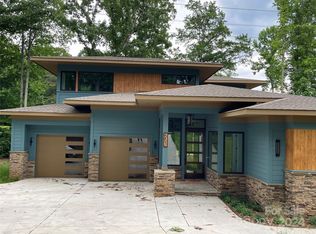Closed
$1,529,000
597 Evergreen Rd, Clover, SC 29710
4beds
4,401sqft
Single Family Residence
Built in 2024
1.87 Acres Lot
$1,516,700 Zestimate®
$347/sqft
$3,846 Estimated rent
Home value
$1,516,700
$1.43M - $1.61M
$3,846/mo
Zestimate® history
Loading...
Owner options
Explore your selling options
What's special
New construction, Custom waterfront modern farmhouse "Barndominium" located on Lake Wylie just minutes from the Boyd Bridge. This unique property blends rustic charm with contemporary elegance, offering the perfect retreat from everyday life. Open-concept living area with 32 ft ceilings and large windows that flood the space with natural light and provide stunning views of the lake. Gourmet kitchen with quartz counter tops, custom cabinetry, massive walk-in pantry, and a large island perfect for entertaining. Primary bedroom on main adjoins spacious laundry room. Huge 3+ car garage and wrap-around covered porch. Custom closets and gorgeous light fixtures throughout. Upstairs features 3 more bedrooms, 2 full baths and a GINORMOUS rec room, perfect for work outs, movie nights or sleep overs! Enjoy this beautiful home with direct access to waterfront area with beach and fully refurbished rip rap, no HOA. Dockable shoreline area to add your own dock on this deep water cove.
Zillow last checked: 8 hours ago
Listing updated: January 22, 2025 at 07:13am
Listing Provided by:
Mary Webster webster.mary59@gmail.com,
Keller Williams Ballantyne Area
Bought with:
Jeremy Ordan
Howard Hanna Allen Tate Charlotte South
Source: Canopy MLS as distributed by MLS GRID,MLS#: 4198111
Facts & features
Interior
Bedrooms & bathrooms
- Bedrooms: 4
- Bathrooms: 4
- Full bathrooms: 3
- 1/2 bathrooms: 1
- Main level bedrooms: 1
Primary bedroom
- Level: Main
Primary bedroom
- Level: Main
Bedroom s
- Level: Upper
Bedroom s
- Level: Upper
Bedroom s
- Level: Upper
Bedroom s
- Level: Upper
Bedroom s
- Level: Upper
Bedroom s
- Level: Upper
Bathroom full
- Level: Main
Bathroom half
- Level: Main
Bathroom full
- Level: Upper
Bathroom full
- Level: Upper
Bathroom full
- Level: Main
Bathroom half
- Level: Main
Bathroom full
- Level: Upper
Bathroom full
- Level: Upper
Dining area
- Level: Main
Dining area
- Level: Main
Flex space
- Level: Upper
Flex space
- Level: Upper
Other
- Level: Main
Other
- Level: Main
Kitchen
- Level: Main
Kitchen
- Level: Main
Laundry
- Level: Main
Laundry
- Level: Main
Heating
- Central, Forced Air, Natural Gas
Cooling
- Central Air
Appliances
- Included: Dishwasher, Disposal, Exhaust Hood, Gas Cooktop, Gas Range, Microwave, Oven, Refrigerator, Tankless Water Heater
- Laundry: Electric Dryer Hookup, Main Level
Features
- Attic Other, Kitchen Island, Open Floorplan, Pantry, Walk-In Closet(s), Walk-In Pantry
- Flooring: Tile, Vinyl
- Doors: French Doors
- Windows: Insulated Windows
- Has basement: No
- Attic: Other
Interior area
- Total structure area: 4,401
- Total interior livable area: 4,401 sqft
- Finished area above ground: 4,401
- Finished area below ground: 0
Property
Parking
- Total spaces: 3
- Parking features: Driveway, Attached Garage, Garage Door Opener, Garage Faces Side, Shared Driveway, Tandem, Garage on Main Level
- Attached garage spaces: 3
- Has uncovered spaces: Yes
Features
- Levels: Two
- Stories: 2
- Patio & porch: Covered, Wrap Around
- Has view: Yes
- View description: Water
- Has water view: Yes
- Water view: Water
- Waterfront features: Beach - Private, Waterfront
- Body of water: Lake Wylie
Lot
- Size: 1.87 Acres
- Features: Cul-De-Sac
Details
- Parcel number: 5620401064
- Zoning: R020
- Special conditions: Standard
Construction
Type & style
- Home type: SingleFamily
- Architectural style: Farmhouse,Modern
- Property subtype: Single Family Residence
Materials
- Hardboard Siding, Stone Veneer
- Foundation: Crawl Space
- Roof: Shingle
Condition
- New construction: Yes
- Year built: 2024
Details
- Builder name: Everett Custom Homes
Utilities & green energy
- Sewer: Public Sewer
- Water: City
- Utilities for property: Cable Available, Electricity Connected
Community & neighborhood
Location
- Region: Clover
- Subdivision: Rosedale
Other
Other facts
- Listing terms: Cash,Conventional,VA Loan
- Road surface type: Concrete, Paved
Price history
| Date | Event | Price |
|---|---|---|
| 1/21/2025 | Sold | $1,529,000-4.4%$347/sqft |
Source: | ||
| 11/7/2024 | Listed for sale | $1,600,000-11.1%$364/sqft |
Source: | ||
| 7/1/2024 | Listing removed | -- |
Source: | ||
| 5/23/2024 | Listed for sale | $1,800,000+453.8%$409/sqft |
Source: | ||
| 2/21/2023 | Listing removed | -- |
Source: | ||
Public tax history
| Year | Property taxes | Tax assessment |
|---|---|---|
| 2025 | -- | $58,388 +289.3% |
| 2024 | $6,014 +3% | $15,000 |
| 2023 | $5,841 +11.4% | $15,000 |
Find assessor info on the county website
Neighborhood: 29710
Nearby schools
GreatSchools rating
- 7/10Crowders Creek Elementary SchoolGrades: PK-5Distance: 1.1 mi
- 5/10Oakridge Middle SchoolGrades: 6-8Distance: 2.2 mi
- 9/10Clover High SchoolGrades: 9-12Distance: 6.2 mi
Schools provided by the listing agent
- Elementary: Crowders Creek
- Middle: Oakridge
- High: Clover
Source: Canopy MLS as distributed by MLS GRID. This data may not be complete. We recommend contacting the local school district to confirm school assignments for this home.
Get a cash offer in 3 minutes
Find out how much your home could sell for in as little as 3 minutes with a no-obligation cash offer.
Estimated market value$1,516,700
Get a cash offer in 3 minutes
Find out how much your home could sell for in as little as 3 minutes with a no-obligation cash offer.
Estimated market value
$1,516,700

