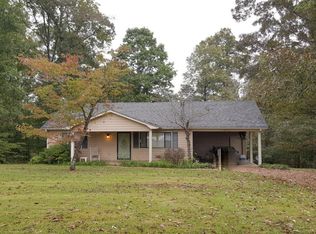Closed
$299,900
597 Hardin Graveyard Rd, Adamsville, TN 38310
4beds
1,840sqft
Single Family Residence, Residential
Built in 2025
5 Acres Lot
$298,800 Zestimate®
$163/sqft
$1,957 Estimated rent
Home value
$298,800
Estimated sales range
Not available
$1,957/mo
Zestimate® history
Loading...
Owner options
Explore your selling options
What's special
Country living at its best! The stunning newly built 4 bedroom, 2.5 bath barndominium sits on 5 peaceful acres and features a spacious 24 x 40garage - perfect for vehicles, hobbies or storage. Inside, you'll find rustic charm throughout with warm wood finishes, an open-concept layout, and cozy, inviting spaces. Step outside to a covered patio with a beautiful view, ideal for relaxing or entertaining. Enjoy the perfect mix of privacy, style, and space in this one-of-a-kind country retreat!
Zillow last checked: 8 hours ago
Listing updated: October 06, 2025 at 09:02am
Listing Provided by:
Christie Hurst 731-925-4245,
List 4 Less Realty, LLC
Bought with:
Nonmls
Realtracs, Inc.
Nonmls
Realtracs, Inc.
Source: RealTracs MLS as distributed by MLS GRID,MLS#: 2974259
Facts & features
Interior
Bedrooms & bathrooms
- Bedrooms: 4
- Bathrooms: 3
- Full bathrooms: 2
- 1/2 bathrooms: 1
- Main level bedrooms: 1
Bedroom 1
- Features: Full Bath
- Level: Full Bath
Primary bathroom
- Features: Primary Bedroom
- Level: Primary Bedroom
Den
- Features: Separate
- Level: Separate
Dining room
- Features: Combination
- Level: Combination
Kitchen
- Features: Pantry
- Level: Pantry
Living room
- Features: Combination
- Level: Combination
Heating
- Electric, Propane
Cooling
- Ceiling Fan(s), Electric
Appliances
- Included: Electric Oven, Electric Range, Dishwasher, Refrigerator
- Laundry: Electric Dryer Hookup, Washer Hookup
Features
- Ceiling Fan(s), High Ceilings, Pantry
- Flooring: Concrete, Vinyl
- Basement: None
- Has fireplace: No
Interior area
- Total structure area: 1,840
- Total interior livable area: 1,840 sqft
- Finished area above ground: 1,840
- Finished area below ground: 0
Property
Parking
- Total spaces: 2
- Parking features: Garage Door Opener, Attached, Driveway
- Attached garage spaces: 2
- Has uncovered spaces: Yes
Features
- Levels: One
- Stories: 2
- Patio & porch: Patio, Covered
Lot
- Size: 5 Acres
- Dimensions: 5 +/- acres
- Features: Hilly, Wooded
- Topography: Hilly,Wooded
Details
- Parcel number: 034 21.03
- Special conditions: Standard
Construction
Type & style
- Home type: SingleFamily
- Architectural style: Barndominium
- Property subtype: Single Family Residence, Residential
Materials
- Aluminum Siding
- Roof: Metal
Condition
- New construction: No
- Year built: 2025
Utilities & green energy
- Sewer: Septic Tank
- Water: Well
- Utilities for property: Electricity Available
Community & neighborhood
Location
- Region: Adamsville
Price history
| Date | Event | Price |
|---|---|---|
| 10/6/2025 | Sold | $299,900$163/sqft |
Source: | ||
| 9/24/2025 | Pending sale | $299,900$163/sqft |
Source: | ||
| 7/10/2025 | Price change | $299,900-6%$163/sqft |
Source: | ||
| 6/23/2025 | Price change | $319,000-7.3%$173/sqft |
Source: | ||
| 6/17/2025 | Price change | $344,000-1.4%$187/sqft |
Source: | ||
Public tax history
Tax history is unavailable.
Neighborhood: 38310
Nearby schools
GreatSchools rating
- 5/10Adamsville Elementary SchoolGrades: PK-8Distance: 6.3 mi
- 6/10Adamsville Junior / Senior High SchoolGrades: 9-12Distance: 6.2 mi
Schools provided by the listing agent
- Elementary: Adamsville Elementary
- Middle: Adamsville Elementary
- High: McNairy Central High School
Source: RealTracs MLS as distributed by MLS GRID. This data may not be complete. We recommend contacting the local school district to confirm school assignments for this home.

Get pre-qualified for a loan
At Zillow Home Loans, we can pre-qualify you in as little as 5 minutes with no impact to your credit score.An equal housing lender. NMLS #10287.
