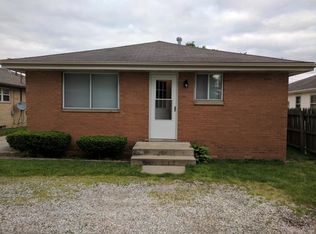Sold for $234,900
$234,900
597 Herbert Rd, Akron, OH 44312
3beds
1,680sqft
Single Family Residence
Built in 1958
6,298.78 Square Feet Lot
$235,700 Zestimate®
$140/sqft
$1,681 Estimated rent
Home value
$235,700
$224,000 - $247,000
$1,681/mo
Zestimate® history
Loading...
Owner options
Explore your selling options
What's special
Well-maintained and move-in ready! The kitchen has been tastefully updated with gorgeous countertops, subway tile backsplash, and LVP flooring, with all appliances included. Off the kitchen is the 1/2 bath with laminate counters. A formal dining room features LVP flooring and wainscoting, while the living room offers a cozy space with carpet. Upstairs, discover three bedrooms, including the primary suite, which includes ample closet space, along with a private 1/2 bath. The other two bedrooms feature carpet and share a full bath with a tub/shower and beadboard walls, and tile flooring. The basement features a rec room and a bonus room that can be easily finished. Outside, enjoy a fully fenced backyard with a deck, concrete patio, and pergola. A detached 2-car garage adds space for your vehicles or any storage needs. Significant improvements include a newer roof and siding (2020), HWT (2024), and AC (2024). Don't miss your chance to see this wonderful home; schedule your showing today!
Zillow last checked: 8 hours ago
Listing updated: September 12, 2025 at 12:49pm
Listing Provided by:
Amy Wengerd 330-681-6090 amy@soldbywengerd.com,
EXP Realty, LLC.
Bought with:
Nicholas R Papas, 2019004219
Keller Williams Chervenic Rlty
Source: MLS Now,MLS#: 5144876 Originating MLS: Akron Cleveland Association of REALTORS
Originating MLS: Akron Cleveland Association of REALTORS
Facts & features
Interior
Bedrooms & bathrooms
- Bedrooms: 3
- Bathrooms: 3
- Full bathrooms: 1
- 1/2 bathrooms: 2
- Main level bathrooms: 1
Primary bedroom
- Description: Flooring: Carpet
- Level: Second
- Dimensions: 11 x 20
Bedroom
- Description: Flooring: Carpet
- Level: Second
- Dimensions: 13 x 13
Bedroom
- Description: Flooring: Carpet
- Level: Second
- Dimensions: 8 x 11
Dining room
- Description: Flooring: Luxury Vinyl Tile
- Level: First
- Dimensions: 13 x 13
Kitchen
- Description: Flooring: Luxury Vinyl Tile
- Level: First
- Dimensions: 11 x 15
Living room
- Description: Flooring: Carpet
- Level: First
- Dimensions: 12 x 19
Recreation
- Description: Flooring: Other
- Level: Basement
- Dimensions: 10 x 23
Heating
- Forced Air, Fireplace(s), Gas
Cooling
- Central Air
Appliances
- Included: Dishwasher, Microwave, Range, Refrigerator
- Laundry: In Basement
Features
- Basement: Full,Partially Finished,Sump Pump
- Number of fireplaces: 1
- Fireplace features: Gas
Interior area
- Total structure area: 1,680
- Total interior livable area: 1,680 sqft
- Finished area above ground: 1,450
- Finished area below ground: 230
Property
Parking
- Total spaces: 2
- Parking features: Driveway, Detached, Garage, Paved
- Garage spaces: 2
Features
- Levels: Two
- Stories: 2
- Patio & porch: Deck, Patio
- Fencing: Full,Vinyl
Lot
- Size: 6,298 sqft
Details
- Additional structures: Pergola
- Parcel number: 6730713
- Special conditions: Standard
Construction
Type & style
- Home type: SingleFamily
- Architectural style: Colonial
- Property subtype: Single Family Residence
Materials
- Vinyl Siding
- Roof: Asphalt,Fiberglass
Condition
- Year built: 1958
Utilities & green energy
- Sewer: Public Sewer
- Water: Public
Community & neighborhood
Location
- Region: Akron
- Subdivision: Quayle Drive Park
Other
Other facts
- Listing terms: Cash,Conventional,FHA,VA Loan
Price history
| Date | Event | Price |
|---|---|---|
| 9/12/2025 | Sold | $234,900$140/sqft |
Source: | ||
| 8/8/2025 | Pending sale | $234,900$140/sqft |
Source: | ||
| 8/1/2025 | Listed for sale | $234,900$140/sqft |
Source: | ||
Public tax history
| Year | Property taxes | Tax assessment |
|---|---|---|
| 2024 | $3,106 +20.8% | $48,850 |
| 2023 | $2,571 +9.8% | $48,850 +40.1% |
| 2022 | $2,342 -0.1% | $34,864 |
Find assessor info on the county website
Neighborhood: Ellet
Nearby schools
GreatSchools rating
- 2/10Hatton Elementary SchoolGrades: K-5Distance: 0.4 mi
- 2/10Hyre Community Learning CenterGrades: 6-8Distance: 0.5 mi
- 6/10Ellet Community Learning CenterGrades: 9-12Distance: 1.2 mi
Schools provided by the listing agent
- District: Akron CSD - 7701
Source: MLS Now. This data may not be complete. We recommend contacting the local school district to confirm school assignments for this home.
Get a cash offer in 3 minutes
Find out how much your home could sell for in as little as 3 minutes with a no-obligation cash offer.
Estimated market value$235,700
Get a cash offer in 3 minutes
Find out how much your home could sell for in as little as 3 minutes with a no-obligation cash offer.
Estimated market value
$235,700
