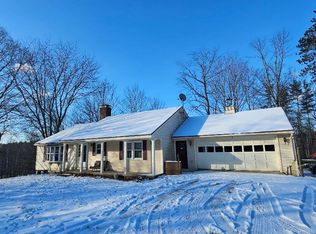Closed
Listed by:
Colin Murdough,
Duston Leddy Real Estate Cell:603-731-9612
Bought with: EXP Realty
$770,000
597 Poor Farm Road, Francestown, NH 03043
3beds
3,795sqft
Ranch
Built in 2004
3.48 Acres Lot
$775,500 Zestimate®
$203/sqft
$4,205 Estimated rent
Home value
$775,500
$713,000 - $838,000
$4,205/mo
Zestimate® history
Loading...
Owner options
Explore your selling options
What's special
Privately set back from the road, this executive ranch home combines quality craftsmanship with an exceptional setting, highlighted by sweeping views of Crotched Mountain. The thoughtful design places everyday living on the main level, offering three comfortable bedrooms, including a sun-filled primary suite with ample closet space and a private bath. Generous living and dining areas showcase the home’s fine construction and finishes, creating a warm yet refined atmosphere. The lower level provides remarkable flexibility, with expansive finished rooms that can serve as gathering spaces, a home office, or hobby areas. Ample storage, a convenient 3/4 bath, and a second laundry area make this level as practical as it is spacious. A three-car attached garage ensures easy access, while the detached two-bay tractor barn accommodates equipment, recreational vehicles, or additional storage needs. The property is well-prepared for all seasons with a whole-house backup generator, and the grounds feature beautifully landscaped perennial gardens that bring color and texture throughout the year. Offering both privacy and accessibility, this home presents a rare opportunity to enjoy refined single-level living, versatile additional space, and a peaceful setting framed by mountain views.
Zillow last checked: 8 hours ago
Listing updated: October 31, 2025 at 09:31am
Listed by:
Colin Murdough,
Duston Leddy Real Estate Cell:603-731-9612
Bought with:
Sadie Halliday
EXP Realty
Source: PrimeMLS,MLS#: 5062300
Facts & features
Interior
Bedrooms & bathrooms
- Bedrooms: 3
- Bathrooms: 3
- Full bathrooms: 2
- 3/4 bathrooms: 1
Heating
- Propane, Hot Air, Zoned
Cooling
- Central Air, Zoned
Appliances
- Included: Dishwasher, Disposal, Electric Range, Refrigerator, Propane Water Heater
- Laundry: 1st Floor Laundry
Features
- Cathedral Ceiling(s), Primary BR w/ BA
- Flooring: Carpet, Hardwood, Tile
- Basement: Daylight,Finished,Full,Walk-Out Access
- Has fireplace: Yes
- Fireplace features: Gas
Interior area
- Total structure area: 4,475
- Total interior livable area: 3,795 sqft
- Finished area above ground: 2,195
- Finished area below ground: 1,600
Property
Parking
- Total spaces: 3
- Parking features: Circular Driveway, Paved, Auto Open, Direct Entry, Heated Garage, Driveway
- Garage spaces: 3
- Has uncovered spaces: Yes
Features
- Levels: One and One Half
- Stories: 1
- Exterior features: Deck, Shed
- Has view: Yes
- View description: Mountain(s)
Lot
- Size: 3.48 Acres
- Features: Country Setting, Field/Pasture, Landscaped
Details
- Parcel number: FRNTM00005L000071S000001
- Zoning description: RURAL
Construction
Type & style
- Home type: SingleFamily
- Architectural style: Contemporary,Ranch
- Property subtype: Ranch
Materials
- Wood Frame, Vinyl Siding
- Foundation: Concrete
- Roof: Asphalt Shingle
Condition
- New construction: No
- Year built: 2004
Utilities & green energy
- Electric: 200+ Amp Service, Circuit Breakers, Generator
- Sewer: 1500+ Gallon, Leach Field, Private Sewer, Septic Tank
- Utilities for property: Cable, Underground Utilities
Community & neighborhood
Location
- Region: Francestown
Price history
| Date | Event | Price |
|---|---|---|
| 10/31/2025 | Sold | $770,000-3.8%$203/sqft |
Source: | ||
| 9/20/2025 | Listed for sale | $800,000+52.4%$211/sqft |
Source: | ||
| 11/2/2016 | Listing removed | $525,000$138/sqft |
Source: Pelletier Realty Group #4497130 Report a problem | ||
| 6/11/2016 | Listed for sale | $525,000$138/sqft |
Source: Pelletier Realty Group #4497130 Report a problem | ||
Public tax history
| Year | Property taxes | Tax assessment |
|---|---|---|
| 2024 | $12,100 +5.4% | $753,400 +83% |
| 2023 | $11,478 +8.8% | $411,700 +0.9% |
| 2022 | $10,548 +5.4% | $408,200 |
Find assessor info on the county website
Neighborhood: 03043
Nearby schools
GreatSchools rating
- 10/10Francestown Elementary SchoolGrades: K-4Distance: 1.6 mi
- 6/10Great Brook SchoolGrades: 5-8Distance: 6.9 mi
- 8/10Conval Regional High SchoolGrades: 9-12Distance: 9.2 mi
Schools provided by the listing agent
- Elementary: Francestown Elem School
- Middle: Great Brook School
- High: Contoocook Valley Regional Hig
- District: Contoocook Valley SD SAU #1
Source: PrimeMLS. This data may not be complete. We recommend contacting the local school district to confirm school assignments for this home.

Get pre-qualified for a loan
At Zillow Home Loans, we can pre-qualify you in as little as 5 minutes with no impact to your credit score.An equal housing lender. NMLS #10287.
