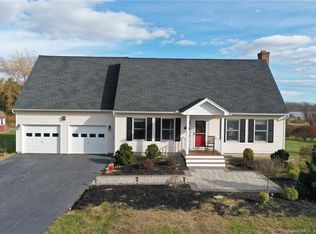Sold for $485,000
$485,000
597 Westchester Road, Colchester, CT 06415
3beds
1,600sqft
Single Family Residence
Built in 2001
2.78 Acres Lot
$488,700 Zestimate®
$303/sqft
$2,830 Estimated rent
Home value
$488,700
$450,000 - $533,000
$2,830/mo
Zestimate® history
Loading...
Owner options
Explore your selling options
What's special
Charming 3-bed, 2.5-bath colonial in Westchester (06415) set on nearly 3 private acres (121,097 sq ft) with 1,600 sq ft of living space. This clean, well-cared-for home offers a peaceful meadow setting perfect for horses, gardening, or simply enjoying nature. Features include a cozy living room with fireplace, central air, and a spacious primary suite with walk-in and additional closets. Oil heating system in place; a natural gas pipeline was recently installed along the road but is not yet active. Outdoor living shines with a custom mahogany front porch and a 30'6" x 19'3" Trex deck wired for a hot tub. Perennial gardens and underground utilities enhance the open, scenic feel. An attached 2-car garage and a long, paved driveway provide privacy and convenience. The home receives excellent sunlight-ideal for solar potential. Minutes from Salmon River State Park, Day Pond, and Babcock Pond Nature Preserve. Close to Route 2 and just 10 minutes to Colchester center and Stop & Shop. Zoned for Bacon Academy, CES, WJJMS, and JJIS. A rare opportunity for private, peaceful living with modern comforts!
Zillow last checked: 8 hours ago
Listing updated: January 13, 2026 at 11:11am
Listed by:
Kris J. Lippi (855)283-0001,
Get Listed Realty 855-283-0001
Bought with:
Rachel Festa, RES.0831340
LPT Realty - IConn Team
Source: Smart MLS,MLS#: 24108743
Facts & features
Interior
Bedrooms & bathrooms
- Bedrooms: 3
- Bathrooms: 3
- Full bathrooms: 2
- 1/2 bathrooms: 1
Primary bedroom
- Features: Ceiling Fan(s), Full Bath, Whirlpool Tub, Walk-In Closet(s), Wall/Wall Carpet, Vinyl Floor
- Level: Upper
- Area: 270 Square Feet
- Dimensions: 18 x 15
Bedroom
- Features: Ceiling Fan(s), Wall/Wall Carpet
- Level: Upper
- Area: 196 Square Feet
- Dimensions: 14 x 14
Bedroom
- Features: Wall/Wall Carpet
- Level: Upper
- Area: 99 Square Feet
- Dimensions: 11 x 9
Primary bathroom
- Features: Full Bath, Whirlpool Tub, Vinyl Floor
- Level: Upper
- Area: 63 Square Feet
- Dimensions: 7 x 9
Dining room
- Features: Hardwood Floor
- Level: Lower
- Area: 144 Square Feet
- Dimensions: 12 x 12
Living room
- Features: Ceiling Fan(s), Fireplace, French Doors, Sliders, Hardwood Floor
- Level: Lower
- Area: 288 Square Feet
- Dimensions: 24 x 12
Heating
- Hot Water, Oil, Wood
Cooling
- Ceiling Fan(s), Central Air
Appliances
- Included: Oven/Range, Microwave, Refrigerator, Dishwasher, Washer, Dryer, Water Heater, Tankless Water Heater
- Laundry: Lower Level
Features
- Wired for Data
- Basement: Full,Unfinished,Storage Space,Interior Entry,Concrete
- Attic: Storage,Access Via Hatch
- Number of fireplaces: 1
Interior area
- Total structure area: 1,600
- Total interior livable area: 1,600 sqft
- Finished area above ground: 1,600
Property
Parking
- Total spaces: 2
- Parking features: Attached
- Attached garage spaces: 2
Features
- Patio & porch: Porch, Deck
- Exterior features: Fruit Trees, Rain Gutters, Garden
Lot
- Size: 2.78 Acres
- Features: Rear Lot, Farm, Dry, Level, Cleared, Open Lot
Details
- Parcel number: 1457632
- Zoning: RU
Construction
Type & style
- Home type: SingleFamily
- Architectural style: Colonial
- Property subtype: Single Family Residence
Materials
- Vinyl Siding
- Foundation: Concrete Perimeter
- Roof: Asphalt
Condition
- New construction: No
- Year built: 2001
Utilities & green energy
- Sewer: Septic Tank
- Water: Private, Well
- Utilities for property: Underground Utilities
Green energy
- Energy efficient items: Insulation
Community & neighborhood
Security
- Security features: Security System
Location
- Region: Colchester
Price history
| Date | Event | Price |
|---|---|---|
| 12/30/2025 | Sold | $485,000-2.8%$303/sqft |
Source: | ||
| 12/20/2025 | Pending sale | $499,000$312/sqft |
Source: | ||
| 8/19/2025 | Price change | $499,000-3.1%$312/sqft |
Source: | ||
| 7/26/2025 | Price change | $515,000-3.7%$322/sqft |
Source: | ||
| 7/2/2025 | Listed for sale | $535,000-2.7%$334/sqft |
Source: | ||
Public tax history
| Year | Property taxes | Tax assessment |
|---|---|---|
| 2025 | $5,652 +4.4% | $188,900 |
| 2024 | $5,416 +5.3% | $188,900 |
| 2023 | $5,142 +0.5% | $188,900 |
Find assessor info on the county website
Neighborhood: 06415
Nearby schools
GreatSchools rating
- 7/10Jack Jackter Intermediate SchoolGrades: 3-5Distance: 5.2 mi
- 7/10William J. Johnston Middle SchoolGrades: 6-8Distance: 5.3 mi
- 9/10Bacon AcademyGrades: 9-12Distance: 6.1 mi
Schools provided by the listing agent
- Elementary: Jack Jackter
- Middle: Johnston,Jack Jackter
- High: Bacon Academy
Source: Smart MLS. This data may not be complete. We recommend contacting the local school district to confirm school assignments for this home.
Get pre-qualified for a loan
At Zillow Home Loans, we can pre-qualify you in as little as 5 minutes with no impact to your credit score.An equal housing lender. NMLS #10287.
Sell with ease on Zillow
Get a Zillow Showcase℠ listing at no additional cost and you could sell for —faster.
$488,700
2% more+$9,774
With Zillow Showcase(estimated)$498,474
