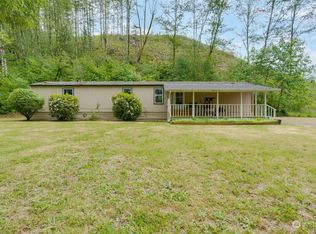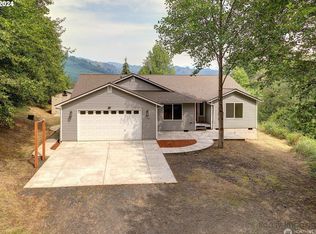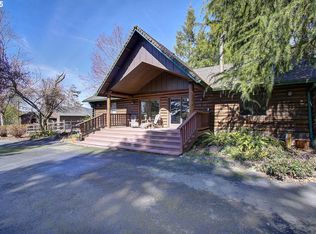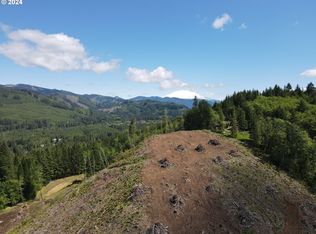Sold
Listed by:
Paige Abu-Nawwas,
Coldwell Banker United Brokers
Bought with: Coldwell Banker United Brokers
$335,000
597 Yale Bridge Road, Ariel, WA 98603
2beds
1,568sqft
Manufactured On Land
Built in 1967
2.04 Acres Lot
$210,700 Zestimate®
$214/sqft
$2,423 Estimated rent
Home value
$210,700
$190,000 - $236,000
$2,423/mo
Zestimate® history
Loading...
Owner options
Explore your selling options
What's special
Manufactured Home that has been added onto. Beautiful views of the mountains. Walk trails or cozy up to the fireplace while gazing out at the mountainside. Wide entry into a large living area/office. One full bedroom on the main then take a step down from utility area to a second bedroom and extra bathroom with shower with its own entrance from the slider doors. Main bedroom is a suite with tub/shower. Plenty of storage closets/shelves and if you like to showcase books or trinkets from your travels you have plenty of them to use. Hidden gem of a bedroom outside that you can heat underneath with wood in the Winter. Garden area already sprouting and flowers are starting to bloom. You have never seen anything like this one most likely.
Zillow last checked: 8 hours ago
Listing updated: August 18, 2025 at 04:04am
Listed by:
Paige Abu-Nawwas,
Coldwell Banker United Brokers
Bought with:
Michelle Kirk, 92223
Coldwell Banker United Brokers
Source: NWMLS,MLS#: 2369402
Facts & features
Interior
Bedrooms & bathrooms
- Bedrooms: 2
- Bathrooms: 2
- Full bathrooms: 2
- Main level bathrooms: 2
- Main level bedrooms: 2
Primary bedroom
- Level: Main
Bedroom
- Level: Main
Bathroom full
- Description: Primary bedroom suite
- Level: Main
Bathroom full
- Description: Utility room shower
- Level: Main
Bonus room
- Description: Outside view room
- Level: Main
Den office
- Level: Main
Dining room
- Level: Main
Great room
- Description: Combined rooms
- Level: Main
Kitchen with eating space
- Level: Main
Utility room
- Level: Main
Heating
- Fireplace, Ductless, Electric
Cooling
- Ductless
Appliances
- Included: Dishwasher(s), Disposal, Dryer(s), Refrigerator(s), Stove(s)/Range(s), Washer(s), Garbage Disposal, Water Heater: Electric, Water Heater Location: One in Bdrm/One in Laundry
Features
- Bath Off Primary, Ceiling Fan(s), Dining Room
- Flooring: Engineered Hardwood
- Windows: Double Pane/Storm Window
- Number of fireplaces: 1
- Fireplace features: Wood Burning, Main Level: 1, Fireplace
Interior area
- Total structure area: 1,568
- Total interior livable area: 1,568 sqft
Property
Parking
- Total spaces: 2
- Parking features: Attached Carport, Driveway
- Has carport: Yes
- Covered spaces: 2
Features
- Levels: One
- Stories: 1
- Patio & porch: Bath Off Primary, Ceiling Fan(s), Double Pane/Storm Window, Dining Room, Fireplace, Sprinkler System, Vaulted Ceiling(s), Walk-In Closet(s), Water Heater
- Has view: Yes
- View description: Mountain(s), Territorial
Lot
- Size: 2.04 Acres
- Features: Secluded
- Topography: Partial Slope
- Residential vegetation: Garden Space
Details
- Parcel number: ER1914001
- Zoning: UZ
- Special conditions: Standard
Construction
Type & style
- Home type: MobileManufactured
- Property subtype: Manufactured On Land
Materials
- Wood Products
- Roof: Metal
Condition
- Year built: 1967
- Major remodel year: 1967
Utilities & green energy
- Sewer: Septic Tank
- Water: Shared Well
Community & neighborhood
Location
- Region: Ariel
- Subdivision: Ariel
Other
Other facts
- Body type: Double Wide
- Listing terms: Cash Out
- Cumulative days on market: 50 days
Price history
| Date | Event | Price |
|---|---|---|
| 7/18/2025 | Sold | $335,000-5.4%$214/sqft |
Source: | ||
| 6/20/2025 | Pending sale | $354,000$226/sqft |
Source: | ||
| 5/2/2025 | Listed for sale | $354,000+119.9%$226/sqft |
Source: | ||
| 10/5/2016 | Sold | $161,000-10.1%$103/sqft |
Source: | ||
| 9/14/2016 | Pending sale | $179,000$114/sqft |
Source: Clark County Northwest #16471299 Report a problem | ||
Public tax history
| Year | Property taxes | Tax assessment |
|---|---|---|
| 2024 | $2,858 +65.9% | $244,270 +8.5% |
| 2023 | $1,723 -11.2% | $225,180 +2.1% |
| 2022 | $1,940 | $220,570 +28.5% |
Find assessor info on the county website
Neighborhood: 98603
Nearby schools
GreatSchools rating
- 8/10Yale Elementary SchoolGrades: K-4Distance: 1.2 mi
- 4/10Lewis River AcademyGrades: K-12Distance: 19.6 mi
- 4/10Woodland High SchoolGrades: 9-12Distance: 19.8 mi
Schools provided by the listing agent
- Elementary: Yale Elem
- Middle: Woodland Mid
- High: Woodland High
Source: NWMLS. This data may not be complete. We recommend contacting the local school district to confirm school assignments for this home.



