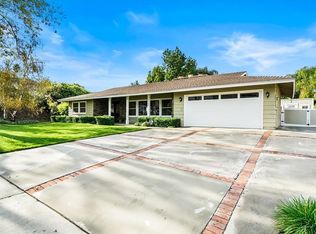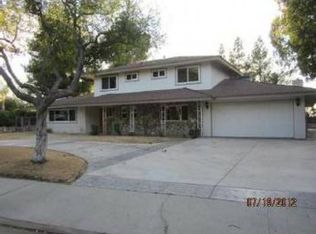Sold for $1,275,000
Listing Provided by:
KAREN TURNER DRE #01043090 951-317-9212,
COLDWELL BANKER REALTY
Bought with: Coldwell Banker Envision
$1,275,000
5970 Intervale Dr, Riverside, CA 92506
5beds
4,220sqft
Single Family Residence
Built in 1976
0.44 Acres Lot
$1,272,200 Zestimate®
$302/sqft
$6,232 Estimated rent
Home value
$1,272,200
$1.17M - $1.39M
$6,232/mo
Zestimate® history
Loading...
Owner options
Explore your selling options
What's special
Situated on a quiet cul-de-sac in the heart of Riverside, this 2-story executive home has been recently renovated to perfection: You will feel like you are on vacation every day! 4 bedrooms and 2.5 baths in the main house plus a detached guest/pool house with large entertaining area, fireplace with gas log, kitchenette (no stove), breakfast nook separate bedroom and an additional 3/4 bath and below on the ground floor is an updated gym room. Dive into the Pebble Tech pool and spa with customizable ambient color lighting and a waterfall or enjoy the cool evening by the fire pit. Take in the views from the wrap-around balcony, several patios and a pergola. New exterior lighting. Cross fenced pet or garden areas and 15 bearing fruit trees. The grounds are an ideal setting for pool parties and entertaining with family & friends or take advantage of the seclusion as your own private retreat. 3 car attached garage with 50 AMP plug for charging electric vehicles and a gated breezeway for additional storage. Extra-large concrete driveway provides loads of off-street parking. As you enter the home you will pass through a tiled courtyard patio. The double entry doors have leaded glass and open to the step-down formal living room with soaring open-beam ceiling, neutral tiled floors, built-in bookcases and uniquely designed curved, corner fireplace. Two steps up and you will find the formal dining room and sliding glass doors that lead to a patio in the rear yard. An arched doorway leads you to the updated kitchen with loads of granite counters and cabinet space, built-in dining space and newer appliances, including a Samsung induction, convection oven/stove w/air-fry. The kitchen is open to the family room with a cozy re-faced fireplace and lighted built-in bookcase. Note the inset overhead lighting in the kitchen and family room. Laundry chute to the downstairs laundry room has also been updated and includes lots of cabinet storage space, folding station and large stainless sink plus adjacent, remodeled downstairs guest bath. Upstairs you will find 4 bedrooms with new carpeting. The primary bedroom features remodeled bath with free-standing soaking tub and separate walk-in shower. The secondary bedrooms share a fully remodeled hall bath with double basins. There are lots of windows throughout this home and ceiling fans in almost every room for amazing cross ventilation and energy efficiency. Central vac system, Security cameras and Ring Doorbell and so much more!
Zillow last checked: 8 hours ago
Listing updated: December 04, 2024 at 07:44pm
Listing Provided by:
KAREN TURNER DRE #01043090 951-317-9212,
COLDWELL BANKER REALTY
Bought with:
Reina Franco, DRE #01127012
Coldwell Banker Envision
Juan Franco, DRE #01090543
Coldwell Banker Envision
Source: CRMLS,MLS#: IV24114950 Originating MLS: California Regional MLS
Originating MLS: California Regional MLS
Facts & features
Interior
Bedrooms & bathrooms
- Bedrooms: 5
- Bathrooms: 4
- Full bathrooms: 2
- 3/4 bathrooms: 1
- 1/2 bathrooms: 1
- Main level bathrooms: 1
Primary bedroom
- Features: Primary Suite
Bedroom
- Features: All Bedrooms Up
Bathroom
- Features: Quartz Counters, Remodeled, Soaking Tub, Separate Shower, Tub Shower, Vanity, Walk-In Shower
Other
- Features: Dressing Area
Family room
- Features: Separate Family Room
Kitchen
- Features: Granite Counters, Kitchen Island, Remodeled, Updated Kitchen
Heating
- Central
Cooling
- Central Air
Appliances
- Included: Convection Oven, Dishwasher, Free-Standing Range, Gas Oven, Microwave, Tankless Water Heater
- Laundry: Laundry Chute, Washer Hookup, Inside, Laundry Room, See Remarks
Features
- Beamed Ceilings, Breakfast Bar, Balcony, Ceiling Fan(s), Cathedral Ceiling(s), Separate/Formal Dining Room, Granite Counters, Open Floorplan, Quartz Counters, See Remarks, Storage, All Bedrooms Up, Dressing Area, Primary Suite, Utility Room, Walk-In Closet(s)
- Flooring: Carpet, Concrete, See Remarks, Tile, Wood
- Has fireplace: Yes
- Fireplace features: Family Room, Living Room, See Remarks
- Common walls with other units/homes: No Common Walls
Interior area
- Total interior livable area: 4,220 sqft
Property
Parking
- Total spaces: 14
- Parking features: Concrete, Direct Access, Driveway Up Slope From Street, Electric Vehicle Charging Station(s), Garage Faces Front, Garage, Private, See Remarks
- Attached garage spaces: 3
- Carport spaces: 1
- Covered spaces: 4
- Uncovered spaces: 10
Features
- Levels: Two
- Stories: 2
- Entry location: 1
- Patio & porch: Rear Porch, Concrete, Covered, Front Porch, Open, Patio, Porch, See Remarks, Wrap Around
- Exterior features: Fire Pit
- Has private pool: Yes
- Pool features: In Ground, Pebble, Private, See Remarks, Waterfall
- Has spa: Yes
- Spa features: In Ground, Private, See Remarks
- Has view: Yes
- View description: Neighborhood, Peek-A-Boo
Lot
- Size: 0.44 Acres
- Features: Back Yard, Cul-De-Sac, Front Yard, Landscaped, Sprinkler System, Yard
Details
- Additional structures: Guest House Detached, Guest House, Storage
- Parcel number: 243140013
- Special conditions: Standard,Trust
Construction
Type & style
- Home type: SingleFamily
- Architectural style: Contemporary,See Remarks
- Property subtype: Single Family Residence
Materials
- Frame
- Foundation: Slab
- Roof: Spanish Tile
Condition
- Turnkey
- New construction: No
- Year built: 1976
Utilities & green energy
- Electric: Electricity - On Property
- Sewer: Public Sewer
- Water: Public
- Utilities for property: Cable Available, Electricity Connected, Natural Gas Connected, Phone Available, Sewer Connected, Water Connected
Community & neighborhood
Security
- Security features: Carbon Monoxide Detector(s), Smoke Detector(s)
Community
- Community features: Curbs, Suburban, Sidewalks
Location
- Region: Riverside
Other
Other facts
- Listing terms: Cash,Cash to New Loan,Conventional
- Road surface type: Paved
Price history
| Date | Event | Price |
|---|---|---|
| 9/25/2024 | Sold | $1,275,000-1.9%$302/sqft |
Source: | ||
| 8/12/2024 | Pending sale | $1,300,000$308/sqft |
Source: | ||
| 6/6/2024 | Listed for sale | $1,300,000+219.4%$308/sqft |
Source: | ||
| 6/18/2001 | Sold | $407,000+103.5%$96/sqft |
Source: Public Record Report a problem | ||
| 8/21/1998 | Sold | $200,000$47/sqft |
Source: Public Record Report a problem | ||
Public tax history
| Year | Property taxes | Tax assessment |
|---|---|---|
| 2025 | $14,215 +116.6% | $1,275,000 +112.3% |
| 2024 | $6,562 +0.5% | $600,592 +2% |
| 2023 | $6,532 +1.9% | $588,817 +2% |
Find assessor info on the county website
Neighborhood: Canyon Crest
Nearby schools
GreatSchools rating
- 8/10Castle View Elementary SchoolGrades: K-6Distance: 0.5 mi
- 4/10Matthew Gage Middle SchoolGrades: 7-8Distance: 1.8 mi
- 6/10Polytechnic High SchoolGrades: 9-12Distance: 1.3 mi
Get a cash offer in 3 minutes
Find out how much your home could sell for in as little as 3 minutes with a no-obligation cash offer.
Estimated market value$1,272,200
Get a cash offer in 3 minutes
Find out how much your home could sell for in as little as 3 minutes with a no-obligation cash offer.
Estimated market value
$1,272,200

