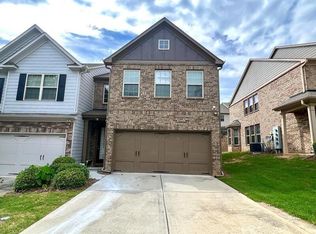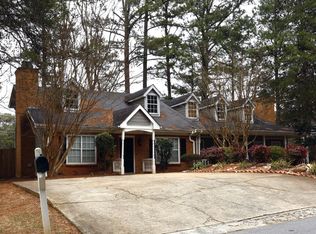I present to you this wonderful 3BR/2.5BA townhouse located in the highly sought-after Wintergreen subdivision. This beautiful home is conveniently situated just under 2 miles from I-85 and Jimmy Carter Blvd, making it an ideal location for easy commuting and access to nearby amenities. This townhouse is one of the largest units in the community and is just steps away from the pool and dog park, perfect for relaxation and recreation. As you step inside, you'll be greeted by a spacious open floorplan featuring new LVP flooring throughout the main level. The kitchen is a chef's delight, boasting granite countertops, a stylish tile backsplash, and a breakfast bar that opens to the family room, creating a perfect space for entertaining. Upstairs, you'll find laminate flooring throughout, adding to the home's elegance. The oversized master bedroom is a true retreat with its huge walk-in closets, providing ample storage space. Additionally, there are two generously sized secondary bedrooms, each with large closets, and a secondary bathroom featuring granite countertops. The charm of this home extends to the exterior as well, with a covered, rocking chair front porch that has two entrances and a garden hose connection. The gorgeous sunroom, complete with a large closet, opens out onto a beautiful brick paver patio, perfect for enjoying your morning coffee or hosting gatherings. Plus, you can enjoy a stress-free lifestyle as the exterior maintenance is covered by the HOA!!! Don't miss out on the opportunity to make this stunning townhouse your new home. Book your private showing today and experience all that this wonderful property has to offer!
Active
Price cut: $10K (2/5)
$219,000
5970 Wintergreen Rd, Norcross, GA 30093
3beds
1,760sqft
Est.:
Condominium, Residential, Townhouse
Built in 1985
1,742.4 Square Feet Lot
$217,200 Zestimate®
$124/sqft
$330/mo HOA
What's special
Spacious open floorplanHuge walk-in closetsGranite countertopsGarden hose connectionStylish tile backsplashBeautiful brick paver patioOversized master bedroom
- 177 days |
- 1,566 |
- 74 |
Likely to sell faster than
Zillow last checked: 8 hours ago
Listing updated: February 17, 2026 at 01:59pm
Listing Provided by:
Katie Belcher,
All Star Realty, LLC 678-425-9520
Source: FMLS GA,MLS#: 7641101
Tour with a local agent
Facts & features
Interior
Bedrooms & bathrooms
- Bedrooms: 3
- Bathrooms: 3
- Full bathrooms: 2
- 1/2 bathrooms: 1
Rooms
- Room types: Sun Room
Primary bedroom
- Features: Oversized Master
- Level: Oversized Master
Bedroom
- Features: Oversized Master
Primary bathroom
- Features: Tub/Shower Combo
Dining room
- Features: Open Concept
Kitchen
- Features: View to Family Room, Stone Counters, Breakfast Bar
Heating
- Natural Gas
Cooling
- Central Air
Appliances
- Included: Electric Oven, Refrigerator
- Laundry: Laundry Room
Features
- High Ceilings 9 ft Main
- Flooring: Tile, Laminate
- Windows: Insulated Windows
- Basement: None
- Number of fireplaces: 1
- Fireplace features: Gas Starter, Wood Burning Stove
- Common walls with other units/homes: 2+ Common Walls
Interior area
- Total structure area: 1,760
- Total interior livable area: 1,760 sqft
- Finished area above ground: 1,400
- Finished area below ground: 0
Property
Parking
- Total spaces: 2
- Parking features: Parking Lot
Accessibility
- Accessibility features: None
Features
- Levels: Two
- Stories: 2
- Patio & porch: Covered
- Exterior features: Other
- Pool features: None
- Spa features: None
- Fencing: None
- Has view: Yes
- View description: Neighborhood
- Waterfront features: None
- Body of water: None
Lot
- Size: 1,742.4 Square Feet
- Features: Back Yard
Details
- Additional structures: None
- Parcel number: R6169F034
- Other equipment: None
- Horse amenities: None
Construction
Type & style
- Home type: Townhouse
- Architectural style: Townhouse
- Property subtype: Condominium, Residential, Townhouse
- Attached to another structure: Yes
Materials
- Brick, Vinyl Siding
- Foundation: Slab
- Roof: Composition
Condition
- Resale
- New construction: No
- Year built: 1985
Utilities & green energy
- Electric: Other
- Sewer: Public Sewer
- Water: Public
- Utilities for property: Cable Available, Electricity Available, Natural Gas Available, Sewer Available
Green energy
- Energy efficient items: None
- Energy generation: None
Community & HOA
Community
- Features: Dog Park, Pool
- Security: None
- Subdivision: Wintergreen
HOA
- Has HOA: Yes
- HOA fee: $330 monthly
Location
- Region: Norcross
Financial & listing details
- Price per square foot: $124/sqft
- Tax assessed value: $339,500
- Annual tax amount: $3,532
- Date on market: 8/29/2025
- Cumulative days on market: 623 days
- Ownership: Fee Simple
- Electric utility on property: Yes
- Road surface type: Asphalt
Estimated market value
$217,200
$206,000 - $228,000
$1,913/mo
Price history
Price history
| Date | Event | Price |
|---|---|---|
| 2/5/2026 | Price change | $219,000-4.4%$124/sqft |
Source: | ||
| 1/23/2026 | Price change | $229,000-2.5%$130/sqft |
Source: | ||
| 12/27/2025 | Price change | $234,900-4.1%$133/sqft |
Source: | ||
| 11/15/2025 | Price change | $244,900-5.8%$139/sqft |
Source: | ||
| 10/3/2025 | Price change | $259,900-3.7%$148/sqft |
Source: | ||
| 9/9/2025 | Price change | $269,900-1.8%$153/sqft |
Source: | ||
| 8/29/2025 | Listed for sale | $274,9000%$156/sqft |
Source: | ||
| 8/25/2025 | Listing removed | $275,000$156/sqft |
Source: | ||
| 7/19/2024 | Listed for sale | $275,000$156/sqft |
Source: | ||
| 6/17/2024 | Listing removed | $275,000$156/sqft |
Source: | ||
| 5/18/2024 | Price change | $275,000-1.8%$156/sqft |
Source: | ||
| 5/4/2024 | Listed for sale | $280,000+31.5%$159/sqft |
Source: | ||
| 10/11/2022 | Listing removed | $212,900$121/sqft |
Source: | ||
| 9/19/2022 | Price change | $212,900-0.9%$121/sqft |
Source: | ||
| 9/10/2022 | Price change | $214,900-2.3%$122/sqft |
Source: | ||
| 9/6/2022 | Price change | $219,900-2.2%$125/sqft |
Source: | ||
| 9/1/2022 | Listed for sale | $224,900+118.3%$128/sqft |
Source: | ||
| 8/4/2017 | Sold | $103,000-4.6%$59/sqft |
Source: | ||
| 6/20/2017 | Pending sale | $108,000$61/sqft |
Source: VIRTUAL PROPERTIES REALTY BIZ #5861776 Report a problem | ||
| 6/19/2017 | Listed for sale | $108,000$61/sqft |
Source: VIRTUAL PROPERTIES REALTY BIZ #5861776 Report a problem | ||
| 6/18/2017 | Pending sale | $108,000$61/sqft |
Source: VIRTUAL PROPERTIES REALTY BIZ #5861776 Report a problem | ||
| 6/9/2017 | Listed for sale | $108,000$61/sqft |
Source: VIRTUAL PROPERTIES REALTY BIZ #5861776 Report a problem | ||
| 2/1/2017 | Listing removed | $108,000$61/sqft |
Source: VIRTUAL PROPERTIES REALTY BIZ #5788857 Report a problem | ||
| 1/4/2017 | Listed for sale | $108,000+68.8%$61/sqft |
Source: VIRTUAL PROPERTIES REALTY BIZ #5788857 Report a problem | ||
| 6/18/2015 | Sold | $64,000-14.7%$36/sqft |
Source: | ||
| 2/24/2014 | Listing removed | $75,000-6.3%$43/sqft |
Source: Owner Report a problem | ||
| 4/21/2008 | Sold | $80,000$45/sqft |
Source: Public Record Report a problem | ||
Public tax history
Public tax history
| Year | Property taxes | Tax assessment |
|---|---|---|
| 2025 | $3,895 +10.3% | $135,800 +21.2% |
| 2024 | $3,532 +86.1% | $112,080 +55.7% |
| 2023 | $1,898 -44.2% | $72,000 -23.8% |
| 2022 | $3,401 +22.6% | $94,520 +25.6% |
| 2021 | $2,774 +8.2% | $75,280 +9.1% |
| 2020 | $2,564 +18.2% | $69,000 +14.2% |
| 2019 | $2,170 | $60,440 +46.7% |
| 2018 | $2,170 +127% | $41,200 +60.9% |
| 2016 | $956 +12.1% | $25,600 +14.5% |
| 2015 | $852 | $22,360 |
| 2014 | $852 +165.8% | $22,360 +68.9% |
| 2013 | $321 | $13,240 |
| 2012 | -- | $13,240 -31% |
| 2011 | -- | $19,200 -63.3% |
| 2010 | -- | $52,280 |
| 2009 | -- | $52,280 |
| 2007 | -- | $52,280 |
| 2006 | -- | $52,280 |
| 2005 | -- | $52,280 |
| 2004 | $537 +17.5% | $52,280 +17.5% |
| 2003 | $457 -49.8% | $44,480 |
| 2002 | $911 -6.7% | $44,480 |
| 2001 | $976 | $44,480 |
Find assessor info on the county website
BuyAbility℠ payment
Est. payment
$1,640/mo
Principal & interest
$1129
HOA Fees
$330
Property taxes
$181
Climate risks
Neighborhood: 30093
Nearby schools
GreatSchools rating
- 3/10Rockbridge Elementary SchoolGrades: K-5Distance: 0.5 mi
- 5/10Lilburn Middle SchoolGrades: 6-8Distance: 2.8 mi
- 3/10Meadowcreek High SchoolGrades: 9-12Distance: 3.2 mi
Schools provided by the listing agent
- Elementary: Rockbridge - Gwinnett
- Middle: Lilburn
- High: Meadowcreek
Source: FMLS GA. This data may not be complete. We recommend contacting the local school district to confirm school assignments for this home.
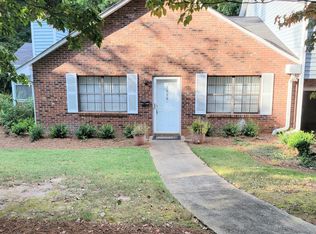
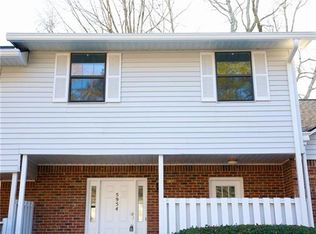
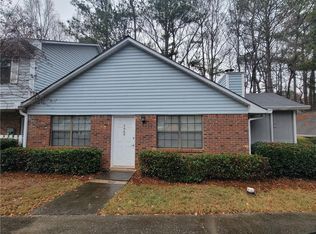
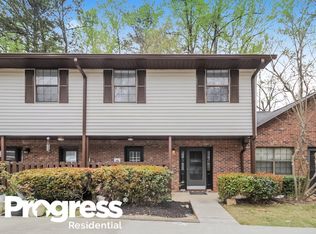
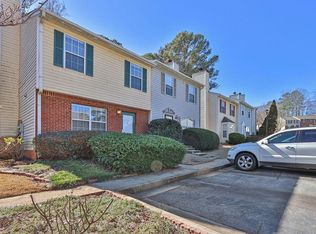

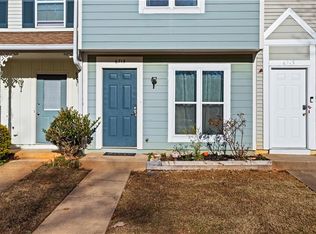
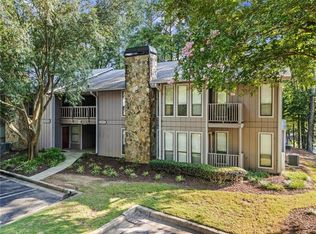
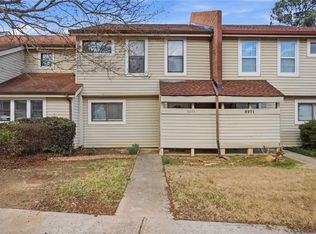
![[object Object]](https://photos.zillowstatic.com/fp/9d1698e9ce3637a024a189aca3f9b72c-p_c.jpg)
