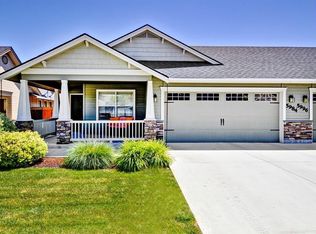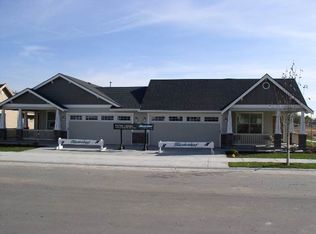Sold
Price Unknown
5972 S Rising Sun Way, Boise, ID 83709
3beds
2baths
1,367sqft
Townhouse
Built in 2007
4,007.52 Square Feet Lot
$397,800 Zestimate®
$--/sqft
$2,448 Estimated rent
Home value
$397,800
$370,000 - $426,000
$2,448/mo
Zestimate® history
Loading...
Owner options
Explore your selling options
What's special
Beautiful Hazelwood neighborhood with mature trees, several parks and pathways to other communities. List of Improvements by the current owner new exterior paint 2025, professionally landscaped front and back w/ auto irrigation, HVAC system w/duct cleaning, water softener system, reverse osmosis system under the kitchen sink, GE gas range w/new gas line, GE refrigerator, 2 Kohler toilets, water shut off value, utility sink and cabinets in laundry room, air vents throughout w/electric heat vent in master bathroom, new exterior drain vent coverers, and the texture and painting of garage. The vaulted ceilings and the gas fireplace make the great room space felt open and cozy. The large covered front pouch gives year round extra extra outdoor space to enjoy. Just a few blocks away is Albertsons, Walgreens and other convenient shopping. great location Boise town mail, downtown and the greenbelt 10-15 minutes away.
Zillow last checked: 8 hours ago
Listing updated: July 08, 2025 at 02:48pm
Listed by:
John Hankard 208-800-3922,
Silvercreek Realty Group
Bought with:
Crista Martin
Atova
Source: IMLS,MLS#: 98948923
Facts & features
Interior
Bedrooms & bathrooms
- Bedrooms: 3
- Bathrooms: 2
- Main level bathrooms: 2
- Main level bedrooms: 3
Primary bedroom
- Level: Main
- Area: 156
- Dimensions: 13 x 12
Bedroom 2
- Level: Main
- Area: 121
- Dimensions: 11 x 11
Bedroom 3
- Level: Main
- Area: 121
- Dimensions: 11 x 11
Kitchen
- Level: Main
- Area: 100
- Dimensions: 10 x 10
Heating
- Electric, Forced Air, Natural Gas
Cooling
- Central Air
Appliances
- Included: Gas Water Heater, ENERGY STAR Qualified Water Heater, Dishwasher, Disposal, Microwave, Oven/Range Freestanding, Refrigerator, Gas Range
Features
- Bath-Master, Bed-Master Main Level, Double Vanity, Walk-In Closet(s), Breakfast Bar, Laminate Counters, Number of Baths Main Level: 2
- Flooring: Tile, Carpet, Engineered Wood Floors, Vinyl Sheet
- Has basement: No
- Has fireplace: Yes
- Fireplace features: Gas, Insert
Interior area
- Total structure area: 1,367
- Total interior livable area: 1,367 sqft
- Finished area above ground: 1,367
Property
Parking
- Total spaces: 2
- Parking features: Attached
- Attached garage spaces: 2
Accessibility
- Accessibility features: Bathroom Bars
Features
- Levels: One
- Exterior features: Dog Run
- Fencing: Full
Lot
- Size: 4,007 sqft
- Features: Sm Lot 5999 SF, Sidewalks, Auto Sprinkler System, Drip Sprinkler System, Pressurized Irrigation Sprinkler System, Irrigation Sprinkler System
Details
- Parcel number: R3525380560
Construction
Type & style
- Home type: Townhouse
- Property subtype: Townhouse
Materials
- Frame, HardiPlank Type, Wood Siding
- Foundation: Crawl Space
- Roof: Composition
Condition
- Year built: 2007
Utilities & green energy
- Water: Public
- Utilities for property: Sewer Connected, Cable Connected
Community & neighborhood
Location
- Region: Boise
- Subdivision: Hazelwood
HOA & financial
HOA
- Has HOA: Yes
- HOA fee: $110 quarterly
Other
Other facts
- Listing terms: Cash,Conventional,FHA,VA Loan
- Ownership: Fee Simple,Fractional Ownership: No
- Road surface type: Paved
Price history
Price history is unavailable.
Public tax history
| Year | Property taxes | Tax assessment |
|---|---|---|
| 2025 | $1,401 +66.1% | $362,400 +3.5% |
| 2024 | $843 -27.8% | $350,300 +10.6% |
| 2023 | $1,168 +6.1% | $316,800 -19.6% |
Find assessor info on the county website
Neighborhood: Southwest Ada County
Nearby schools
GreatSchools rating
- 9/10Lake Hazel Elementary SchoolGrades: PK-5Distance: 0.6 mi
- 6/10Lake Hazel Middle SchoolGrades: 6-8Distance: 0.5 mi
- 8/10Mountain View High SchoolGrades: 9-12Distance: 3.6 mi
Schools provided by the listing agent
- Elementary: Lake Hazel
- Middle: Lake Hazel
- High: Mountain View
- District: West Ada School District
Source: IMLS. This data may not be complete. We recommend contacting the local school district to confirm school assignments for this home.

