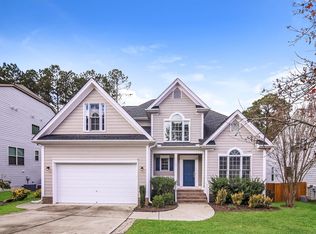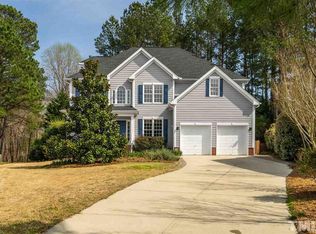Sold for $538,500 on 06/18/24
$538,500
5973 Jones Farm Rd, Wake Forest, NC 27587
3beds
2,247sqft
Single Family Residence, Residential
Built in 2012
0.39 Acres Lot
$530,200 Zestimate®
$240/sqft
$2,413 Estimated rent
Home value
$530,200
$504,000 - $557,000
$2,413/mo
Zestimate® history
Loading...
Owner options
Explore your selling options
What's special
This lovingly cared for home is located in the quiet neighborhood of Northampton in Wake Forest. This home features 3 bedrooms and 2.5 bathrooms. An open floor plan, this home is perfect for entertaining or quiet evenings. The kitchen has granite counters, a huge island with additional seating, gas cooktop, wall oven and a large custom designed pantry. The family room features a stone gas fireplace. The main floor primary bedroom has a coffered ceiling and large windows letting in natural light. The primary bath has his and hers vanities, a large soaking tub and standup shower with bench. The HUGE master closet is a dream! The main floor also features an office with tall French doors. The main floor features upgraded LVP flooring. Upstairs there is a large loft, which could serve multiple purposes. Two additional guests rooms, each with their own walk-in closet, are also on the second floor, as well as a full bathroom with a shower/tub combination. Relax in your EZ Breeze Multi-Season Room overlooking your landscaped backyard. The home also has a back deck as well as a front porch. An in-ground sprinkler system is installed in the front, side and backyard. There is a large standup crawl space with concrete slab for extra storage. The neighborhood has a community pool and playground. Conveniently located to Hwy-98, US-1 and the town of Wake Forest. Homes like this don't last for long, so don't delay!
Zillow last checked: 8 hours ago
Listing updated: October 28, 2025 at 12:17am
Listed by:
Mike Tefft 919-389-6807,
RE/MAX EXECUTIVE
Bought with:
Mary Kromenhoek, 221703
Coldwell Banker HPW
Source: Doorify MLS,MLS#: 10025617
Facts & features
Interior
Bedrooms & bathrooms
- Bedrooms: 3
- Bathrooms: 3
- Full bathrooms: 2
- 1/2 bathrooms: 1
Heating
- Central, Fireplace(s)
Cooling
- Ceiling Fan(s), Central Air
Appliances
- Included: Built-In Electric Oven, Dishwasher, Disposal, Electric Oven, Electric Water Heater, Gas Cooktop
- Laundry: Inside, Laundry Room, Main Level
Features
- Bathtub/Shower Combination, Breakfast Bar, Ceiling Fan(s), Coffered Ceiling(s), Crown Molding, Double Vanity, Eat-in Kitchen, Entrance Foyer, Granite Counters, Kitchen Island, Kitchen/Dining Room Combination, Living/Dining Room Combination, Open Floorplan, Pantry, Master Downstairs, Separate Shower, Smooth Ceilings, Soaking Tub, Walk-In Closet(s), Walk-In Shower
- Flooring: Carpet, Vinyl, Plank
- Number of fireplaces: 1
- Fireplace features: Family Room, Gas Log, Stone
Interior area
- Total structure area: 2,247
- Total interior livable area: 2,247 sqft
- Finished area above ground: 2,247
- Finished area below ground: 0
Property
Parking
- Total spaces: 2
- Parking features: Attached, Garage, Garage Faces Front, Inside Entrance, Kitchen Level
- Attached garage spaces: 2
Features
- Levels: Two
- Stories: 2
- Patio & porch: Deck, Front Porch, Patio, Rear Porch
- Exterior features: Fenced Yard
- Pool features: Association, Swimming Pool Com/Fee, Community
- Fencing: Back Yard, Fenced, Wood
- Has view: Yes
Lot
- Size: 0.39 Acres
- Features: Back Yard, Sprinklers In Front, Sprinklers In Rear
Details
- Parcel number: 1850 42 0181
- Special conditions: Standard
Construction
Type & style
- Home type: SingleFamily
- Architectural style: Traditional
- Property subtype: Single Family Residence, Residential
Materials
- Brick, Fiber Cement
- Foundation: Permanent, Pillar/Post/Pier, Raised
- Roof: Shingle
Condition
- New construction: No
- Year built: 2012
Utilities & green energy
- Sewer: Public Sewer
- Water: Public
- Utilities for property: Cable Connected, Electricity Connected, Natural Gas Connected, Water Connected
Community & neighborhood
Community
- Community features: Playground, Pool
Location
- Region: Wake Forest
- Subdivision: Northampton
HOA & financial
HOA
- Has HOA: Yes
- HOA fee: $145 quarterly
- Amenities included: Playground, Pool
- Services included: None
Price history
| Date | Event | Price |
|---|---|---|
| 6/18/2024 | Sold | $538,500-1.2%$240/sqft |
Source: | ||
| 5/21/2024 | Pending sale | $545,000$243/sqft |
Source: | ||
| 5/14/2024 | Price change | $545,000-5.2%$243/sqft |
Source: | ||
| 5/1/2024 | Listed for sale | $575,000+116.2%$256/sqft |
Source: | ||
| 11/27/2012 | Sold | $266,000$118/sqft |
Source: Public Record Report a problem | ||
Public tax history
| Year | Property taxes | Tax assessment |
|---|---|---|
| 2025 | $4,630 +0.4% | $491,932 |
| 2024 | $4,612 +16.7% | $491,932 +45.3% |
| 2023 | $3,953 +4.2% | $338,483 |
Find assessor info on the county website
Neighborhood: 27587
Nearby schools
GreatSchools rating
- 9/10Jones Dairy ElementaryGrades: PK-5Distance: 0.5 mi
- 9/10Heritage MiddleGrades: 6-8Distance: 1.8 mi
- 7/10Wake Forest High SchoolGrades: 9-12Distance: 3 mi
Schools provided by the listing agent
- Elementary: Wake - Jones Dairy
- Middle: Wake - Heritage
- High: Wake - Wake Forest
Source: Doorify MLS. This data may not be complete. We recommend contacting the local school district to confirm school assignments for this home.
Get a cash offer in 3 minutes
Find out how much your home could sell for in as little as 3 minutes with a no-obligation cash offer.
Estimated market value
$530,200
Get a cash offer in 3 minutes
Find out how much your home could sell for in as little as 3 minutes with a no-obligation cash offer.
Estimated market value
$530,200

