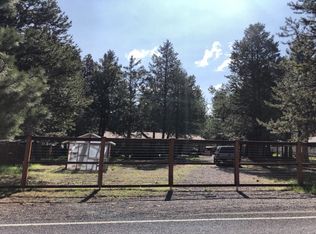Closed
$675,000
59736 Navajo Rd, Bend, OR 97702
4beds
3baths
1,736sqft
Single Family Residence
Built in 1994
0.9 Acres Lot
$665,700 Zestimate®
$389/sqft
$3,138 Estimated rent
Home value
$665,700
$612,000 - $719,000
$3,138/mo
Zestimate® history
Loading...
Owner options
Explore your selling options
What's special
Nestled in a serene and pine treed neighborhood, this home offers the perfect blend of modern upgrades, outdoor living and Central Oregon charm. Situated on a large flat, fenced .9-acre lot, this property is an oasis for those seeking space, privacy and opportunities for outdoor recreation, including nearby access to amazing hiking and bike trails. The updated kitchen, which is the heart of the home, features pine cabinets, a locally crafted, one-of-a-kind countertop, farm sink, slow close drawers, a double oven and an expansive kitchen island - perfect for entertaining or casual meals. The open layout invites natural light, showcasing the home's warm and welcoming ambiance. The outdoor space is a true gem, offering a large deck ideal for relaxing and dining al fresco, or soaking in the hot tub under starry skies. The fenced back yard provides ample room for gardening, recreation and RV parking. A large, detached workshop with power is a dream for hobbyists.
Zillow last checked: 8 hours ago
Listing updated: September 15, 2025 at 10:33am
Listed by:
RE/MAX Key Properties 541-728-0033
Bought with:
Keller Williams Realty Central Oregon
Source: Oregon Datashare,MLS#: 220207245
Facts & features
Interior
Bedrooms & bathrooms
- Bedrooms: 4
- Bathrooms: 3
Heating
- Ductless, Wall Furnace, Other
Cooling
- Ductless, Wall/Window Unit(s), Other
Appliances
- Included: Cooktop, Dishwasher, Disposal, Microwave, Oven, Refrigerator, Water Heater
Features
- Ceiling Fan(s), Kitchen Island, Laminate Counters, Shower/Tub Combo, Solid Surface Counters
- Flooring: Carpet, Laminate, Stone, Tile
- Basement: Daylight
- Has fireplace: No
- Common walls with other units/homes: No Common Walls
Interior area
- Total structure area: 1,736
- Total interior livable area: 1,736 sqft
Property
Parking
- Total spaces: 2
- Parking features: Driveway, Garage Door Opener, Heated Garage, RV Access/Parking
- Garage spaces: 2
- Has uncovered spaces: Yes
Features
- Levels: Two
- Stories: 2
- Patio & porch: Covered, Deck
- Fencing: Fenced
- Has view: Yes
- View description: Neighborhood, Territorial
Lot
- Size: 0.90 Acres
- Features: Landscaped, Level, Sprinklers In Front, Sprinklers In Rear
Details
- Additional structures: Shed(s), Workshop
- Parcel number: 108064
- Zoning description: RR10, LM
- Special conditions: Standard
Construction
Type & style
- Home type: SingleFamily
- Architectural style: Traditional
- Property subtype: Single Family Residence
Materials
- Frame
- Foundation: Stemwall
- Roof: Composition
Condition
- New construction: No
- Year built: 1994
Utilities & green energy
- Sewer: Septic Tank
- Water: Private
Green energy
- Water conservation: Water-Smart Landscaping
Community & neighborhood
Security
- Security features: Carbon Monoxide Detector(s), Smoke Detector(s)
Location
- Region: Bend
- Subdivision: Deschutes RiverWoods
Other
Other facts
- Listing terms: Cash,Conventional,FHA,VA Loan
- Road surface type: Paved
Price history
| Date | Event | Price |
|---|---|---|
| 9/12/2025 | Sold | $675,000$389/sqft |
Source: | ||
| 8/21/2025 | Pending sale | $675,000$389/sqft |
Source: | ||
| 8/7/2025 | Listed for sale | $675,000+114.3%$389/sqft |
Source: | ||
| 8/23/2007 | Sold | $315,000+86.5%$181/sqft |
Source: Public Record Report a problem | ||
| 7/18/2007 | Sold | $168,885$97/sqft |
Source: Public Record Report a problem | ||
Public tax history
| Year | Property taxes | Tax assessment |
|---|---|---|
| 2025 | $3,476 +4.4% | $227,650 +3% |
| 2024 | $3,329 +6.1% | $221,020 +6.1% |
| 2023 | $3,137 +5.1% | $208,340 |
Find assessor info on the county website
Neighborhood: 97702
Nearby schools
GreatSchools rating
- 4/10Elk Meadow Elementary SchoolGrades: K-5Distance: 3.1 mi
- 5/10High Desert Middle SchoolGrades: 6-8Distance: 5.7 mi
- 4/10Caldera High SchoolGrades: 9-12Distance: 4.4 mi
Schools provided by the listing agent
- Elementary: Elk Meadow Elem
- Middle: High Desert Middle
- High: Caldera High
Source: Oregon Datashare. This data may not be complete. We recommend contacting the local school district to confirm school assignments for this home.

Get pre-qualified for a loan
At Zillow Home Loans, we can pre-qualify you in as little as 5 minutes with no impact to your credit score.An equal housing lender. NMLS #10287.
Sell for more on Zillow
Get a free Zillow Showcase℠ listing and you could sell for .
$665,700
2% more+ $13,314
With Zillow Showcase(estimated)
$679,014
