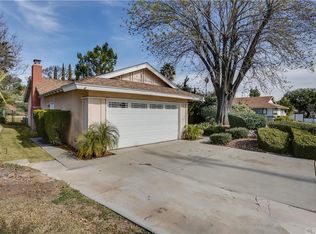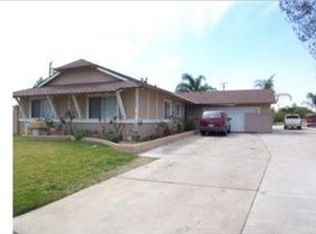Sold for $690,000
Listing Provided by:
Cynthia Espinosa DRE #02130971 805-232-6374,
Spectrum Capital Group
Bought with: KELLER WILLIAMS COVINA
$690,000
5975 Central Ave, Riverside, CA 92504
5beds
1,897sqft
Single Family Residence
Built in 1965
9,148 Square Feet Lot
$-- Zestimate®
$364/sqft
$3,488 Estimated rent
Home value
Not available
Estimated sales range
Not available
$3,488/mo
Zestimate® history
Loading...
Owner options
Explore your selling options
What's special
Welcome to 5975 Central Ave, a beautiful modern home nestled in a quiet, family-friendly neighborhood while still conveniently located near shopping, schools, and amenities. This spacious property features five bedrooms, two bathrooms, and two inviting living rooms, offering ample space for family gatherings or entertaining. The elegant custom front doors set the stage for the thoughtful updates throughout. Outside, the large lot boasts a fully concreted, low-maintenance backyard complete with a sparkling pool, and ready for hosting all of your outdoor gatherings perfect for enjoying Riverside’s sunny days. With its stylish design and prime location, this move-in-ready home is ready to welcome its new family.
Zillow last checked: 8 hours ago
Listing updated: February 12, 2025 at 10:29am
Listing Provided by:
Cynthia Espinosa DRE #02130971 805-232-6374,
Spectrum Capital Group
Bought with:
Teresa Krawiec, DRE #01195511
KELLER WILLIAMS COVINA
Source: CRMLS,MLS#: SW25007269 Originating MLS: California Regional MLS
Originating MLS: California Regional MLS
Facts & features
Interior
Bedrooms & bathrooms
- Bedrooms: 5
- Bathrooms: 2
- Full bathrooms: 2
- Main level bathrooms: 2
- Main level bedrooms: 5
Bedroom
- Features: All Bedrooms Down
Bathroom
- Features: Full Bath on Main Level, Separate Shower, Tub Shower
Family room
- Features: Separate Family Room
Kitchen
- Features: Stone Counters
Heating
- Central, Fireplace(s)
Cooling
- Central Air
Appliances
- Included: Water Heater
- Laundry: Washer Hookup, Electric Dryer Hookup, Gas Dryer Hookup, In Garage
Features
- Ceiling Fan(s), Open Floorplan, Paneling/Wainscoting, Recessed Lighting, Unfurnished, All Bedrooms Down
- Flooring: Tile
- Doors: Double Door Entry
- Has fireplace: Yes
- Fireplace features: Bonus Room, Family Room, Gas
- Common walls with other units/homes: No Common Walls
Interior area
- Total interior livable area: 1,897 sqft
Property
Parking
- Total spaces: 2
- Parking features: Door-Multi, Driveway Up Slope From Street, Garage Faces Front, Garage, On Site, Oversized, RV Access/Parking, On Street
- Attached garage spaces: 2
Accessibility
- Accessibility features: No Stairs, Parking, Accessible Doors
Features
- Levels: One
- Stories: 1
- Entry location: Front of street
- Patio & porch: Covered, Wood
- Exterior features: Awning(s)
- Has private pool: Yes
- Pool features: In Ground, Private
- Spa features: None
- Fencing: Average Condition
- Has view: Yes
- View description: City Lights, Mountain(s), Neighborhood, Pool
Lot
- Size: 9,148 sqft
- Features: 0-1 Unit/Acre, Sloped Down, Front Yard, Landscaped, Near Public Transit
Details
- Additional structures: Storage
- Parcel number: 190142031
- Special conditions: Standard
Construction
Type & style
- Home type: SingleFamily
- Property subtype: Single Family Residence
Condition
- Turnkey
- New construction: No
- Year built: 1965
Utilities & green energy
- Sewer: Public Sewer
- Water: Public
- Utilities for property: Cable Available, Cable Connected, Electricity Available, Electricity Connected, Natural Gas Available, Natural Gas Connected, Sewer Available, Sewer Connected, Water Available, Water Connected
Community & neighborhood
Community
- Community features: Biking, Curbs, Foothills, Sidewalks
Location
- Region: Riverside
Other
Other facts
- Listing terms: Cash,Conventional,FHA,VA Loan
- Road surface type: Paved
Price history
| Date | Event | Price |
|---|---|---|
| 2/11/2025 | Sold | $690,000+1.6%$364/sqft |
Source: | ||
| 2/4/2025 | Pending sale | $679,000$358/sqft |
Source: | ||
| 1/15/2025 | Contingent | $679,000$358/sqft |
Source: | ||
| 1/14/2025 | Listed for sale | $679,000+371.2%$358/sqft |
Source: | ||
| 8/30/2010 | Sold | $144,100-9.4%$76/sqft |
Source: Public Record Report a problem | ||
Public tax history
| Year | Property taxes | Tax assessment |
|---|---|---|
| 2025 | $2,725 -50.6% | $239,565 +2% |
| 2024 | $5,519 +0.2% | $234,868 +2% |
| 2023 | $5,507 +0.9% | $230,263 +2% |
Find assessor info on the county website
Neighborhood: Airport
Nearby schools
GreatSchools rating
- 6/10Adams Elementary SchoolGrades: K-6Distance: 0.7 mi
- 7/10Sierra Middle SchoolGrades: 7-8Distance: 1.3 mi
- 5/10Ramona High SchoolGrades: 9-12Distance: 1.5 mi
Get pre-qualified for a loan
At Zillow Home Loans, we can pre-qualify you in as little as 5 minutes with no impact to your credit score.An equal housing lender. NMLS #10287.

