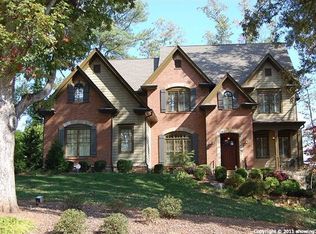Luxury lives here, and so can you! Custom built Craftsman home is better than new, with high end finishes you won't find elsewhere. From the pine plank ceiling on the front porch, to the remarkable millwork throughout, the formal dining with butler's pantry, the formal living and the fireside family open to the gourmet kitchen. Custom cabinets line the space with pro series stainless steel appliances, custom tile backsplash, with unique ceiling detail. Southern charm back porch with fireplace. This property has a well, giving you great water for the home and garden.
This property is off market, which means it's not currently listed for sale or rent on Zillow. This may be different from what's available on other websites or public sources.

