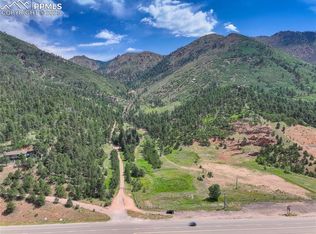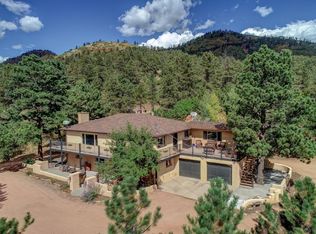**For comprehensive description, see docs attached to MLS.** Perfectly situated just 14 minutes West of Colo Spgs off Highway 24, this 60-acre property offers the privacy and serenity of rural mountain living, multiple new building sites, hwy 24 frontage perfect for commercial use, and a romantic 1888 Victorian Farmhouse! The potential for this historic property are endless B&B, holistic center, church camp, horses, income property or your dream forever home nestled in the pines facing a three-story waterfall. Historic Victorian features eclectic architectural details; farmhouse kitchen is quaint and quirky with a variety of work surfaces, a vintage turquoise farm sink, and walk-in pantry.Family room shares a massive rock fireplace with adjacent dining room. Architecturally dramatic vaulted ceiling features tongue and groove wood paneling and wood beams. Versatile 30x16 Sunroom features wall-to-wall windows, abundant natural light, and passive solar! Main floor features spacious master bedroom or office w/ adjacent bathroom. Main floor bath is a delightful combination of country and shabby chic! Includes jacuzzi tub, hand-painted sink, chandeliers, walk-in shower, natural light from the skylight, and a vintage pressed tin ceiling. Ceiling was rescued from old bar in Denvers Larimer Square and if you look closely you can see bullet holes in the tin! Second story includes two large bedrooms and bath w/ clawfoot tub! There is a connected 1700 sf two-bedroom studio apartment with its own private entrance at the rear of the house. Totally self-sufficient with independent HAVC and utilities; open concept space has full kitchen, bar, dining room, living room, bathroom, laundry and fireplace!Check "Supplementals" - read full description!
This property is off market, which means it's not currently listed for sale or rent on Zillow. This may be different from what's available on other websites or public sources.

