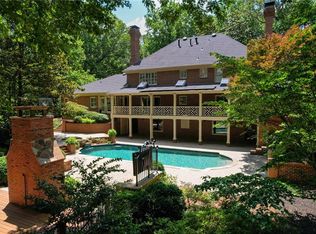Rare, private 7.9 acre estate with hand applied hard coat stucco exterior & latest roof system. This residence was designed by Atlanta architect Henri Jova. Situated just 10 minutes north of Buckhead in a private neighborhood, Winterthur Estates. This is one of the finest examples of art deco style right down to the furnishings & light fixtures. Incredible quality and exceptional design. Mostly main floor living, walk out to pool and with spectacular views. Master on main w private garden. Elevator(2), generator, wine cellar, theater. Guest apartment. Greenhouse. 2019-07-03
This property is off market, which means it's not currently listed for sale or rent on Zillow. This may be different from what's available on other websites or public sources.
