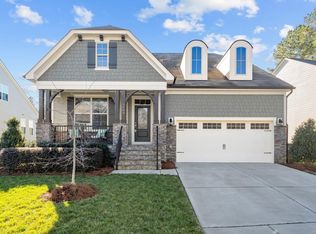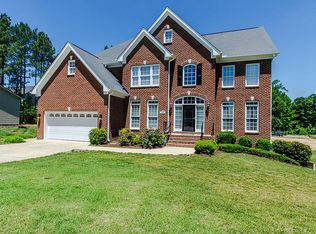Sold for $565,000 on 03/31/25
$565,000
5976 Jones Farm Rd, Wake Forest, NC 27587
4beds
2,758sqft
Single Family Residence, Residential
Built in 2015
8,276.4 Square Feet Lot
$558,000 Zestimate®
$205/sqft
$2,791 Estimated rent
Home value
$558,000
$530,000 - $586,000
$2,791/mo
Zestimate® history
Loading...
Owner options
Explore your selling options
What's special
Stunning Home in Highly Desirable Northampton Subdivision! Welcome to this beautifully designed 4-bedroom, 3.5-bathroom home in the sought-after Northampton subdivision—a perfect blend of elegance, comfort, and functionality. With an optional 5th bedroom or main-floor office, this home offers the flexibility you need for modern living. Step inside to discover a chef's dream kitchen, complete with double ovens, ample counter space, and premium finishes, making meal prep a joy. The open-concept layout flows effortlessly into the spacious living and dining areas, creating an ideal setting for entertaining. Upstairs, retreat to the luxurious primary suite, featuring a spa-like en-suite bath with a large shower and dual vanities—a true oasis of relaxation. Three additional bedrooms offer generous space, and one even boasts its own private full bathroom, perfect for guests seeking extra privacy. Enjoy outdoor living at its finest on the brand-new deck, ideal for morning coffee or evening gatherings. The Northampton community enhances your lifestyle with access to a sparkling pool and a fun-filled playground, ensuring entertainment for all ages.
Zillow last checked: 8 hours ago
Listing updated: October 28, 2025 at 12:42am
Listed by:
Matt Perry 919-818-7016,
Keller Williams Elite Realty
Bought with:
Megan Crean, 274564
Realty World Carolina Prop
Source: Doorify MLS,MLS#: 10075256
Facts & features
Interior
Bedrooms & bathrooms
- Bedrooms: 4
- Bathrooms: 4
- Full bathrooms: 3
- 1/2 bathrooms: 1
Heating
- Central, Natural Gas
Cooling
- Ceiling Fan(s), Central Air
Appliances
- Included: Dishwasher, Disposal, Double Oven, Exhaust Fan, Gas Cooktop, Gas Oven, Gas Range, Gas Water Heater, Microwave, Plumbed For Ice Maker, Range Hood, Stainless Steel Appliance(s), Water Heater
- Laundry: Laundry Room, Upper Level
Features
- Ceiling Fan(s), Coffered Ceiling(s), Granite Counters, Pantry
- Flooring: Carpet, Hardwood
- Doors: Sliding Doors
- Windows: Blinds, Drapes
- Basement: Crawl Space
- Has fireplace: Yes
- Fireplace features: Gas Log
- Common walls with other units/homes: No Common Walls
Interior area
- Total structure area: 2,758
- Total interior livable area: 2,758 sqft
- Finished area above ground: 2,758
- Finished area below ground: 0
Property
Parking
- Total spaces: 4
- Parking features: Garage, Garage Faces Front
- Attached garage spaces: 2
- Uncovered spaces: 2
Features
- Levels: Two
- Stories: 2
- Patio & porch: Deck, Front Porch, Porch
- Pool features: Swimming Pool Com/Fee, Community
- Fencing: None
- Has view: Yes
Lot
- Size: 8,276 sqft
- Features: Landscaped
Details
- Parcel number: 1850411953
- Special conditions: Standard
Construction
Type & style
- Home type: SingleFamily
- Architectural style: Craftsman
- Property subtype: Single Family Residence, Residential
Materials
- Frame, HardiPlank Type
- Foundation: Other
- Roof: Shingle
Condition
- New construction: No
- Year built: 2015
Utilities & green energy
- Sewer: Public Sewer
- Water: Public
- Utilities for property: Electricity Connected, Natural Gas Connected, Sewer Connected, Water Connected
Community & neighborhood
Community
- Community features: Curbs, Playground, Pool, Sidewalks
Location
- Region: Wake Forest
- Subdivision: Northampton
HOA & financial
HOA
- Has HOA: Yes
- HOA fee: $145 quarterly
- Amenities included: Playground, Pool
- Services included: Insurance
Price history
| Date | Event | Price |
|---|---|---|
| 3/31/2025 | Sold | $565,000-1.7%$205/sqft |
Source: | ||
| 2/10/2025 | Pending sale | $575,000$208/sqft |
Source: | ||
| 2/7/2025 | Listed for sale | $575,000+6.5%$208/sqft |
Source: | ||
| 9/27/2022 | Sold | $540,000-1.8%$196/sqft |
Source: | ||
| 8/26/2022 | Pending sale | $549,900$199/sqft |
Source: | ||
Public tax history
| Year | Property taxes | Tax assessment |
|---|---|---|
| 2025 | $4,800 +0.4% | $510,058 |
| 2024 | $4,781 +21.2% | $510,058 +51% |
| 2023 | $3,944 +4.2% | $337,715 |
Find assessor info on the county website
Neighborhood: 27587
Nearby schools
GreatSchools rating
- 9/10Jones Dairy ElementaryGrades: PK-5Distance: 0.4 mi
- 9/10Heritage MiddleGrades: 6-8Distance: 1.8 mi
- 7/10Wake Forest High SchoolGrades: 9-12Distance: 3 mi
Schools provided by the listing agent
- Elementary: Wake - Jones Dairy
- Middle: Wake - Heritage
- High: Wake - Wake Forest
Source: Doorify MLS. This data may not be complete. We recommend contacting the local school district to confirm school assignments for this home.
Get a cash offer in 3 minutes
Find out how much your home could sell for in as little as 3 minutes with a no-obligation cash offer.
Estimated market value
$558,000
Get a cash offer in 3 minutes
Find out how much your home could sell for in as little as 3 minutes with a no-obligation cash offer.
Estimated market value
$558,000

