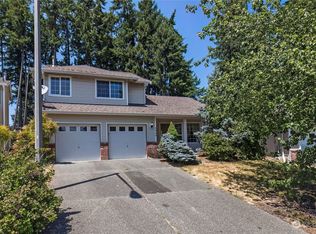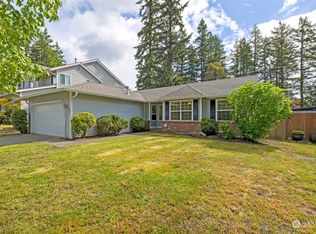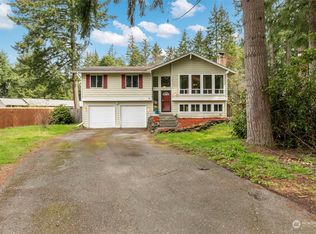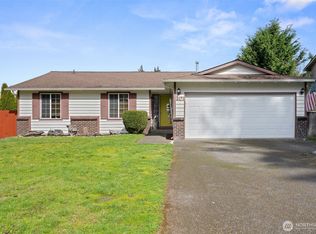Sold
Listed by:
Beth Rahman,
eXp Realty
Bought with: Champions Real Estate
$480,000
5977 Turley Loop Road SE, Port Orchard, WA 98366
2beds
1,540sqft
Single Family Residence
Built in 2003
5,662.8 Square Feet Lot
$492,200 Zestimate®
$312/sqft
$2,197 Estimated rent
Home value
$492,200
$453,000 - $536,000
$2,197/mo
Zestimate® history
Loading...
Owner options
Explore your selling options
What's special
Lives like a 3 bedroom home! As you enter, vaulted ceilings and an open layout greet you, plus laminate flooring thru-out provides a seamless flow. Large windows and a gas fireplace keep it bright & cozy in the living room! Large kitchen complete w/ center island, skylight, built-in desk, and eat-in area w/ huge pantry and slider to backyard. Home has 1540 square feet with 2 bedrooms & an office that already has a place for the closet. Primary suite includes w-i-c, soaking tub, and a 2nd slider to the backyard. Greenbelt behind the home offers access to nature trails and a forever private backyard. Three storage sheds on property! 2-car attached garage has lots of extra storage overhead. BONUS: solar panels and roof NEW in 2024!
Zillow last checked: 8 hours ago
Listing updated: July 28, 2025 at 04:04am
Listed by:
Beth Rahman,
eXp Realty
Bought with:
Grace Wamwere, 130163
Champions Real Estate
Source: NWMLS,MLS#: 2379731
Facts & features
Interior
Bedrooms & bathrooms
- Bedrooms: 2
- Bathrooms: 2
- Full bathrooms: 2
- Main level bathrooms: 2
- Main level bedrooms: 2
Primary bedroom
- Level: Main
Bedroom
- Level: Main
Bathroom full
- Level: Main
Bathroom full
- Level: Main
Den office
- Level: Main
Dining room
- Level: Main
Kitchen with eating space
- Level: Main
Living room
- Level: Main
Utility room
- Level: Main
Heating
- Fireplace, Forced Air, High Efficiency (Unspecified), Natural Gas, Solar (Unspecified)
Cooling
- None
Appliances
- Included: Dishwasher(s), Dryer(s), Microwave(s), Refrigerator(s), Stove(s)/Range(s), Washer(s), Water Heater: gas, Water Heater Location: garage
Features
- Bath Off Primary, Ceiling Fan(s)
- Flooring: Laminate, Vinyl
- Doors: French Doors
- Windows: Double Pane/Storm Window, Skylight(s)
- Basement: None
- Number of fireplaces: 1
- Fireplace features: Gas, Main Level: 1, Fireplace
Interior area
- Total structure area: 1,540
- Total interior livable area: 1,540 sqft
Property
Parking
- Total spaces: 2
- Parking features: Attached Garage
- Attached garage spaces: 2
Features
- Levels: One
- Stories: 1
- Patio & porch: Bath Off Primary, Ceiling Fan(s), Double Pane/Storm Window, Fireplace, French Doors, Skylight(s), Vaulted Ceiling(s), Walk-In Closet(s), Water Heater
Lot
- Size: 5,662 sqft
- Features: Paved, Sidewalk, Cable TV, Fenced-Partially, Outbuildings, Patio
- Topography: Level
Details
- Parcel number: 54410000230009
- Special conditions: Standard
Construction
Type & style
- Home type: SingleFamily
- Property subtype: Single Family Residence
Materials
- Metal/Vinyl
- Foundation: Poured Concrete
- Roof: Composition
Condition
- Good
- Year built: 2003
Utilities & green energy
- Electric: Company: PSE
- Sewer: Sewer Connected, Company: City of Port Orchard
- Water: Public, Company: West Sound Utility District
Green energy
- Energy generation: Solar
Community & neighborhood
Location
- Region: Pt Orchard
- Subdivision: Port Orchard
Other
Other facts
- Listing terms: Cash Out,Conventional,FHA,VA Loan
- Cumulative days on market: 10 days
Price history
| Date | Event | Price |
|---|---|---|
| 6/27/2025 | Sold | $480,000+1.1%$312/sqft |
Source: | ||
| 5/31/2025 | Pending sale | $475,000$308/sqft |
Source: | ||
| 5/22/2025 | Listed for sale | $475,000$308/sqft |
Source: | ||
Public tax history
Tax history is unavailable.
Neighborhood: East Port Orchard
Nearby schools
GreatSchools rating
- 4/10Hidden Creek Elementary SchoolGrades: PK-5Distance: 0.7 mi
- 3/10Marcus Whitman Junior High SchoolGrades: 6-8Distance: 1.5 mi
- 7/10South Kitsap High SchoolGrades: 9-12Distance: 2.1 mi
Get a cash offer in 3 minutes
Find out how much your home could sell for in as little as 3 minutes with a no-obligation cash offer.
Estimated market value$492,200
Get a cash offer in 3 minutes
Find out how much your home could sell for in as little as 3 minutes with a no-obligation cash offer.
Estimated market value
$492,200



