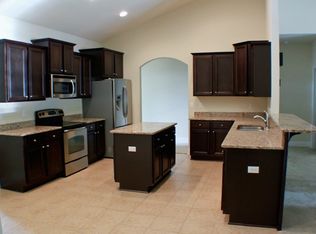Sold for $290,000
$290,000
5978 Rustic Ridge Cir, Milton, FL 32570
3beds
1,581sqft
Single Family Residence
Built in 2013
10,018.8 Square Feet Lot
$292,000 Zestimate®
$183/sqft
$1,844 Estimated rent
Home value
$292,000
$274,000 - $312,000
$1,844/mo
Zestimate® history
Loading...
Owner options
Explore your selling options
What's special
Located just 12 minutes from Whiting Field, this inviting 3-bed, 2-bath + study home sits on a large corner lot in desirable Rustic Ridge—with no HOA! Upgraded in August 2025, the home features fresh paint throughout, all-new ceiling fans, light fixtures, and brushed nickel kitchen and bathroom faucets. Stepping in to through the front door is a formal dining room, which can also serve as an office or flex space. The kitchen offers rich cabinetry, a separate pantry, ample counter space, and a breakfast bar, opening to a spacious living room with tray ceiling and new ceiling fan. French doors lead to a generous covered back porch with a new outdoor ceiling fan—perfect for relaxing in the fenced backyard. The primary suite easily fits a king sized bed and offers its own tray ceiling, a spa like bath with double vanities, garden tub and separate shower, and a large walk in closet. Two additional bedrooms share a full bath and sit on the opposite wing of the home. Additional highlights include 9-foot ceilings, ceramic tile in wet areas, fresh paint throughout, an indoor laundry room, and a finished 2-car garage with epoxy-coated floors and automatic opener. A licensed arborist has professionally landscaped the property trimming and shaping the front bushes so they're attractive and easy to maintain with freshly laid mulch. This move-in-ready home offers comfort, functionality, and curb appeal all in a convenient location near everyday amenities and local destinations. Virtual Tour: https://hollandmediallc.hd.pics/5978-Rustic-Ridge-Circle/idx
Zillow last checked: 8 hours ago
Listing updated: December 30, 2025 at 07:49am
Listed by:
Megan Wurzelbacher 850-750-2384,
Real Broker, LLC
Bought with:
Kathleen Batterton
Levin Rinke Realty
Source: PAR,MLS#: 669502
Facts & features
Interior
Bedrooms & bathrooms
- Bedrooms: 3
- Bathrooms: 2
- Full bathrooms: 2
Bedroom
- Level: First
- Area: 134.55
- Dimensions: 11.7 x 11.5
Bedroom 1
- Level: First
- Area: 134.55
- Dimensions: 11.7 x 11.5
Dining room
- Level: First
- Area: 127.92
- Dimensions: 10.4 x 12.3
Kitchen
- Level: First
- Area: 124.81
- Dimensions: 9.11 x 13.7
Living room
- Level: First
- Area: 231
- Dimensions: 14 x 16.5
Heating
- Central
Cooling
- Heat Pump, Central Air, Ceiling Fan(s)
Appliances
- Included: Electric Water Heater, Dishwasher, Microwave, Refrigerator
- Laundry: W/D Hookups
Features
- Ceiling Fan(s), Recessed Lighting
- Flooring: Tile, Carpet
- Windows: Double Pane Windows
- Has basement: No
Interior area
- Total structure area: 1,581
- Total interior livable area: 1,581 sqft
Property
Parking
- Total spaces: 2
- Parking features: 2 Car Garage, Front Entrance, Garage Door Opener
- Garage spaces: 2
Features
- Levels: One
- Stories: 1
- Patio & porch: Deck, Covered Deck
- Exterior features: Rain Gutters
- Pool features: None
- Fencing: Privacy
Lot
- Size: 10,018 sqft
- Dimensions: 133'x76'
- Features: Corner Lot
Details
- Parcel number: 272n28450000d000010
- Zoning description: Res Single
Construction
Type & style
- Home type: SingleFamily
- Architectural style: Craftsman
- Property subtype: Single Family Residence
Materials
- Brick
- Foundation: Slab
- Roof: Shingle,Gable,Hip
Condition
- Resale
- New construction: No
- Year built: 2013
Utilities & green energy
- Electric: Circuit Breakers
- Sewer: Public Sewer
- Water: Public
Green energy
- Energy efficient items: Heat Pump, Ridge Vent
Community & neighborhood
Location
- Region: Milton
- Subdivision: Rustic Ridge Estates
HOA & financial
HOA
- Has HOA: No
Other
Other facts
- Price range: $290K - $290K
Price history
| Date | Event | Price |
|---|---|---|
| 11/12/2025 | Sold | $290,000-3.3%$183/sqft |
Source: | ||
| 10/27/2025 | Pending sale | $300,000$190/sqft |
Source: | ||
| 9/13/2025 | Price change | $300,000-1.6%$190/sqft |
Source: | ||
| 8/3/2025 | Listed for sale | $305,000+108.5%$193/sqft |
Source: | ||
| 7/23/2019 | Listing removed | $1,275$1/sqft |
Source: RE/MAX Infinity PM Report a problem | ||
Public tax history
| Year | Property taxes | Tax assessment |
|---|---|---|
| 2024 | $2,998 +5.2% | $203,545 +10% |
| 2023 | $2,850 +8.4% | $185,041 +10% |
| 2022 | $2,629 +9.3% | $168,219 +10% |
Find assessor info on the county website
Neighborhood: 32570
Nearby schools
GreatSchools rating
- 4/10W. H. Rhodes Elementary SchoolGrades: PK-5Distance: 0.9 mi
- 4/10Martin Luther King Middle SchoolGrades: 6-8Distance: 0.3 mi
- 4/10Milton High SchoolGrades: 9-12Distance: 1.1 mi
Schools provided by the listing agent
- Elementary: W. H. Rhodes
- Middle: KING
- High: Milton
Source: PAR. This data may not be complete. We recommend contacting the local school district to confirm school assignments for this home.
Get pre-qualified for a loan
At Zillow Home Loans, we can pre-qualify you in as little as 5 minutes with no impact to your credit score.An equal housing lender. NMLS #10287.
Sell with ease on Zillow
Get a Zillow Showcase℠ listing at no additional cost and you could sell for —faster.
$292,000
2% more+$5,840
With Zillow Showcase(estimated)$297,840



