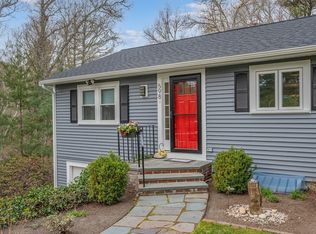Sold for $651,000
$651,000
598 Bumps River Road, Osterville, MA 02655
2beds
2,288sqft
Single Family Residence
Built in 1971
0.44 Acres Lot
$788,100 Zestimate®
$285/sqft
$3,051 Estimated rent
Home value
$788,100
Estimated sales range
Not available
$3,051/mo
Zestimate® history
Loading...
Owner options
Explore your selling options
What's special
Are you searching for a tranquil spot in this spectacular, ocean front, New England town? You have just found it. South of Route 28, set back off the road and abutting 148 acres of beautiful Skunknet Conservation Wildlife Sanctuary, this ranch home is perfection. So many new upgrades including new kitchen, roof, siding and more. The gardens are lush with flowering shrubs and the level backyard is great for relaxing with firepit, deck and wooded views. Enter into the large living room with two sided fireplace, sliders to deck, hardwood floors and loads of light. The dining room shares the fireplace and has another slider to the deck. The kitchen is open to the dining area and was totally renovated in 2020. The first floor also contains two sizeable bedrooms and a full bath. The lower level is a walk out to another deck. There is another full bath, a family room, laundry and office/craft room with another slider. The one car garage is also on that level with direct entry. Your comfort is assured with 4 mini split AC units. This home has a turn around driveway for easy in/out access. Nearby, you will find walking trails and Micah and Joshua's Ponds. Welcome to Osterville!
Zillow last checked: 8 hours ago
Listing updated: September 01, 2024 at 09:39pm
Listed by:
Patty Connolly 508-523-8885,
William Raveis Real Estate & Home Services,
Holly A Mottai 508-776-0181,
William Raveis Real Estate & Home Services
Bought with:
Bernard W Klotz, 108452-B
Kinlin Grover Compass
Source: CCIMLS,MLS#: 22402030
Facts & features
Interior
Bedrooms & bathrooms
- Bedrooms: 2
- Bathrooms: 2
- Full bathrooms: 2
- Main level bathrooms: 1
Primary bedroom
- Description: Flooring: Wood
- Features: Closet
- Level: First
Bedroom 2
- Description: Flooring: Wood
- Features: Bedroom 2, Shared Full Bath, Closet
- Level: First
Primary bathroom
- Features: Shared Full Bath
Dining room
- Description: Fireplace(s): Wood Burning,Flooring: Wood,Door(s): Sliding
- Features: Dining Room, View, Recessed Lighting
- Level: First
Kitchen
- Description: Countertop(s): Quartz,Flooring: Vinyl,Stove(s): Gas
- Features: Built-in Features, Upgraded Cabinets, Recessed Lighting, Kitchen
- Level: First
Living room
- Description: Fireplace(s): Wood Burning,Flooring: Wood,Door(s): Sliding
- Features: Living Room, View, Recessed Lighting
- Level: First
Heating
- Hot Water
Cooling
- Has cooling: Yes
Appliances
- Included: Dishwasher, Washer, Refrigerator, Electric Water Heater
- Laundry: Laundry Room, In Basement
Features
- Recessed Lighting, Linen Closet
- Flooring: Carpet, Tile, Vinyl, Hardwood
- Doors: Sliding Doors
- Basement: Finished,Interior Entry,Full
- Number of fireplaces: 1
- Fireplace features: Wood Burning
Interior area
- Total structure area: 2,288
- Total interior livable area: 2,288 sqft
Property
Parking
- Total spaces: 5
- Parking features: Basement, Guest
- Attached garage spaces: 1
Features
- Stories: 1
- Exterior features: Private Yard, Garden
- Has view: Yes
Lot
- Size: 0.44 Acres
- Features: Conservation Area, Shopping, Major Highway, Cleared, South of Route 28
Details
- Parcel number: 144029
- Zoning: RC
- Special conditions: None
Construction
Type & style
- Home type: SingleFamily
- Property subtype: Single Family Residence
Materials
- Foundation: Concrete Perimeter, Poured
- Roof: Pitched, Shingle
Condition
- Updated/Remodeled, Actual
- New construction: No
- Year built: 1971
- Major remodel year: 2020
Utilities & green energy
- Sewer: Septic Tank
Community & neighborhood
Location
- Region: Osterville
Other
Other facts
- Listing terms: Conventional
- Road surface type: Paved
Price history
| Date | Event | Price |
|---|---|---|
| 6/28/2024 | Sold | $651,000+0.2%$285/sqft |
Source: | ||
| 5/12/2024 | Pending sale | $650,000$284/sqft |
Source: | ||
| 5/8/2024 | Listed for sale | $650,000+78.1%$284/sqft |
Source: | ||
| 1/14/2020 | Listing removed | $365,000+5.8%$160/sqft |
Source: William Raveis Real Estate #72427992 Report a problem | ||
| 2/22/2019 | Sold | $345,000-5.5%$151/sqft |
Source: | ||
Public tax history
| Year | Property taxes | Tax assessment |
|---|---|---|
| 2025 | $4,283 +7.9% | $529,400 +4.2% |
| 2024 | $3,970 +5.8% | $508,300 +13% |
| 2023 | $3,753 +4.5% | $450,000 +20.8% |
Find assessor info on the county website
Neighborhood: Osterville
Nearby schools
GreatSchools rating
- 3/10Barnstable United Elementary SchoolGrades: 4-5Distance: 1.3 mi
- 3/10Barnstable High SchoolGrades: 8-12Distance: 2.9 mi
- 8/10West Villages Elementary SchoolGrades: K-3Distance: 1.5 mi
Schools provided by the listing agent
- District: Barnstable
Source: CCIMLS. This data may not be complete. We recommend contacting the local school district to confirm school assignments for this home.
Get a cash offer in 3 minutes
Find out how much your home could sell for in as little as 3 minutes with a no-obligation cash offer.
Estimated market value$788,100
Get a cash offer in 3 minutes
Find out how much your home could sell for in as little as 3 minutes with a no-obligation cash offer.
Estimated market value
$788,100
