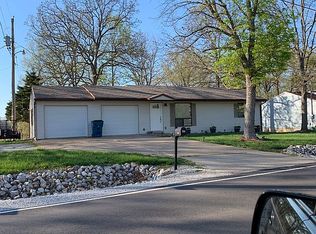Great Location, on Horseshoe Bend. Spacious home with a knockout view! East facing decks with the view of the 12th hole of the beautiful "Seasons Ridge Golf Course". Relaxing on the deck your view overlooks the pond and rolling terrain of the manicured golf course. The home has main level living and a giant lower level. The lower level family room comes with a built-in wall unit featuring a TV and electric fireplace, the perfect spot to entertain. Additionally, there is plenty of room for a pool table or bar if you choose. The home has main level living with Laundry, Kitchen, Dining, Living room with natural gas fireplace, and three bedrooms upstairs. The master bath was updated in 2019. Total of 4 bedrooms with an additional room on the lower level which could be a non-conforming bedroom. The lower level unfinished area, is used as a workshop and utility room. Located close to everything the Lake of the Ozarks has to offer, with the convenience of Four Seasons amenities.
This property is off market, which means it's not currently listed for sale or rent on Zillow. This may be different from what's available on other websites or public sources.
