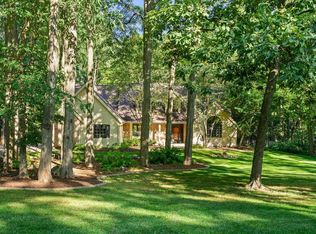Closed
$629,900
598 Garner RIDGE, Delafield, WI 53018
4beds
2,495sqft
Single Family Residence
Built in 1988
2.01 Acres Lot
$724,600 Zestimate®
$252/sqft
$5,377 Estimated rent
Home value
$724,600
$688,000 - $768,000
$5,377/mo
Zestimate® history
Loading...
Owner options
Explore your selling options
What's special
Welcome to your dream home that offers a perfect blend of modern luxury and tranquil surroundings. The newly remodeled kitchen is a chef's dream with custom cabinets, quartz countertops and workstation sink. Walk-in pantry and laundry room off kitchen offers added convenience. Spacious dining and living room boast large windows providing abundant natural light. Additional living room plus half bath and mudroom complete the 1st level. Upstairs find the large primary suite with spa-like bathroom that features a walk-in shower with Carrara marble tile and dual vanity sinks plus 3 more bedrooms and full bath. Large yard with deck and 2nd floor balcony. Situated on over 2 acres and conveniently located, this home offers the best of both worlds - a peaceful oasis and access to nearby amenities.
Zillow last checked: 8 hours ago
Listing updated: June 21, 2023 at 08:37am
Listed by:
Emily Phair 773-981-7515,
Keller Williams Realty-Milwaukee North Shore
Bought with:
Amy R Bay
Source: WIREX MLS,MLS#: 1837077 Originating MLS: Metro MLS
Originating MLS: Metro MLS
Facts & features
Interior
Bedrooms & bathrooms
- Bedrooms: 4
- Bathrooms: 3
- Full bathrooms: 2
- 1/2 bathrooms: 1
Primary bedroom
- Level: Upper
- Area: 195
- Dimensions: 15 x 13
Bedroom 2
- Level: Upper
- Area: 195
- Dimensions: 15 x 13
Bedroom 3
- Level: Upper
- Area: 195
- Dimensions: 15 x 13
Bedroom 4
- Level: Upper
- Area: 195
- Dimensions: 15 x 13
Bathroom
- Features: Dual Entry Off Master Bedroom, Master Bedroom Bath, Shower Over Tub, Shower Stall
Dining room
- Level: Main
- Area: 195
- Dimensions: 15 x 13
Family room
- Level: Main
- Area: 195
- Dimensions: 15 x 13
Kitchen
- Level: Main
- Area: 210
- Dimensions: 15 x 14
Living room
- Level: Main
- Area: 225
- Dimensions: 15 x 15
Heating
- Natural Gas, Forced Air
Cooling
- Central Air
Appliances
- Included: Dishwasher, Dryer, Microwave, Oven, Range, Refrigerator, Washer
Features
- Cathedral/vaulted ceiling, Walk-In Closet(s), Kitchen Island
- Flooring: Wood or Sim.Wood Floors
- Basement: Block,Full
Interior area
- Total structure area: 2,495
- Total interior livable area: 2,495 sqft
Property
Parking
- Total spaces: 2
- Parking features: Attached, 2 Car, 1 Space
- Attached garage spaces: 2
Features
- Levels: Two
- Stories: 2
- Patio & porch: Deck
Lot
- Size: 2.01 Acres
- Features: Wooded
Details
- Parcel number: DELC0802998012
- Zoning: Residential
Construction
Type & style
- Home type: SingleFamily
- Architectural style: Contemporary
- Property subtype: Single Family Residence
Materials
- Other
Condition
- 21+ Years
- New construction: No
- Year built: 1988
Utilities & green energy
- Sewer: Public Sewer
- Water: Well
Community & neighborhood
Location
- Region: Delafield
- Municipality: Delafield
Price history
| Date | Event | Price |
|---|---|---|
| 6/21/2023 | Sold | $629,900$252/sqft |
Source: | ||
| 6/12/2023 | Contingent | $629,900$252/sqft |
Source: | ||
| 6/8/2023 | Listed for sale | $629,900+48.7%$252/sqft |
Source: | ||
| 6/28/2017 | Sold | $423,500-3.7%$170/sqft |
Source: Public Record Report a problem | ||
| 6/14/2017 | Listed for sale | $439,900$176/sqft |
Source: Realty Executives Integrity #1493769 Report a problem | ||
Public tax history
| Year | Property taxes | Tax assessment |
|---|---|---|
| 2023 | $6,790 +0.8% | $547,400 |
| 2022 | $6,734 +3.2% | $547,400 +32.1% |
| 2021 | $6,526 -1.1% | $414,500 |
Find assessor info on the county website
Neighborhood: 53018
Nearby schools
GreatSchools rating
- 7/10Cushing Elementary SchoolGrades: PK-5Distance: 1.4 mi
- 10/10Kettle Moraine Middle SchoolGrades: 6-8Distance: 5.7 mi
- 8/10Kettle Moraine High SchoolGrades: 9-12Distance: 3.4 mi
Schools provided by the listing agent
- Middle: Kettle Moraine
- District: Kettle Moraine
Source: WIREX MLS. This data may not be complete. We recommend contacting the local school district to confirm school assignments for this home.

Get pre-qualified for a loan
At Zillow Home Loans, we can pre-qualify you in as little as 5 minutes with no impact to your credit score.An equal housing lender. NMLS #10287.
