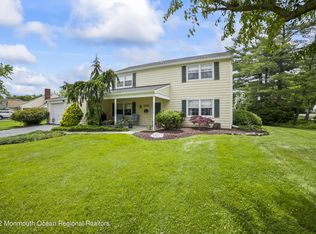Sold for $475,000
$475,000
598 Lloyd Road, Aberdeen, NJ 07747
4beds
1,569sqft
Single Family Residence
Built in 1961
8,400 Square Feet Lot
$579,800 Zestimate®
$303/sqft
$3,718 Estimated rent
Home value
$579,800
$551,000 - $609,000
$3,718/mo
Zestimate® history
Loading...
Owner options
Explore your selling options
What's special
Cape Cod with lots of charm in highly sought-after Strathmore Section of Aberdeen! Greeted by its charming front porch on a 70 x 120 lot. Welcomed by the large living room which leads to a private dining area off the kitchen. The kitchen offers oak cabinetry, granite countertops and stainless steel appliances. Generously sized 4 bedrooms; 2 bedrooms on the main level and 2 bedrooms on the 2nd level. Ample amount of closets. Newer air conditioner and furnace. Two beautifully renovated full bathrooms; 1 with a walk-in shower on the main level and 1 with a tub on 2nd level. Fully fenced backyard with a concrete patio a perfect area for your summer barbecues. Front entry garage with direct access, as well as, a driveway for extra parking spaces. Select more... Near Jersey Shore attractions, beaches, restaurants and shopping. An ideal location for commuters; minutes from bus station, train station and GSP.
Zillow last checked: 8 hours ago
Listing updated: February 15, 2025 at 07:24pm
Listed by:
Stefania Fernandes 732-598-5850,
ERA Central Realty Group
Bought with:
NON MEMBER MORR
NON MEMBER
Source: MoreMLS,MLS#: 22323675
Facts & features
Interior
Bedrooms & bathrooms
- Bedrooms: 4
- Bathrooms: 2
- Full bathrooms: 2
Bedroom
- Description: Bedroom 3
- Area: 160
- Dimensions: 16 x 10
Bedroom
- Description: Bedroom 2
- Area: 108
- Dimensions: 12 x 9
Bedroom
- Description: Bedroom 1
- Area: 144
- Dimensions: 12 x 12
Bathroom
- Description: with tub
- Area: 40
- Dimensions: 8 x 5
Bathroom
- Description: walk-in shower
- Area: 56
- Dimensions: 8 x 7
Other
- Description: Bedroom 4
- Area: 221
- Dimensions: 17 x 13
Dining room
- Area: 90
- Dimensions: 10 x 9
Foyer
- Area: 24
- Dimensions: 8 x 3
Kitchen
- Area: 90
- Dimensions: 10 x 9
Laundry
- Description: separate rm off garage
- Area: 48
- Dimensions: 8 x 6
Living room
- Area: 300
- Dimensions: 20 x 15
Heating
- Natural Gas, Forced Air
Cooling
- Central Air
Features
- Flooring: Ceramic Tile, Laminate, See Remarks
- Basement: None
Interior area
- Total structure area: 1,569
- Total interior livable area: 1,569 sqft
Property
Parking
- Total spaces: 1
- Parking features: Driveway
- Attached garage spaces: 1
- Has uncovered spaces: Yes
Features
- Stories: 2
Lot
- Size: 8,400 sqft
- Dimensions: 70 X 120
- Features: Oversized
- Topography: Sloped
Details
- Parcel number: 010001700010
- Zoning description: Residential, Single Family
Construction
Type & style
- Home type: SingleFamily
- Architectural style: Cape Cod
- Property subtype: Single Family Residence
Condition
- New construction: No
- Year built: 1961
Utilities & green energy
- Sewer: Public Sewer
Community & neighborhood
Location
- Region: Aberdeen
- Subdivision: Strathmore
HOA & financial
HOA
- Has HOA: No
Price history
| Date | Event | Price |
|---|---|---|
| 3/26/2024 | Sold | $475,000$303/sqft |
Source: Public Record Report a problem | ||
| 1/17/2024 | Sold | $475,000-2.1%$303/sqft |
Source: | ||
| 11/6/2023 | Pending sale | $485,000$309/sqft |
Source: | ||
| 10/11/2023 | Price change | $485,000-2.8%$309/sqft |
Source: | ||
| 9/14/2023 | Price change | $499,000-5%$318/sqft |
Source: | ||
Public tax history
| Year | Property taxes | Tax assessment |
|---|---|---|
| 2025 | $9,877 +13.2% | $523,700 +13.2% |
| 2024 | $8,723 -2.4% | $462,500 +10.7% |
| 2023 | $8,935 +7.4% | $417,700 +23% |
Find assessor info on the county website
Neighborhood: Strathmore
Nearby schools
GreatSchools rating
- 6/10Strathmore Elementary SchoolGrades: PK-3Distance: 0.5 mi
- 6/10Matawan Aberdeen Mid SchoolGrades: 6-8Distance: 1.7 mi
- 3/10Matawan Reg High SchoolGrades: 9-12Distance: 0.3 mi
Schools provided by the listing agent
- Elementary: Strathmore
- Middle: Matawan Avenue
- High: Matawan Reg
Source: MoreMLS. This data may not be complete. We recommend contacting the local school district to confirm school assignments for this home.
Get a cash offer in 3 minutes
Find out how much your home could sell for in as little as 3 minutes with a no-obligation cash offer.
Estimated market value$579,800
Get a cash offer in 3 minutes
Find out how much your home could sell for in as little as 3 minutes with a no-obligation cash offer.
Estimated market value
$579,800
