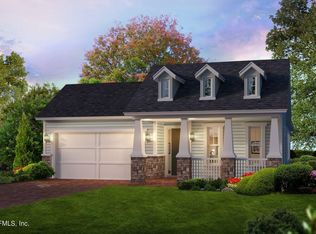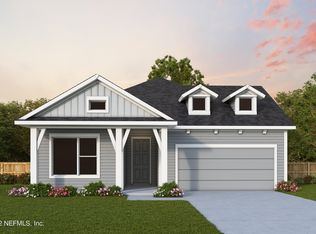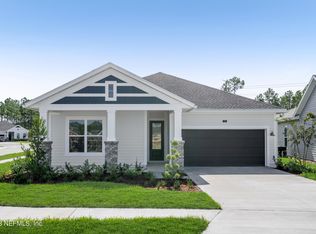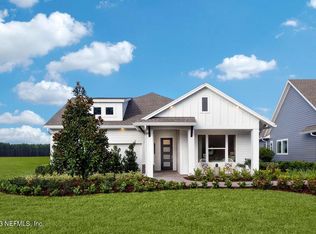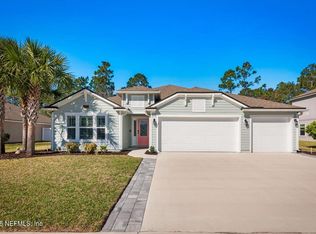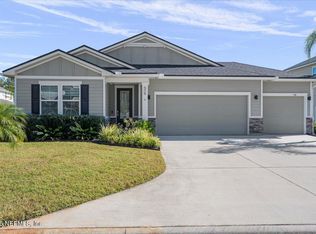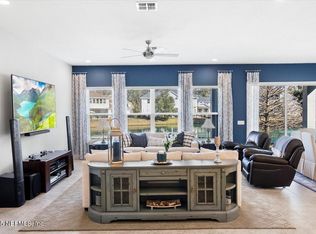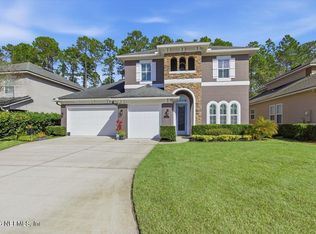Skip the wait and dust of new construction! This better than new ICI built Santa Rosa floor plan offers designer finishes, tranquil water view and is ready TODAY! Just 2 years Young, this immaculate home blends function with upgraded features in one of St Johns County's most desirable gated communities!
Enjoy open concept living with soaring ceilings, abundant natural light and a gourmet kitchen with a butler pantry that flows into a spacious living and dining area. The split bedroom plan has the primary bedroom suite downstairs and 3 bedrooms and loft upstairs. There is also a separate office space and a 3 car tandem garage.
Step outside to a peaceful screened lanai that overlooks the water - no construction noise, no muddy lots, just serene views and move in perfection!
Active under contract
Price cut: $16.1K (1/18)
$618,900
598 NAVIGATORS Road, St. Johns, FL 32259
4beds
2,730sqft
Est.:
Single Family Residence
Built in 2023
10,018.8 Square Feet Lot
$616,500 Zestimate®
$227/sqft
$43/mo HOA
What's special
Separate office spaceTranquil water viewButler pantryAbundant natural lightPeaceful screened lanaiOpen concept livingSerene views
- 211 days |
- 1,286 |
- 45 |
Zillow last checked: 8 hours ago
Listing updated: February 09, 2026 at 10:36am
Listed by:
AMYBETH MYRON 904-445-0718,
RE/MAX SPECIALISTS 904-260-4550,
BRENT MYRON 904-710-8784
Source: realMLS,MLS#: 2100214
Facts & features
Interior
Bedrooms & bathrooms
- Bedrooms: 4
- Bathrooms: 4
- Full bathrooms: 3
- 1/2 bathrooms: 1
Heating
- Central
Cooling
- Central Air
Appliances
- Included: Dishwasher, Disposal, Electric Oven, Gas Range, Gas Water Heater, Microwave, Refrigerator, Wine Cooler
- Laundry: Lower Level
Features
- Butler Pantry, Ceiling Fan(s), Eat-in Kitchen, Entrance Foyer, Kitchen Island, Pantry, Primary Bathroom - Shower No Tub, Master Downstairs, Walk-In Closet(s)
- Flooring: Carpet, Laminate, Tile
Interior area
- Total interior livable area: 2,730 sqft
Video & virtual tour
Property
Parking
- Total spaces: 3
- Parking features: Garage
- Garage spaces: 3
Features
- Levels: Two
- Stories: 2
- Patio & porch: Front Porch
- Has view: Yes
- View description: Pond
- Has water view: Yes
- Water view: Pond
- Waterfront features: Pond
Lot
- Size: 10,018.8 Square Feet
Details
- Parcel number: 0098210340
- Zoning description: Residential
Construction
Type & style
- Home type: SingleFamily
- Architectural style: Traditional
- Property subtype: Single Family Residence
Materials
- Roof: Shingle
Condition
- Updated/Remodeled
- New construction: No
- Year built: 2023
Utilities & green energy
- Sewer: Public Sewer
- Water: Public
- Utilities for property: Cable Available
Community & HOA
Community
- Subdivision: Middlebourne
HOA
- Has HOA: Yes
- Amenities included: Pool, Gated, Playground
- HOA fee: $519 annually
Location
- Region: Saint Johns
Financial & listing details
- Price per square foot: $227/sqft
- Tax assessed value: $557,663
- Annual tax amount: $6,100
- Date on market: 7/24/2025
- Listing terms: Cash,Conventional,FHA,VA Loan
Estimated market value
$616,500
$586,000 - $647,000
$3,493/mo
Price history
Price history
| Date | Event | Price |
|---|---|---|
| 2/10/2026 | Pending sale | $618,900$227/sqft |
Source: | ||
| 1/18/2026 | Price change | $618,900-2.5%$227/sqft |
Source: | ||
| 11/25/2025 | Price change | $635,000-2.1%$233/sqft |
Source: | ||
| 10/23/2025 | Price change | $648,9000%$238/sqft |
Source: | ||
| 10/1/2025 | Price change | $649,000-3%$238/sqft |
Source: | ||
| 9/16/2025 | Price change | $669,000-0.9%$245/sqft |
Source: | ||
| 8/21/2025 | Price change | $674,8000%$247/sqft |
Source: | ||
| 7/24/2025 | Listed for sale | $674,900+1.8%$247/sqft |
Source: | ||
| 7/6/2023 | Sold | $663,000-3.5%$243/sqft |
Source: | ||
| 5/8/2023 | Pending sale | $687,300$252/sqft |
Source: | ||
| 5/4/2023 | Price change | $687,300+0.6%$252/sqft |
Source: | ||
| 4/21/2023 | Price change | $683,300-20.9%$250/sqft |
Source: ICI Homes Report a problem | ||
| 4/19/2023 | Listed for sale | $863,300$316/sqft |
Source: | ||
Public tax history
Public tax history
| Year | Property taxes | Tax assessment |
|---|---|---|
| 2024 | $6,100 +46.6% | $366,612 +144.4% |
| 2023 | $4,162 | $150,000 +2900% |
| 2022 | -- | $5,000 |
Find assessor info on the county website
BuyAbility℠ payment
Est. payment
$3,630/mo
Principal & interest
$2911
Property taxes
$676
HOA Fees
$43
Climate risks
Neighborhood: 32259
Nearby schools
GreatSchools rating
- 10/10Patriot Oaks AcademyGrades: PK-8Distance: 1.9 mi
- 8/10Creekside High SchoolGrades: 9-12Distance: 0.5 mi
Schools provided by the listing agent
- Elementary: Patriot Oaks Academy
- Middle: Patriot Oaks Academy
- High: Creekside
Source: realMLS. This data may not be complete. We recommend contacting the local school district to confirm school assignments for this home.
