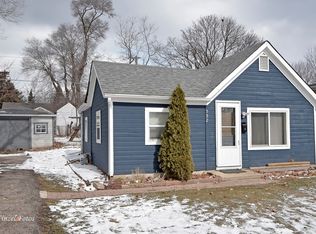Closed
$285,000
598 Oakhill Rd, Elgin, IL 60120
3beds
992sqft
Single Family Residence
Built in 1961
6,098.4 Square Feet Lot
$291,100 Zestimate®
$287/sqft
$2,144 Estimated rent
Home value
$291,100
$277,000 - $306,000
$2,144/mo
Zestimate® history
Loading...
Owner options
Explore your selling options
What's special
Charming Brick Ranch Across from Coleman Elementary! This solid 3-bedroom, 1-bath home offers timeless appeal and great potential. Features include a spacious eat-in kitchen with all appliances included, a sun-filled living room, and hardwood floors under the carpet. The finished basement offers a large recreation room, utility/laundry area, and ample storage. An oversized 1.5-car garage and central air add comfort and convenience. Being sold as-is from an estate. Fantastic location across from the school, close to I-90 and Route 25, just 15 minutes to Woodfield Mall, 25 minutes to O'Hare, and under an hour to downtown Chicago. Ready for quick close. Long driveway for parking. Nice back yard too!
Zillow last checked: 8 hours ago
Listing updated: August 28, 2025 at 10:13am
Listing courtesy of:
Tamara O'Connor, CRS,GRI 630-485-4214,
Premier Living Properties
Bought with:
Jeffrey Jordan
RE/MAX All Pro - St Charles
Source: MRED as distributed by MLS GRID,MLS#: 12421482
Facts & features
Interior
Bedrooms & bathrooms
- Bedrooms: 3
- Bathrooms: 2
- Full bathrooms: 1
- 1/2 bathrooms: 1
Primary bedroom
- Features: Flooring (Carpet)
- Level: Main
- Area: 130 Square Feet
- Dimensions: 13X10
Bedroom 2
- Features: Flooring (Carpet)
- Level: Main
- Area: 121 Square Feet
- Dimensions: 11X11
Bedroom 3
- Features: Flooring (Carpet)
- Level: Main
- Area: 100 Square Feet
- Dimensions: 10X10
Bar entertainment
- Level: Basement
- Area: 80 Square Feet
- Dimensions: 10X8
Family room
- Features: Flooring (Carpet)
- Level: Basement
- Area: 288 Square Feet
- Dimensions: 18X16
Foyer
- Level: Main
- Area: 16 Square Feet
- Dimensions: 4X4
Kitchen
- Level: Main
- Area: 210 Square Feet
- Dimensions: 15X14
Laundry
- Level: Basement
- Area: 100 Square Feet
- Dimensions: 10X10
Living room
- Features: Flooring (Carpet)
- Level: Main
- Area: 216 Square Feet
- Dimensions: 18X12
Heating
- Natural Gas, Forced Air
Cooling
- Central Air
Appliances
- Included: Range, Dishwasher, Refrigerator, Washer, Dryer
Features
- 1st Floor Bedroom, 1st Floor Full Bath
- Basement: Partially Finished,Full
Interior area
- Total structure area: 1,924
- Total interior livable area: 992 sqft
- Finished area below ground: 600
Property
Parking
- Total spaces: 1.5
- Parking features: Concrete, Garage Door Opener, On Site, Garage Owned, Detached, Garage
- Garage spaces: 1.5
- Has uncovered spaces: Yes
Accessibility
- Accessibility features: No Disability Access
Features
- Stories: 1
Lot
- Size: 6,098 sqft
- Dimensions: 50X137
Details
- Parcel number: 0601476017
- Special conditions: None
Construction
Type & style
- Home type: SingleFamily
- Architectural style: Ranch
- Property subtype: Single Family Residence
Materials
- Brick
- Roof: Asphalt
Condition
- New construction: No
- Year built: 1961
Details
- Builder model: RANCH
Utilities & green energy
- Sewer: Public Sewer
- Water: Public
Community & neighborhood
Location
- Region: Elgin
- Subdivision: Trout Park
Other
Other facts
- Listing terms: Conventional
- Ownership: Fee Simple
Price history
| Date | Event | Price |
|---|---|---|
| 8/27/2025 | Sold | $285,000-1.7%$287/sqft |
Source: | ||
| 8/25/2025 | Pending sale | $289,900$292/sqft |
Source: | ||
| 7/27/2025 | Contingent | $289,900$292/sqft |
Source: | ||
| 7/18/2025 | Listed for sale | $289,900$292/sqft |
Source: | ||
Public tax history
| Year | Property taxes | Tax assessment |
|---|---|---|
| 2024 | $1,467 -6.1% | $76,749 +10.7% |
| 2023 | $1,562 -22.8% | $69,337 +9.7% |
| 2022 | $2,023 -2.8% | $63,223 +7% |
Find assessor info on the county website
Neighborhood: Northeastern Elgin
Nearby schools
GreatSchools rating
- 2/10Coleman Elementary SchoolGrades: PK-6Distance: 0.1 mi
- 2/10Larsen Middle SchoolGrades: 7-8Distance: 0.9 mi
- 2/10Elgin High SchoolGrades: 9-12Distance: 2.7 mi
Schools provided by the listing agent
- Elementary: Coleman Elementary School
- Middle: Larsen Middle School
- High: Elgin High School
- District: 46
Source: MRED as distributed by MLS GRID. This data may not be complete. We recommend contacting the local school district to confirm school assignments for this home.
Get a cash offer in 3 minutes
Find out how much your home could sell for in as little as 3 minutes with a no-obligation cash offer.
Estimated market value$291,100
Get a cash offer in 3 minutes
Find out how much your home could sell for in as little as 3 minutes with a no-obligation cash offer.
Estimated market value
$291,100
