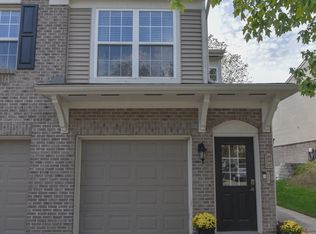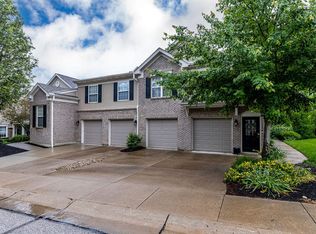Sold for $225,001
$225,001
598 Rivers Breeze Dr, Ludlow, KY 41016
2beds
1,384sqft
Condominium, Residential
Built in 2006
-- sqft lot
$236,900 Zestimate®
$163/sqft
$1,959 Estimated rent
Home value
$236,900
$225,000 - $249,000
$1,959/mo
Zestimate® history
Loading...
Owner options
Explore your selling options
What's special
Updated, maintenance free condo in desirable River's Breeze! This 2bed/2bath LL condo features an open floor plan with 9 ft ceilings, a spacious primary suite with walk-in closet, and a beautiful oversized patio with extended hardscaping and private wooded view. New LVP flooring in kitchen and baths, newer stainless steel appliances, and updated lighting throughout. Amazing community with endless amenities including an infinity pool, clubhouse, fitness center, walking trail to Devou Park and the most amazing views overlooking downtown Cincinnati! Mins to Mainstrasse, Newport, downtown Cincinnati and easy access to highways. OPEN Sunday 11a-1p!
Zillow last checked: 8 hours ago
Listing updated: October 01, 2024 at 08:29pm
Listed by:
Doug Manzler 513-884-9944,
Keller Williams Advisors,
Erika Bussard 513-319-3317,
Keller Williams Advisors
Bought with:
Greg Ryan, 219046
Huff Realty - Florence
Source: NKMLS,MLS#: 612452
Facts & features
Interior
Bedrooms & bathrooms
- Bedrooms: 2
- Bathrooms: 2
- Full bathrooms: 2
Primary bedroom
- Features: Carpet Flooring, Bath Adjoins, Ceiling Fan(s)
- Level: Lower
- Area: 230
- Dimensions: 20 x 11.5
Bedroom 2
- Features: Carpet Flooring, Ceiling Fan(s)
- Level: Lower
- Area: 149.5
- Dimensions: 13 x 11.5
Dining room
- Features: Carpet Flooring
- Level: Lower
- Area: 184.15
- Dimensions: 12.7 x 14.5
Kitchen
- Features: Kitchen Island, Pantry, Wood Cabinets, Solid Surface Counters, Luxury Vinyl Flooring
- Level: Lower
- Area: 118.9
- Dimensions: 8.2 x 14.5
Laundry
- Features: See Remarks
- Level: Lower
- Area: 27.5
- Dimensions: 5 x 5.5
Living room
- Features: Walk-Out Access, Carpet Flooring, Ceiling Fan(s)
- Level: Lower
- Area: 300
- Dimensions: 15 x 20
Heating
- Electric
Cooling
- Central Air
Appliances
- Included: Electric Oven, Electric Range, Dishwasher, Dryer, Microwave, Refrigerator, Washer
- Laundry: Lower Level
Features
- Laminate Counters, Kitchen Island, Open Floorplan, Ceiling Fan(s), High Ceilings
- Windows: Vinyl Clad Window(s)
Interior area
- Total structure area: 1,384
- Total interior livable area: 1,384 sqft
Property
Parking
- Parking features: Off Street
Features
- Levels: One
- Stories: 1
- Patio & porch: Covered, Patio
- Exterior features: Lighting
- Pool features: In Ground
- Has view: Yes
- View description: River, Skyline, Trees/Woods
- Has water view: Yes
- Water view: River
Lot
- Features: Wooded
- Residential vegetation: Partially Wooded
Details
- Parcel number: 8402000025.12
- Zoning description: Residential
Construction
Type & style
- Home type: Condo
- Architectural style: Traditional
- Property subtype: Condominium, Residential
- Attached to another structure: Yes
Materials
- Brick, Vinyl Siding
- Foundation: Poured Concrete
- Roof: Shingle
Condition
- Existing Structure
- New construction: No
- Year built: 2006
Utilities & green energy
- Sewer: Public Sewer
- Water: Public
- Utilities for property: Water Available
Community & neighborhood
Location
- Region: Ludlow
HOA & financial
HOA
- Has HOA: Yes
- HOA fee: $274 monthly
- Amenities included: Landscaping, Pool, Clubhouse, Fitness Center
- Services included: Association Fees, Maintenance Grounds, Snow Removal, Trash, Water
Price history
| Date | Event | Price |
|---|---|---|
| 5/31/2023 | Sold | $225,001+7.2%$163/sqft |
Source: | ||
| 4/3/2023 | Pending sale | $209,900$152/sqft |
Source: | ||
| 4/1/2023 | Listed for sale | $209,900-4.5%$152/sqft |
Source: | ||
| 4/1/2023 | Listing removed | -- |
Source: Owner Report a problem | ||
| 12/19/2022 | Listed for sale | $219,900+98.1%$159/sqft |
Source: Owner Report a problem | ||
Public tax history
| Year | Property taxes | Tax assessment |
|---|---|---|
| 2023 | $2,149 +0.9% | $167,000 |
| 2022 | $2,131 +15.4% | $167,000 +28.5% |
| 2021 | $1,847 -3.5% | $130,000 |
Find assessor info on the county website
Neighborhood: 41016
Nearby schools
GreatSchools rating
- 4/10Mary A. Goetz Elementary SchoolGrades: PK-6Distance: 0.7 mi
- 7/10Ludlow High SchoolGrades: 7-12Distance: 0.7 mi
Schools provided by the listing agent
- Elementary: Mary A. Goetz Elementary
- Middle: Ludlow Middle School
- High: Ludlow High
Source: NKMLS. This data may not be complete. We recommend contacting the local school district to confirm school assignments for this home.
Get a cash offer in 3 minutes
Find out how much your home could sell for in as little as 3 minutes with a no-obligation cash offer.
Estimated market value$236,900
Get a cash offer in 3 minutes
Find out how much your home could sell for in as little as 3 minutes with a no-obligation cash offer.
Estimated market value
$236,900

