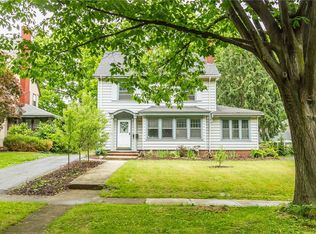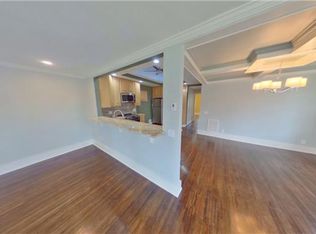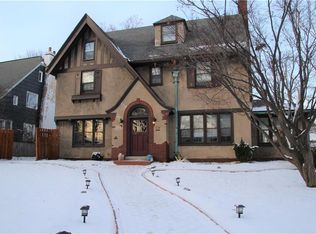Closed
$285,000
598 Seneca Pkwy, Rochester, NY 14613
4beds
3,137sqft
Single Family Residence
Built in 1923
8,276.4 Square Feet Lot
$326,900 Zestimate®
$91/sqft
$3,579 Estimated rent
Maximize your home sale
Get more eyes on your listing so you can sell faster and for more.
Home value
$326,900
$304,000 - $353,000
$3,579/mo
Zestimate® history
Loading...
Owner options
Explore your selling options
What's special
Charming & Elegant Brick Colonial on the dead end side of the amazing and historical Seneca Pkwy~Built in 1923, you will admire the gorgeous woodwork, tall ceilings, pocket doors & hardwood flrs~Vestibule entryway w/ leaded glass door leading to the spacious front foyer & large living rm, featuring a wood-burning fireplace w/ built in bookshelves, bay window w/ custom wood shutters~Lovely formal dining rm (currently being used as a den) w/ brand new 1/2 bath~Bright & delightful kitchen w/ recessed lighting, granite countertops, gas range with new stainless steel range hood~1st floor home office/sun room w/ beautiful chandelier~3 bdrms & 2 full baths on 2nd floor, 4th bdrm & full bath on 3rd floor~Convenient 2nd floor laundry! $8k in custom window treatments (2021)~Partially finished bsmt w/ 1/2 bath = bonus space/home gym/music/playroom~Huge cedar closet~2 car attached garage~New windows, new boiler system & water heater (2020)~$17k in new landscaping~Pergola in front & back~Gorgeous tree-lined street w/ sidewalks & street lamps, friendly neighbors, and a grassy median that makes it feel like a park. You will see why this street is so loved! Delayed negotiations 1/16/23 @ 10am.
Zillow last checked: 8 hours ago
Listing updated: March 24, 2023 at 03:23pm
Listed by:
Kristina M Adolph-Maneiro 585-719-3595,
RE/MAX Realty Group
Bought with:
Roxanne S. Stavropoulos, 10301207687
RE/MAX Plus
Source: NYSAMLSs,MLS#: R1451415 Originating MLS: Rochester
Originating MLS: Rochester
Facts & features
Interior
Bedrooms & bathrooms
- Bedrooms: 4
- Bathrooms: 5
- Full bathrooms: 3
- 1/2 bathrooms: 2
- Main level bathrooms: 1
Heating
- Gas, Baseboard, Radiant
Appliances
- Included: Dishwasher, Exhaust Fan, Disposal, Gas Oven, Gas Range, Gas Water Heater, Refrigerator, Range Hood
- Laundry: Upper Level
Features
- Cedar Closet(s), Ceiling Fan(s), Separate/Formal Dining Room, Entrance Foyer, Eat-in Kitchen, Granite Counters, Natural Woodwork, Bath in Primary Bedroom
- Flooring: Carpet, Hardwood, Tile, Varies
- Windows: Thermal Windows
- Basement: Full
- Number of fireplaces: 3
Interior area
- Total structure area: 3,137
- Total interior livable area: 3,137 sqft
Property
Parking
- Total spaces: 2
- Parking features: Attached, Garage
- Attached garage spaces: 2
Features
- Exterior features: Blacktop Driveway, Fence
- Fencing: Partial
Lot
- Size: 8,276 sqft
- Dimensions: 60 x 140
- Features: Cul-De-Sac, Near Public Transit, Residential Lot
Details
- Additional structures: Shed(s), Storage
- Parcel number: 26140009057000020550000000
- Special conditions: Standard
Construction
Type & style
- Home type: SingleFamily
- Architectural style: Colonial,Historic/Antique
- Property subtype: Single Family Residence
Materials
- Brick, Copper Plumbing
- Foundation: Block
Condition
- Resale
- Year built: 1923
Utilities & green energy
- Electric: Circuit Breakers
- Sewer: Connected
- Water: Connected, Public
- Utilities for property: High Speed Internet Available, Sewer Connected, Water Connected
Community & neighborhood
Location
- Region: Rochester
- Subdivision: Seneca Park Land
Other
Other facts
- Listing terms: Cash,Conventional,FHA,VA Loan
Price history
| Date | Event | Price |
|---|---|---|
| 2/24/2023 | Sold | $285,000+0%$91/sqft |
Source: | ||
| 1/16/2023 | Pending sale | $284,900$91/sqft |
Source: | ||
| 1/16/2023 | Contingent | $284,900$91/sqft |
Source: | ||
| 1/13/2023 | Listed for sale | $284,900+14%$91/sqft |
Source: | ||
| 1/20/2021 | Sold | $250,000-3.8%$80/sqft |
Source: | ||
Public tax history
| Year | Property taxes | Tax assessment |
|---|---|---|
| 2024 | -- | $296,900 +32% |
| 2023 | -- | $225,000 |
| 2022 | -- | $225,000 +20.3% |
Find assessor info on the county website
Neighborhood: Maplewood
Nearby schools
GreatSchools rating
- 1/10School 7 Virgil GrissomGrades: PK-6Distance: 0.5 mi
- 3/10Joseph C Wilson Foundation AcademyGrades: K-8Distance: 3.1 mi
- 6/10Rochester Early College International High SchoolGrades: 9-12Distance: 3.1 mi
Schools provided by the listing agent
- District: Rochester
Source: NYSAMLSs. This data may not be complete. We recommend contacting the local school district to confirm school assignments for this home.


