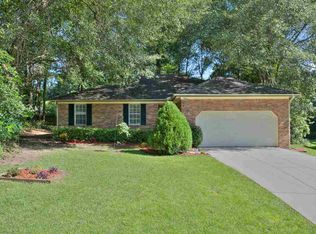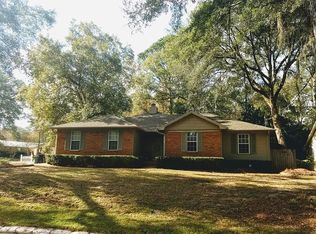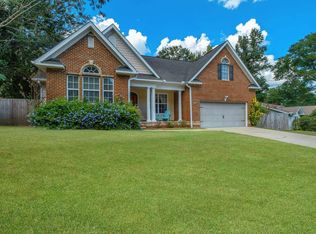Sold for $319,000
$319,000
598 Stonehouse Rd, Tallahassee, FL 32301
3beds
1,585sqft
Single Family Residence
Built in 1992
10,018.8 Square Feet Lot
$319,800 Zestimate®
$201/sqft
$2,043 Estimated rent
Home value
$319,800
$294,000 - $349,000
$2,043/mo
Zestimate® history
Loading...
Owner options
Explore your selling options
What's special
Completely updated, beautifully remodeled modern home with designer selected appointments. Brand new soft close kitchen cabinets, stunning granite, and brand new appliances. HUGE master bedroom with large walk-in closet. Completely new master bath with new tile, large walk-in shower, shower glass, new vanity, mirror, lighting and plumbing fixtures. All new hall bath with designer tile, vanity, mirror, lighting and plumbing fixtures, and new tub/shower glass. All new brushed nickel door hardware. New ceiling fans and lighting fixtures throughout. All new designer selected neutral paint colors in every room. Beautiful barnwood gray Luxury Plank flooring. Updated stained exterior brick in Sandstone. Large 2 car garage with additional refrigerator. Recent roof and serviced TRANE HVAC. Recent driveway and sidewalks. Leafilter gutters with extensive drainage around the home. TURN KEY, this home compares to new construction!
Zillow last checked: 8 hours ago
Listing updated: October 30, 2025 at 06:57pm
Listed by:
Rick Shapley 850-933-0755,
Twin Action Realty Inc.
Bought with:
Jessica A Lowe-Minor, 3410801
Superior Realty Group LLC
Source: TBR,MLS#: 389201
Facts & features
Interior
Bedrooms & bathrooms
- Bedrooms: 3
- Bathrooms: 2
- Full bathrooms: 2
Primary bedroom
- Dimensions: 20x14
Bedroom 2
- Dimensions: 12x10
Bedroom 3
- Dimensions: 12x9
Dining room
- Dimensions: 10x9
Family room
- Dimensions: 0
Kitchen
- Dimensions: 11x10
Living room
- Dimensions: 17x16
Other
- Dimensions: 10x15
Heating
- Central, Electric, Heat Pump, Wood
Cooling
- Central Air, Ceiling Fan(s), Electric, Heat Pump
Appliances
- Included: Dryer, Dishwasher, Disposal, Ice Maker, Microwave, Oven, Range, Refrigerator
Features
- Tray Ceiling(s), Vaulted Ceiling(s), Entrance Foyer, Pantry, Split Bedrooms, Sun Room, Walk-In Closet(s)
- Flooring: Plank, Tile, Vinyl
- Has fireplace: Yes
Interior area
- Total structure area: 1,585
- Total interior livable area: 1,585 sqft
Property
Parking
- Total spaces: 2
- Parking features: Garage, Two Car Garage
- Garage spaces: 2
Features
- Stories: 1
- Has view: Yes
- View description: None
Lot
- Size: 10,018 sqft
- Dimensions: 235 x 129 x 58 x 27
Details
- Parcel number: 12073113350 M0330
- Special conditions: Standard
Construction
Type & style
- Home type: SingleFamily
- Architectural style: One Story,Traditional
- Property subtype: Single Family Residence
Materials
- Brick, Vinyl Siding
- Foundation: Slab
Condition
- Year built: 1992
Community & neighborhood
Location
- Region: Tallahassee
- Subdivision: Camelot Park
Other
Other facts
- Listing terms: Cash,Conventional,FHA,VA Loan
- Road surface type: Paved
Price history
| Date | Event | Price |
|---|---|---|
| 10/17/2025 | Sold | $319,000$201/sqft |
Source: | ||
| 8/27/2025 | Contingent | $319,000$201/sqft |
Source: | ||
| 7/29/2025 | Listed for sale | $319,000+28.1%$201/sqft |
Source: | ||
| 5/19/2025 | Sold | $249,000-7.7%$157/sqft |
Source: | ||
| 4/30/2025 | Contingent | $269,900$170/sqft |
Source: | ||
Public tax history
| Year | Property taxes | Tax assessment |
|---|---|---|
| 2024 | $2,100 +3.6% | $152,161 +3% |
| 2023 | $2,028 +7.2% | $147,729 +3% |
| 2022 | $1,892 +1.7% | $143,426 +3% |
Find assessor info on the county website
Neighborhood: 32301
Nearby schools
GreatSchools rating
- 4/10Apalachee Elementary SchoolGrades: PK-5Distance: 1.1 mi
- 5/10Fairview Middle SchoolGrades: 6-8Distance: 3.2 mi
- 3/10James Rickards High SchoolGrades: 9-12Distance: 2.6 mi
Schools provided by the listing agent
- Elementary: CHAIRES
- Middle: FAIRVIEW
- High: RICKARDS
Source: TBR. This data may not be complete. We recommend contacting the local school district to confirm school assignments for this home.
Get pre-qualified for a loan
At Zillow Home Loans, we can pre-qualify you in as little as 5 minutes with no impact to your credit score.An equal housing lender. NMLS #10287.


